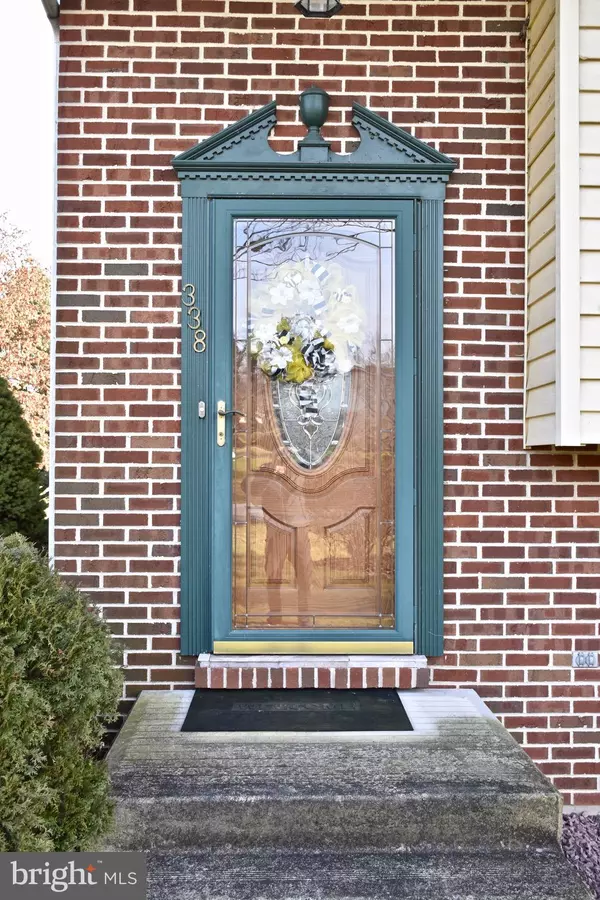$402,000
$350,000
14.9%For more information regarding the value of a property, please contact us for a free consultation.
3 Beds
2 Baths
1,746 SqFt
SOLD DATE : 07/12/2022
Key Details
Sold Price $402,000
Property Type Single Family Home
Sub Type Detached
Listing Status Sold
Purchase Type For Sale
Square Footage 1,746 sqft
Price per Sqft $230
Subdivision Sheffield Estates
MLS Listing ID PANH2002046
Sold Date 07/12/22
Style Bi-level
Bedrooms 3
Full Baths 1
Half Baths 1
HOA Y/N N
Abv Grd Liv Area 1,026
Originating Board BRIGHT
Year Built 1985
Annual Tax Amount $4,003
Tax Year 2021
Lot Size 1.000 Acres
Acres 1.0
Lot Dimensions 0.00 x 0.00
Property Description
PRIDE OF OWNERSHIP is what you will find in this home conveniently located for the commuter in the Northampton School district. Impossible to list all the features of this home. Custom made kitchen, SS appliances, custom pull outs, granite counters, under cabinet heat, recessed lights, deeper wall cabinets for plate storage. Pella patio dr to large deck overlooking ponds & rear yard. Upper level has beautiful hdw fls throughout living area & bd rms. Main bath has Koehler toilet, laminate flrs & abundant storage. Spacious LR & 3 Br rms complete this level. Lower level has same detail for perfection. Harvey patio dr to covered patio, 1/2 ba with Koehler toilet, vanity & storage cabinets. Laundry has Maytag washer & dryer, utility sink & multiple storage cabinets. Mud rm has abundant shoe & coat storage conveniently located to garage. 1 acre yard, pool, 3 ponds, waterfall, greenhouse, utility sheds & covered RV/boat storage. Call to schedule your private showing.
Location
State PA
County Northampton
Area Moore Twp (12420)
Zoning R
Direction West
Rooms
Other Rooms Living Room, Dining Room, Bedroom 2, Bedroom 3, Bedroom 4, Kitchen, Bedroom 1, Laundry, Mud Room, Recreation Room, Storage Room, Bathroom 1, Half Bath
Main Level Bedrooms 3
Interior
Interior Features Built-Ins, Combination Kitchen/Dining, Laundry Chute, Wood Floors
Hot Water Electric
Heating Heat Pump - Electric BackUp
Cooling Heat Pump(s)
Flooring Hardwood, Laminated, Vinyl, Ceramic Tile
Equipment Dishwasher, Dryer, Microwave, Oven/Range - Electric, Refrigerator, Stainless Steel Appliances, Washer
Furnishings No
Fireplace N
Window Features Double Hung,Energy Efficient,Insulated
Appliance Dishwasher, Dryer, Microwave, Oven/Range - Electric, Refrigerator, Stainless Steel Appliances, Washer
Heat Source Electric
Laundry Lower Floor
Exterior
Exterior Feature Patio(s), Porch(es), Roof, Deck(s)
Pool Above Ground
Utilities Available Electric Available
Waterfront N
Water Access N
Street Surface Black Top
Accessibility None
Porch Patio(s), Porch(es), Roof, Deck(s)
Road Frontage Boro/Township
Parking Type On Street, Off Street
Garage N
Building
Lot Description Level
Story 1.5
Foundation Other
Sewer On Site Septic
Water Well
Architectural Style Bi-level
Level or Stories 1.5
Additional Building Above Grade, Below Grade
New Construction N
Schools
Elementary Schools George Wolf
Middle Schools Northampton Area
High Schools Northampton Area Sr
School District Northampton Area
Others
Senior Community No
Tax ID J6-6-13P-0520
Ownership Fee Simple
SqFt Source Assessor
Acceptable Financing Cash, Conventional, FHA, USDA
Horse Property N
Listing Terms Cash, Conventional, FHA, USDA
Financing Cash,Conventional,FHA,USDA
Special Listing Condition Standard
Read Less Info
Want to know what your home might be worth? Contact us for a FREE valuation!

Our team is ready to help you sell your home for the highest possible price ASAP

Bought with Non Member • Non Subscribing Office

“Molly's job is to find and attract mastery-based agents to the office, protect the culture, and make sure everyone is happy! ”






