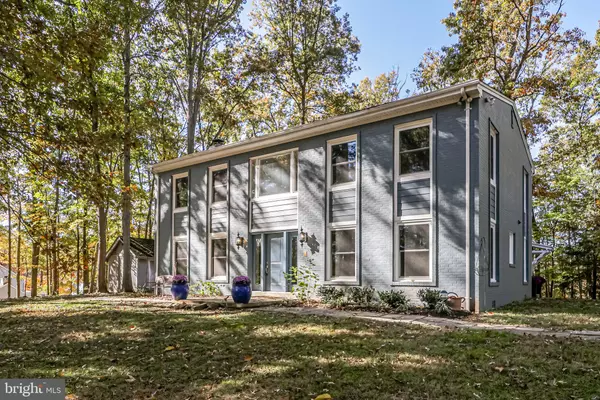$800,000
$800,000
For more information regarding the value of a property, please contact us for a free consultation.
4 Beds
3 Baths
2,905 SqFt
SOLD DATE : 12/13/2021
Key Details
Sold Price $800,000
Property Type Single Family Home
Sub Type Detached
Listing Status Sold
Purchase Type For Sale
Square Footage 2,905 sqft
Price per Sqft $275
Subdivision Accotink Bluff Estates
MLS Listing ID VAFX2028992
Sold Date 12/13/21
Style Colonial
Bedrooms 4
Full Baths 3
HOA Y/N N
Abv Grd Liv Area 2,905
Originating Board BRIGHT
Year Built 1963
Annual Tax Amount $7,383
Tax Year 2021
Lot Size 2.062 Acres
Acres 2.06
Property Description
EXCEPTIONAL HOME AND LOCATION! Welcome to 7300 Lackawanna, a charming colonial home, nestled on a quiet wooded and grassy 2-acre lot. This 4 bed, 3 bath, recently renovated home is turn key ready and has it all - the location, superb living space, fine craftsmanship, upgrades, and so much more. As you enter in this home you are greeted with a beautiful 2 story foyer with tons of natural light. The custom elements are immediately evident with board & batten up the staircase and 1900 farmhouse newel post. Relax by the wood burning fireplace in the family room and have plenty of space to entertain in your formal dining room equipped with your own wine fridge. No detail was overlooked in the gourmet chef's kitchen! It is well appointed with top-of-the-line stainless steel appliances to include a built-in Miele coffee maker, subzero fridge, and beverage center. It offers superior finishes like a large wood island custom built from reclaimed wood from a PA farmhouse, heated floors, beautiful detailed back splash, pot filler over the Wolf cooktop and beautiful granite countertops. The main level has newly renovated full bathroom with heated tile floors, and nearby 1st floor bedroom providing luxury and convenience for your guests. Enjoy the beautiful view of your large wooded lot or family game nights in your sun filled family room. The second level features an owners suite, complete with a generous sized master bedroom with wood burning fireplace, spacious walk-in-closet, and a newly remodeled bathroom with dual sinks and walk-in shower. There is plenty of room for the family with two more bedrooms upstairs, one with custom built designer bunk beds. Up here you will also find a conservatory, perfect for an office, music room or even a bar which leads to your roof-top deck! Enjoy the serenity and privacy of your wooded lot from the second story. The amazing location is minutes to major highways for easy and convenient travel throughout Northern Virginia. Just three minutes to Hooes Road Park, or a short drive to Fountainhead Regional Park, South Run District Park or Burke Lake Park where you can hike, bike, golf, canoe and fish. It is just minutes to Springfield and Kingstowne shopping and dining areas. Franconia-Springfield Metro Station is just a quick 5 minute drive, as well as it being close to several commuter lots. Dont miss your opportunity to call this house your home!
Location
State VA
County Fairfax
Zoning 110
Rooms
Main Level Bedrooms 1
Interior
Interior Features Built-Ins, Ceiling Fan(s), Chair Railings, Crown Moldings, Entry Level Bedroom, Family Room Off Kitchen, Formal/Separate Dining Room, Kitchen - Gourmet, Kitchen - Island, Primary Bath(s), Upgraded Countertops, Wainscotting, Walk-in Closet(s), Wet/Dry Bar, Wood Floors
Hot Water Electric
Heating Radiant
Cooling Central A/C
Fireplaces Number 2
Fireplaces Type Mantel(s), Wood
Equipment Refrigerator, Cooktop, Built-In Microwave, Dishwasher, Disposal, Dryer - Front Loading, Icemaker, Oven - Wall, Stainless Steel Appliances, Washer - Front Loading, Water Heater
Fireplace Y
Appliance Refrigerator, Cooktop, Built-In Microwave, Dishwasher, Disposal, Dryer - Front Loading, Icemaker, Oven - Wall, Stainless Steel Appliances, Washer - Front Loading, Water Heater
Heat Source Oil
Laundry Main Floor
Exterior
Exterior Feature Deck(s)
Garage Spaces 6.0
Utilities Available Natural Gas Available, Sewer Available
Water Access N
Accessibility None
Porch Deck(s)
Total Parking Spaces 6
Garage N
Building
Lot Description Backs - Parkland, Backs to Trees, Landscaping, No Thru Street, Not In Development, Partly Wooded, Private, Rear Yard, Rural, Secluded, Stream/Creek, Trees/Wooded
Story 2
Foundation Concrete Perimeter, Crawl Space
Sewer Septic < # of BR
Water Public
Architectural Style Colonial
Level or Stories 2
Additional Building Above Grade, Below Grade
New Construction N
Schools
Elementary Schools Forestdale
Middle Schools Key
High Schools John R. Lewis
School District Fairfax County Public Schools
Others
Senior Community No
Tax ID 0903 03 0010
Ownership Fee Simple
SqFt Source Assessor
Acceptable Financing Cash, Conventional, VA
Horse Property N
Listing Terms Cash, Conventional, VA
Financing Cash,Conventional,VA
Special Listing Condition Standard
Read Less Info
Want to know what your home might be worth? Contact us for a FREE valuation!

Our team is ready to help you sell your home for the highest possible price ASAP

Bought with Mahrukh Tariq • Century 21 Accent Homes
“Molly's job is to find and attract mastery-based agents to the office, protect the culture, and make sure everyone is happy! ”






