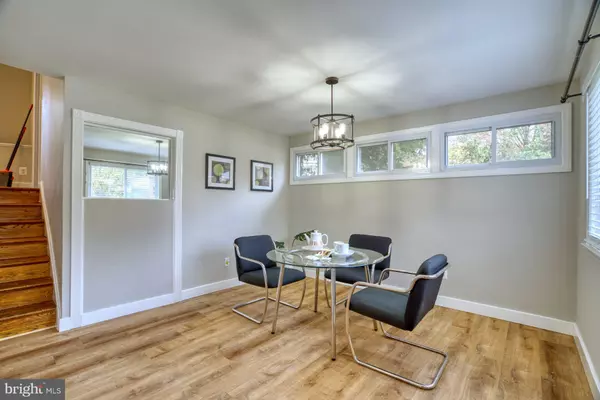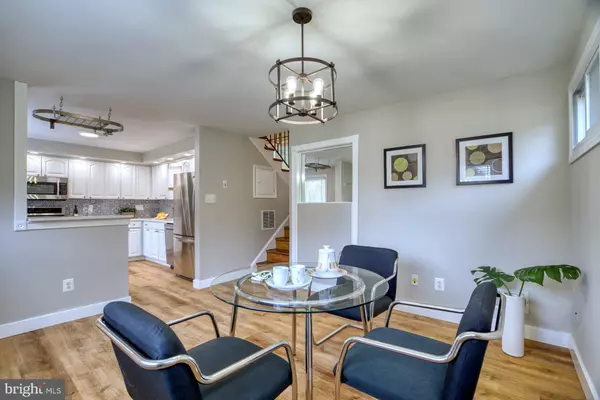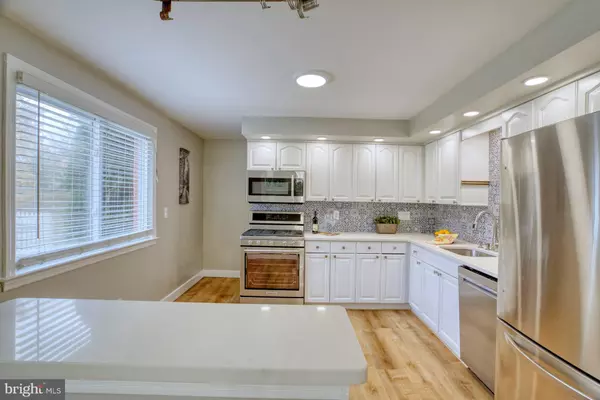$655,000
$629,900
4.0%For more information regarding the value of a property, please contact us for a free consultation.
4 Beds
2 Baths
1,843 SqFt
SOLD DATE : 01/19/2022
Key Details
Sold Price $655,000
Property Type Single Family Home
Sub Type Detached
Listing Status Sold
Purchase Type For Sale
Square Footage 1,843 sqft
Price per Sqft $355
Subdivision Shirley Forest
MLS Listing ID VAAX2005342
Sold Date 01/19/22
Style Contemporary,Mid-Century Modern,Split Level
Bedrooms 4
Full Baths 2
HOA Y/N N
Abv Grd Liv Area 1,535
Originating Board BRIGHT
Year Built 1959
Annual Tax Amount $6,509
Tax Year 2021
Lot Size 9,951 Sqft
Acres 0.23
Property Description
Yes, it's true! This stunning midcentury modern home is AVAILABLE! Are you still wishing for that perfect new home in time for the holidays or the New Year 2022? Well, wait no more! Bring your checkbook and come to see this updated multi-level, sunny midcentury modern home in sought-after Shirley Forest/Dowden Terrace community in West Alexandria! 4 bedrooms, 2 full updated bathrooms, open-concept kitchen with updated s/s appliances, large living room with vaulted ceilings, wood-burning fireplace, large lower level flex room/den area, large fully fenced corner lot. Freshly painted (2021) throughout with Agreeable Grey, new (2021) vinyl plank flooring on entry and lower levels, updated (2021) lighting and recessed lighting throughout and lots of large windows add to the features today's buyers are looking in their next home. The home has an open-concept kitchen recently updated (2021) including stunning quartz counter tops, deep stainless steel sink, lovely blue & white tile backsplash and stainless steel appliances. Kitchen and Dining Room are on the main entry level of the home with direct access from the front door or a side driveway door - so convenient! Main entry level also has 1 full bathroom and laundry nook area also just inside the side driveway door - perfect for those wet days or after playing outside. The upper level Living Room is super with vaulted ceilings, gorgeous original hardwood floors throughout, stylish midcentury railings, recessed lighting, ceiling fan that cools the entire level, and access directly to the spacious back deck area and fenced back yard. You can open the window wall sliders and double your living space in the warmer months! Fully fenced back yard with a huge shed and a fire pit! 3 Bedrooms and 1 Full Bathroom are on the top level and include gleaming hardwood floors, large windows, new bedroom ceiling light fixtures, ample closet space and 1 Full Bathroom with tub. Upper level bedroom #4 off the living room easily works as an office space or library. Lower level has a large Bonus Room/Den area with pre-set wall plate for mounting your flat screen TV (*Existing wall bracket does not convey), and ample space for a large sofa or separate smaller sitting areas. There's extra storage via the utility room on the lower level or the very large wood shed in the backyard. Also, for everyone who's working or schooling from home, the house has a professionally installed (2018) Ethernet Network Cabling to all rooms from panel in basement. Buyer can use their router/switch to provide business class networking to all rooms! How cool is that?? Lennox HVAC is 2018. Property backs to parkland and the best sledding hill in the area! Home is located on a side street with sidewalks and just blocks away to local schools, playgrounds, biking trails, Dora Kelly Nature Trail, Holmes Run Trail, Chambliss dog park and tennis courts, and 4 blocks to NOVA Alexandria campus. Dowden Terrace membership pool located within community. Alexandria City schools and services. Metro and Dash bus stops are 3 blocks away along Seminary Road or Beauregard Rd; I-395 is less than .5 miles away - many of neighbors & students commute to work or schools via the metro bus systems. All MLS disclosures, marketing photos and virtual tours, offer guidelines and additional property update/feature information is available via the listing or via email. All offers to be presented as received. Seller reserves the right to final decision on any/all sales offers. Offer deadline may be set and seller may accept an offer prior to deadline. CDC Protocols will be in place to ensure a safe environment for showings including mask mandate. Book all showings online; all showings done by appointment or contact co-listing agent. Listing agent lives in the neighborhood and can speak to the many area amenities. Don't wait - get home now just in time for the New Year 2022!
Location
State VA
County Alexandria City
Zoning R 8
Rooms
Other Rooms Living Room, Dining Room, Primary Bedroom, Bedroom 2, Bedroom 3, Bedroom 4, Kitchen, Laundry, Utility Room, Bonus Room, Full Bath
Basement Fully Finished, Interior Access, Windows
Interior
Interior Features Ceiling Fan(s), Combination Kitchen/Dining, Floor Plan - Open, Kitchen - Gourmet, Kitchen - Eat-In, Recessed Lighting, Stall Shower, Tub Shower, Upgraded Countertops, Wood Floors
Hot Water Natural Gas
Heating Central, Programmable Thermostat
Cooling Central A/C
Flooring Concrete, Hardwood, Luxury Vinyl Plank, Tile/Brick
Fireplaces Number 1
Fireplaces Type Brick, Fireplace - Glass Doors, Mantel(s)
Equipment Built-In Microwave, Dishwasher, Disposal, Exhaust Fan, Oven/Range - Gas, Refrigerator, Stainless Steel Appliances, Washer/Dryer Hookups Only, Water Heater
Fireplace Y
Appliance Built-In Microwave, Dishwasher, Disposal, Exhaust Fan, Oven/Range - Gas, Refrigerator, Stainless Steel Appliances, Washer/Dryer Hookups Only, Water Heater
Heat Source Natural Gas
Laundry Main Floor, Hookup
Exterior
Garage Spaces 2.0
Fence Board, Fully, Picket
Utilities Available Cable TV Available
Water Access N
View Park/Greenbelt, Street, Trees/Woods
Accessibility None
Total Parking Spaces 2
Garage N
Building
Lot Description Backs - Parkland, Corner, Front Yard, Rear Yard
Story 4
Foundation Block
Sewer Other
Water Public
Architectural Style Contemporary, Mid-Century Modern, Split Level
Level or Stories 4
Additional Building Above Grade, Below Grade
New Construction N
Schools
Elementary Schools John Adams
Middle Schools Francis C Hammond
High Schools Alexandria City
School District Alexandria City Public Schools
Others
Senior Community No
Tax ID 010.03-07-05
Ownership Fee Simple
SqFt Source Assessor
Security Features Smoke Detector
Acceptable Financing Cash, Conventional, FHA, VA
Listing Terms Cash, Conventional, FHA, VA
Financing Cash,Conventional,FHA,VA
Special Listing Condition Standard
Read Less Info
Want to know what your home might be worth? Contact us for a FREE valuation!

Our team is ready to help you sell your home for the highest possible price ASAP

Bought with Margaret M. Babbington • Compass
“Molly's job is to find and attract mastery-based agents to the office, protect the culture, and make sure everyone is happy! ”






