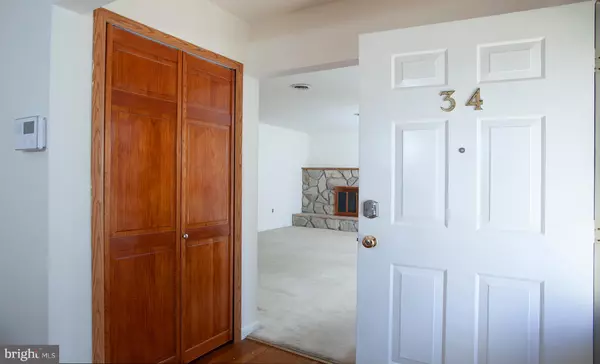$224,500
$230,000
2.4%For more information regarding the value of a property, please contact us for a free consultation.
4 Beds
2 Baths
1,288 SqFt
SOLD DATE : 04/26/2021
Key Details
Sold Price $224,500
Property Type Single Family Home
Sub Type Detached
Listing Status Sold
Purchase Type For Sale
Square Footage 1,288 sqft
Price per Sqft $174
Subdivision Summerdale
MLS Listing ID PACB132820
Sold Date 04/26/21
Style Raised Ranch/Rambler
Bedrooms 4
Full Baths 2
HOA Y/N N
Abv Grd Liv Area 1,288
Originating Board BRIGHT
Year Built 1958
Annual Tax Amount $2,333
Tax Year 2020
Lot Size 0.340 Acres
Acres 0.34
Property Description
Well maintained 1 owner ranch home in East Pennsboro Township, just minutes from I81 & downtown Harrisburg. The home features a living room with a wood burning fireplace large windows, carpeted floor over original hardwood floor, a formal dining room with large windows, 3 main level bedrooms, 1 full bath & kitchen with stainless steel appliances. Home features an enclosed porch off the kitchen for your outdoor entertaining. Lower level features a finished basement with a large family room a wood burning stove insert walk out basement & large windows viewing back yard, a 4th bedroom, full bath, laundry & work room. Basement could be used for in-laws quarters all you need to do is put in a kitchenette. Private back yard surrounded by trees. Plenty of room for a garden.
Location
State PA
County Cumberland
Area East Pennsboro Twp (14409)
Zoning RESIDENTIAL
Rooms
Other Rooms Living Room, Dining Room, Bedroom 2, Bedroom 4, Kitchen, Family Room, Bedroom 1, Laundry, Workshop, Bathroom 1, Bathroom 2, Bathroom 3, Screened Porch
Basement Full, Outside Entrance, Heated, Partially Finished, Walkout Level, Windows, Workshop
Main Level Bedrooms 3
Interior
Interior Features Attic/House Fan, Attic, Floor Plan - Traditional
Hot Water Oil
Heating Baseboard - Hot Water
Cooling Central A/C
Flooring Hardwood, Partially Carpeted, Vinyl
Fireplaces Number 2
Equipment Built-In Range, Dishwasher, Oven/Range - Electric, Refrigerator, Stainless Steel Appliances, Washer
Appliance Built-In Range, Dishwasher, Oven/Range - Electric, Refrigerator, Stainless Steel Appliances, Washer
Heat Source Oil
Laundry Basement
Exterior
Exterior Feature Enclosed, Porch(es), Screened
Parking Features Basement Garage, Garage - Rear Entry, Garage Door Opener, Inside Access, Oversized
Garage Spaces 3.0
Utilities Available Cable TV, Water Available
Water Access N
View Garden/Lawn
Roof Type Asphalt
Accessibility 2+ Access Exits, >84\" Garage Door
Porch Enclosed, Porch(es), Screened
Attached Garage 1
Total Parking Spaces 3
Garage Y
Building
Lot Description Backs to Trees, Cleared, Front Yard, Rear Yard, Road Frontage
Story 1
Sewer On Site Septic
Water Well
Architectural Style Raised Ranch/Rambler
Level or Stories 1
Additional Building Above Grade, Below Grade
Structure Type Dry Wall
New Construction N
Schools
Elementary Schools East Pennsboro
Middle Schools East Pennsboro Area
High Schools East Pennsboro Area Shs
School District East Pennsboro Area
Others
Pets Allowed Y
Senior Community No
Tax ID 09-13-1003-024
Ownership Fee Simple
SqFt Source Estimated
Security Features Security System,Smoke Detector
Acceptable Financing Cash, Conventional
Horse Property N
Listing Terms Cash, Conventional
Financing Cash,Conventional
Special Listing Condition Standard
Pets Allowed Cats OK, Dogs OK
Read Less Info
Want to know what your home might be worth? Contact us for a FREE valuation!

Our team is ready to help you sell your home for the highest possible price ASAP

Bought with Rebecca Pelow • Coldwell Banker Realty

“Molly's job is to find and attract mastery-based agents to the office, protect the culture, and make sure everyone is happy! ”






