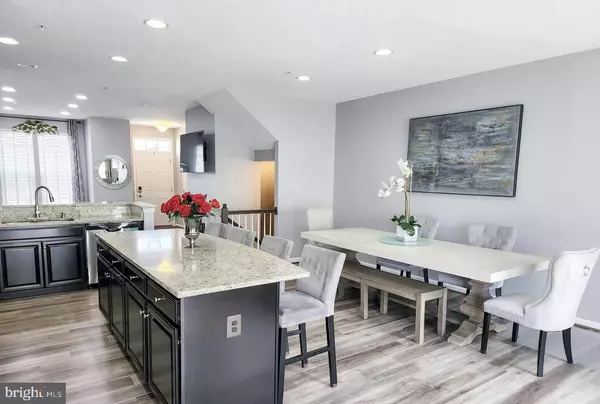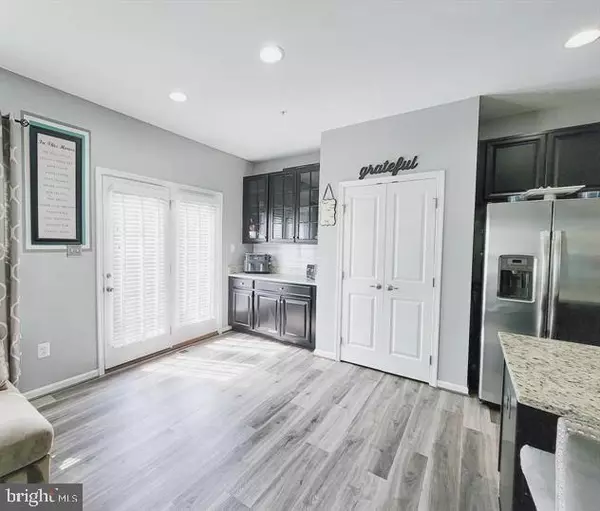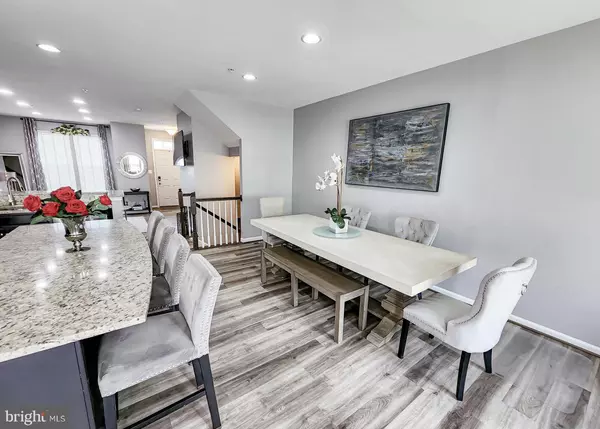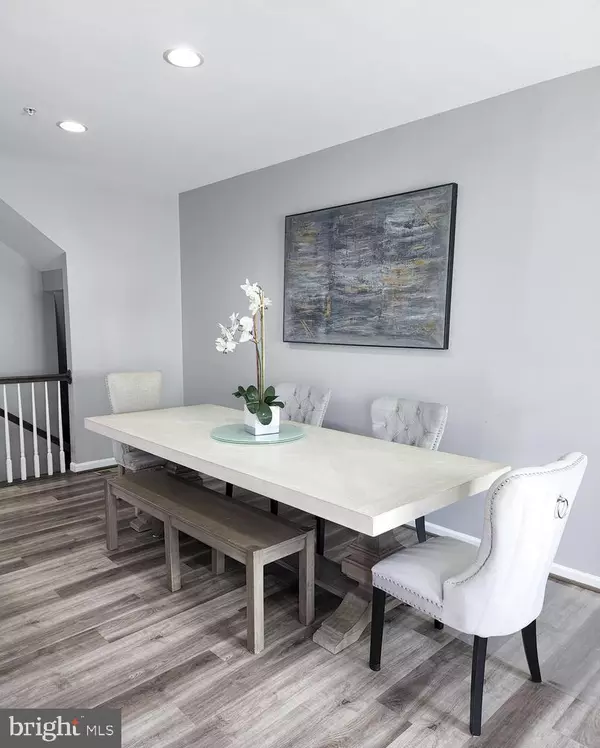$430,000
$425,000
1.2%For more information regarding the value of a property, please contact us for a free consultation.
3 Beds
3 Baths
2,430 SqFt
SOLD DATE : 08/12/2022
Key Details
Sold Price $430,000
Property Type Townhouse
Sub Type Interior Row/Townhouse
Listing Status Sold
Purchase Type For Sale
Square Footage 2,430 sqft
Price per Sqft $176
Subdivision Linton At Ballenger
MLS Listing ID MDFR2019878
Sold Date 08/12/22
Style Colonial,Traditional
Bedrooms 3
Full Baths 2
Half Baths 1
HOA Fees $103/mo
HOA Y/N Y
Abv Grd Liv Area 1,680
Originating Board BRIGHT
Year Built 2017
Annual Tax Amount $3,645
Tax Year 2022
Lot Size 2,040 Sqft
Acres 0.05
Property Description
The highly-sought Strauss floorplan is one of the best values in Frederick! Traditional 2040 sq ft. Townhome with 3 bedrooms/2.5 bathrooms, Fully Finished basement with 2 pc rough-in bathroom. This home features a Spacious main level with open kitchen; forget the headache of carrying groceries up a flight of stairs and come in on your main level. Kitchen features stainless steel appliances, tall spacious cabinets, beautiful ceramic tile backsplash, granite/quarts countertops and extended island! Enjoy the rich, elegant look that dark cabinets and granite/quarts countertops give throughout the home. Tons of recessed lighting. Beautiful open floor plan. Lots of luxury touches throughout; to include custom coffered trimmed feature wall in living room, updated luxury vinyl flooring. Primary bedroom offers custom wall molding and spacious walk-in closet with updated closet system. Secondary bedroom offers spacious walk-in closet. Ceiling fans in every bedroom. Fully finished basement has unlimited flexibility with a huge open rec room for entertaining, a flex room that could be used as an office, den or workout room. Plenty of storage. Stunning mountain views, stone patio in backyard. Plenty of space inside and outside for relaxing and/or entertaining guests. Community amenities include pool, clubhouse with fitness center, tot lots, and walking trails. Minutes from commuter routes --Rt 270, Rt 70, close distance to great shopping, restaurants and schools. This amenity-filled community has something for everyone. Don't miss out on this great opportunity!
Location
State MD
County Frederick
Zoning RES
Rooms
Other Rooms Living Room, Dining Room, Primary Bedroom, Bedroom 2, Bedroom 3, Kitchen, Laundry, Office, Recreation Room, Storage Room, Utility Room, Bathroom 2, Primary Bathroom
Basement Daylight, Partial, Fully Finished, Heated, Improved, Interior Access, Rough Bath Plumb, Windows, Other
Interior
Interior Features Ceiling Fan(s), Family Room Off Kitchen, Floor Plan - Open, Kitchen - Island, Pantry, Primary Bath(s), Recessed Lighting, Sprinkler System, Walk-in Closet(s), Other
Hot Water Tankless, Natural Gas
Heating Programmable Thermostat, Forced Air
Cooling Central A/C
Equipment Built-In Microwave, Dishwasher, Disposal, Dryer - Front Loading, Washer - Front Loading, Water Heater - Tankless, Stainless Steel Appliances, Refrigerator, Oven/Range - Gas
Fireplace N
Appliance Built-In Microwave, Dishwasher, Disposal, Dryer - Front Loading, Washer - Front Loading, Water Heater - Tankless, Stainless Steel Appliances, Refrigerator, Oven/Range - Gas
Heat Source Natural Gas
Laundry Upper Floor
Exterior
Parking On Site 2
Amenities Available Club House, Common Grounds, Jog/Walk Path, Pool - Outdoor, Tot Lots/Playground
Water Access N
Roof Type Composite
Accessibility None
Garage N
Building
Story 3
Foundation Other
Sewer Public Sewer
Water Public
Architectural Style Colonial, Traditional
Level or Stories 3
Additional Building Above Grade, Below Grade
Structure Type Other
New Construction N
Schools
School District Frederick County Public Schools
Others
Senior Community No
Tax ID 1123591392
Ownership Fee Simple
SqFt Source Estimated
Acceptable Financing Cash, Conventional, FHA, VA, Other
Listing Terms Cash, Conventional, FHA, VA, Other
Financing Cash,Conventional,FHA,VA,Other
Special Listing Condition Standard
Read Less Info
Want to know what your home might be worth? Contact us for a FREE valuation!

Our team is ready to help you sell your home for the highest possible price ASAP

Bought with Melanie Carey • Apex Realty
“Molly's job is to find and attract mastery-based agents to the office, protect the culture, and make sure everyone is happy! ”






