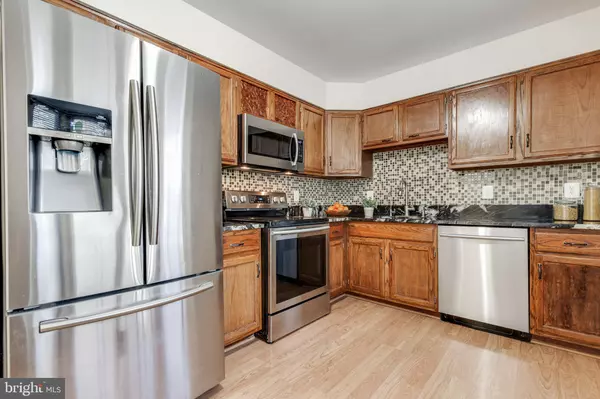$480,000
$480,000
For more information regarding the value of a property, please contact us for a free consultation.
3 Beds
4 Baths
1,992 SqFt
SOLD DATE : 11/18/2020
Key Details
Sold Price $480,000
Property Type Townhouse
Sub Type End of Row/Townhouse
Listing Status Sold
Purchase Type For Sale
Square Footage 1,992 sqft
Price per Sqft $240
Subdivision Hillsdale
MLS Listing ID VAFX1158956
Sold Date 11/18/20
Style Victorian
Bedrooms 3
Full Baths 2
Half Baths 2
HOA Fees $100/qua
HOA Y/N Y
Abv Grd Liv Area 1,398
Originating Board BRIGHT
Year Built 1986
Annual Tax Amount $4,751
Tax Year 2020
Lot Size 2,193 Sqft
Acres 0.05
Property Description
Beautiful, move-in ready end-unit townhome in Hillsdale Community. Lots of natural light streams through this 3 bedroom, 2-full and 2-half baths, multi-level home with high ceilings. Primary bedroom has it's own level with walk-in closet and updated en suite bath. The second and third bedrooms share a level with an upgraded hall bath. Main living area includes the large living room, dining room, kitchen--granite counters, stainless-steel appliance suite (2018) and refurbished cabinets--and updated half bath. The lower levels hold an expansive family room with wood-burning fireplace and walkout to large, fenced exposed aggregate finished concrete backyard with side yard, along with a half bath and large laundry and storage room. New carpet and fresh paint throughout; HVAC-2015; Fence and patio-2015; Hot water-2014; Roof-2014. Convenient to major commuting routes and VRE, shopping, dining, parks and lakes.
Location
State VA
County Fairfax
Zoning 212
Rooms
Basement Daylight, Full
Interior
Interior Features Carpet, Dining Area, Floor Plan - Traditional, Recessed Lighting, Upgraded Countertops, Walk-in Closet(s)
Hot Water Electric
Heating Heat Pump(s)
Cooling Central A/C
Fireplaces Number 1
Fireplaces Type Wood
Equipment Built-In Microwave, Dishwasher, Disposal, Dryer, Exhaust Fan, Icemaker, Oven/Range - Electric, Refrigerator, Washer
Fireplace Y
Appliance Built-In Microwave, Dishwasher, Disposal, Dryer, Exhaust Fan, Icemaker, Oven/Range - Electric, Refrigerator, Washer
Heat Source Electric
Laundry Basement
Exterior
Garage Spaces 2.0
Fence Fully
Water Access N
Roof Type Shingle
Accessibility None
Total Parking Spaces 2
Garage N
Building
Lot Description Backs to Trees
Story 3
Sewer Public Sewer
Water Public
Architectural Style Victorian
Level or Stories 3
Additional Building Above Grade, Below Grade
New Construction N
Schools
Elementary Schools Kings Park
Middle Schools Lake Braddock Secondary School
School District Fairfax County Public Schools
Others
HOA Fee Include Common Area Maintenance,Management,Road Maintenance,Snow Removal,Trash
Senior Community No
Tax ID 0781 20 0094
Ownership Fee Simple
SqFt Source Assessor
Acceptable Financing Cash, Conventional, FHA, VA
Listing Terms Cash, Conventional, FHA, VA
Financing Cash,Conventional,FHA,VA
Special Listing Condition Standard
Read Less Info
Want to know what your home might be worth? Contact us for a FREE valuation!

Our team is ready to help you sell your home for the highest possible price ASAP

Bought with Juli Clifford • KW Metro Center
“Molly's job is to find and attract mastery-based agents to the office, protect the culture, and make sure everyone is happy! ”






