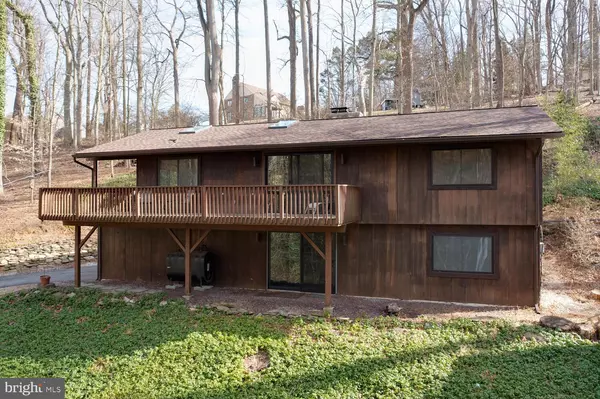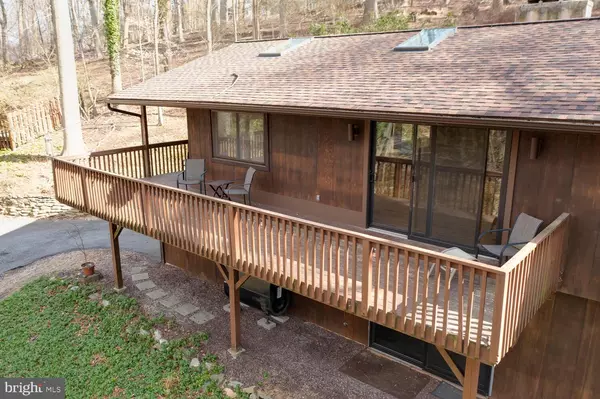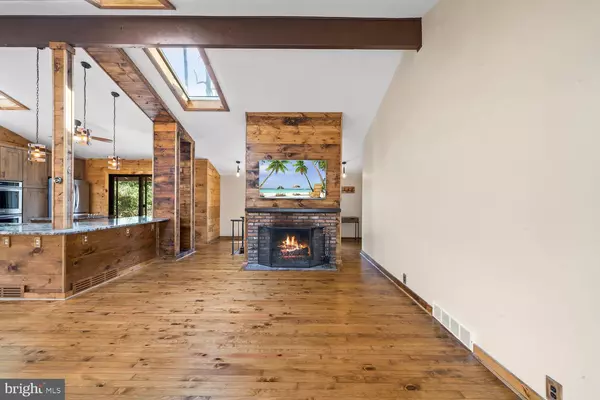$625,000
$649,900
3.8%For more information regarding the value of a property, please contact us for a free consultation.
4 Beds
2 Baths
2,100 SqFt
SOLD DATE : 04/28/2022
Key Details
Sold Price $625,000
Property Type Single Family Home
Sub Type Detached
Listing Status Sold
Purchase Type For Sale
Square Footage 2,100 sqft
Price per Sqft $297
Subdivision Nether Providence
MLS Listing ID PADE2020686
Sold Date 04/28/22
Style Ranch/Rambler
Bedrooms 4
Full Baths 2
HOA Y/N N
Abv Grd Liv Area 2,100
Originating Board BRIGHT
Year Built 1968
Annual Tax Amount $12,805
Tax Year 2021
Lot Size 0.620 Acres
Acres 0.62
Lot Dimensions 135.50 x 196.97
Property Description
Welcome to our custom home! Every piece of wood was hand stained by the owners throughout the past few years to make this tree house like home a reality. Owners are relocating due to work or else this would have been their forever home. Pulling up to the home, you will notice a large driveway for parking as well as a two car garage. You will also notice the home is in a wooded lot that is just minutes away from downtown media but gives you the feel like you are in the middle of nowhere. The roof was just installed in 2019 along with 4 large skylights and a gutter system.The whole back of the home was redone with synthetic siding and the large front door replaced as well.An anderson sliding door was added to the kitchen and the entire kitchen was redone within the past year. New Custom inside and out Kraftmaid cabinets were installed and a rainforest green quartzite wrap around countertop was installed along with a stove top island in the center of the kitchen.All new custom light fixtures were installed throughout the home.Hand stained wood was put on the wrap around bar and throughout the entire home to give it and even more wooded and warm feel.All new stainless steel appliances in the kitchen with a double oven that one of the owners couldn't live without.The cabinets have custom storing for all of your kitchen cooking tools. The wrap around countertop is great for entertaining and the open concept makes it easy to not only entertain but to multitask in the kitchen.New tile was installed in the kitchen and the floors in the living room,dining room, and foyer area were all redone in February of this year.The whole house has been painted with new hand stained wood trim put around the windows and the baseboards. The large living room and dining room gets plenty of light from the skylights and the multiple large sliding anderson doors. There is a large fireplace in the living room which the owners used every day in the winter which was very cozy. On the main level there is a jack and jill bathroom leading in the main bedroom which is nicely sized with a his and her closet.On the main floor there is also another nicely sized bedroom with a decent sized closet and two large windows. Going down to the rec room area there is 1 bedroom and a full bathroom with a stand up shower with dual heads.Part of the rec room can easily be turned back into a 4th bedroom if the buyer desires since there is already 2 windows and a vent, just a non load bearing wall with a light switch and outlet and you are back to 4 bedrooms. The owners were going to turn the garage into a bedroom and create a master suite downstairs with the yellow bedroom being an office but circumstances changed.Downstairs has new tile,wood paneling added and custom light fixtures, one being for a foosball shuffleboard table or pool table if you were so inclined.There is a wood stove downstairs that kept the whole downstairs warm enough for shorts while playing shuffleboard.Going outside you will find nature all around.The home is located on a quiet cul de sac that backs up to the woods which is great for walking your dog or taking the kids to play.Across the street there is a small creek that leads down to the reservoir about 2 blocks away.The back yard area is great for having fires at night when it gets cool.Outback of the house there is also a wood shed used to stood all of our firewood for the winter.This home is one of a kind and we are sad to leave but we know the future buyers will love it!
Showings to begin after March 13th at open house 11am-2pm
Location
State PA
County Delaware
Area Nether Providence Twp (10434)
Zoning RES
Rooms
Main Level Bedrooms 2
Interior
Interior Features Bar, Breakfast Area, Built-Ins, Ceiling Fan(s), Combination Kitchen/Dining, Combination Kitchen/Living, Dining Area, Floor Plan - Open, Kitchen - Island, Skylight(s), Stall Shower, Tub Shower, Wood Floors, Wood Stove
Hot Water Electric
Heating Forced Air
Cooling Central A/C
Flooring Wood, Tile/Brick
Fireplaces Number 2
Fireplaces Type Brick, Stone
Equipment Built-In Microwave, Built-In Range, Cooktop, Dishwasher, Disposal, Dryer, Dryer - Electric, Dryer - Front Loading, Microwave, Oven - Double, Oven/Range - Electric, Washer - Front Loading, Water Heater
Fireplace Y
Appliance Built-In Microwave, Built-In Range, Cooktop, Dishwasher, Disposal, Dryer, Dryer - Electric, Dryer - Front Loading, Microwave, Oven - Double, Oven/Range - Electric, Washer - Front Loading, Water Heater
Heat Source Oil
Laundry Lower Floor
Exterior
Exterior Feature Deck(s), Patio(s)
Garage Inside Access, Garage Door Opener, Built In
Garage Spaces 6.0
Waterfront N
Water Access N
View Trees/Woods
Roof Type Pitched,Shingle
Accessibility None
Porch Deck(s), Patio(s)
Parking Type Driveway, Attached Garage
Attached Garage 2
Total Parking Spaces 6
Garage Y
Building
Lot Description Trees/Wooded
Story 2
Foundation Brick/Mortar
Sewer Public Sewer
Water Public
Architectural Style Ranch/Rambler
Level or Stories 2
Additional Building Above Grade
Structure Type Cathedral Ceilings,9'+ Ceilings,Wood Ceilings,Wood Walls
New Construction N
Schools
High Schools Strath Haven
School District Wallingford-Swarthmore
Others
Senior Community No
Tax ID 34-00-01764-23
Ownership Fee Simple
SqFt Source Assessor
Acceptable Financing Conventional, VA, FHA 203(b), Cash
Horse Property N
Listing Terms Conventional, VA, FHA 203(b), Cash
Financing Conventional,VA,FHA 203(b),Cash
Special Listing Condition Standard
Read Less Info
Want to know what your home might be worth? Contact us for a FREE valuation!

Our team is ready to help you sell your home for the highest possible price ASAP

Bought with Kimberly L Rolph • Keller Williams Realty Devon-Wayne

“Molly's job is to find and attract mastery-based agents to the office, protect the culture, and make sure everyone is happy! ”






