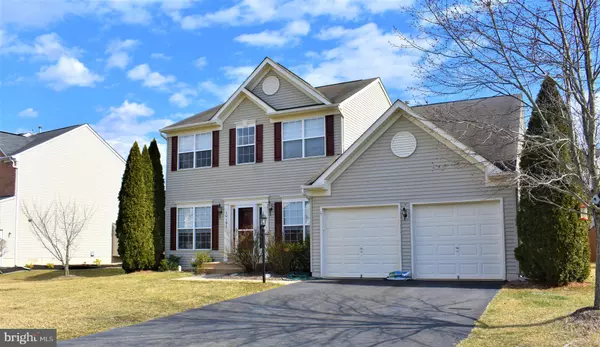$721,500
$674,272
7.0%For more information regarding the value of a property, please contact us for a free consultation.
5 Beds
4 Baths
3,922 SqFt
SOLD DATE : 04/22/2022
Key Details
Sold Price $721,500
Property Type Single Family Home
Sub Type Detached
Listing Status Sold
Purchase Type For Sale
Square Footage 3,922 sqft
Price per Sqft $183
Subdivision Ashley Ridge
MLS Listing ID VAPW2020766
Sold Date 04/22/22
Style Colonial
Bedrooms 5
Full Baths 3
Half Baths 1
HOA Fees $66/qua
HOA Y/N Y
Abv Grd Liv Area 2,688
Originating Board BRIGHT
Year Built 2003
Annual Tax Amount $6,172
Tax Year 2021
Lot Size 10,197 Sqft
Acres 0.23
Property Description
OPEN HOUSE CANCELLED SATURDAY DUE TO THE WEATHER **THIS EXCEPTIONAL SOUGHT AFTER ASHLEY RIDGE HOME OFFERING PRESENTS AN UNUSUAL OPPORTUNITY TO PURCHASE ONE OF THE FINEST HOMES AVAILABLE IN THE AREA! NOTHING HAS BEEN OVERLOOKED IN CREATING A HOME OF COMFORT, CHARM AND CHARACTER! ENJOY THE OPEN AND AIRY MAIN LEVEL WITH AN ADJOINING FAMILY ROOM AND KITCHEN, IDEAL FOR CASUAL LIVING. THE MAIN LEVEL ALSO OFFERS A BEDROOM/OFFICE WHICH PROVIDES EVEN MORE OPTIONS. THE UPPER LEVEL HOST FOUR BEDROOMS AND TWO FULL BATHS, WHICH INCLUDES A SPACIOUS PRIMARY BATH W/ A SOAKING TUB. THE LOWER LEVEL IS COMPLETE WITH A RECREATION ROOM, PLENTY OF SPACE, AN OFFICE/BEDROOM/STUDY AND A FULL BATH THAT COMPLIMENTS THIS BEAUTIFULLY MAINTAINED HOME. THIS IS A UNIQUE OPPORTUNITY TO OWN THE PERFECT RESIDENCE CLOSE TO EVERYTHING-A WARM AND FRIENDLY COMMUNITY WITH SIDEWALKS AND THAT FEELING OF "HOME"! THIS PROPERTY IS WONDERFUL FOR EASY DAY TO DAY LIVING AND ENTERTAINING** WAITING MEANS LOSING!!
Location
State VA
County Prince William
Zoning R4
Rooms
Other Rooms Living Room, Dining Room, Primary Bedroom, Bedroom 2, Bedroom 3, Bedroom 4, Bedroom 5, Kitchen, Family Room, Den, Laundry, Storage Room, Bathroom 2, Bathroom 3, Primary Bathroom, Half Bath
Basement Fully Finished, Walkout Level
Main Level Bedrooms 1
Interior
Interior Features Kitchen - Galley, Combination Kitchen/Dining, Kitchen - Island, Kitchen - Table Space, Upgraded Countertops, Wood Floors, Window Treatments, Primary Bath(s), Floor Plan - Open
Hot Water Natural Gas
Heating Forced Air, Heat Pump(s)
Cooling Ceiling Fan(s), Central A/C
Flooring Carpet, Ceramic Tile, Hardwood, Luxury Vinyl Plank
Fireplaces Number 1
Fireplaces Type Fireplace - Glass Doors
Equipment Disposal, Dryer, Dishwasher, Refrigerator, Stove, Water Heater, Washer
Fireplace Y
Appliance Disposal, Dryer, Dishwasher, Refrigerator, Stove, Water Heater, Washer
Heat Source Natural Gas
Laundry Main Floor
Exterior
Exterior Feature Deck(s)
Parking Features Garage Door Opener
Garage Spaces 2.0
Utilities Available Cable TV, Electric Available, Natural Gas Available
Amenities Available Bike Trail, Jog/Walk Path, Common Grounds
Water Access N
Accessibility None
Porch Deck(s)
Attached Garage 2
Total Parking Spaces 2
Garage Y
Building
Lot Description Front Yard
Story 3
Foundation Other
Sewer Public Sewer
Water Public
Architectural Style Colonial
Level or Stories 3
Additional Building Above Grade, Below Grade
New Construction N
Schools
Elementary Schools Cedar Point
Middle Schools Marsteller
High Schools Patriot
School District Prince William County Public Schools
Others
HOA Fee Include Common Area Maintenance,Management,Reserve Funds,Road Maintenance,Snow Removal,Trash
Senior Community No
Tax ID 7595-21-81-91
Ownership Fee Simple
SqFt Source Assessor
Acceptable Financing FHA, VA, VHDA, FNMA, Other
Listing Terms FHA, VA, VHDA, FNMA, Other
Financing FHA,VA,VHDA,FNMA,Other
Special Listing Condition Standard
Read Less Info
Want to know what your home might be worth? Contact us for a FREE valuation!

Our team is ready to help you sell your home for the highest possible price ASAP

Bought with Maribel Alvarez • Move4Free Realty, LLC
“Molly's job is to find and attract mastery-based agents to the office, protect the culture, and make sure everyone is happy! ”






