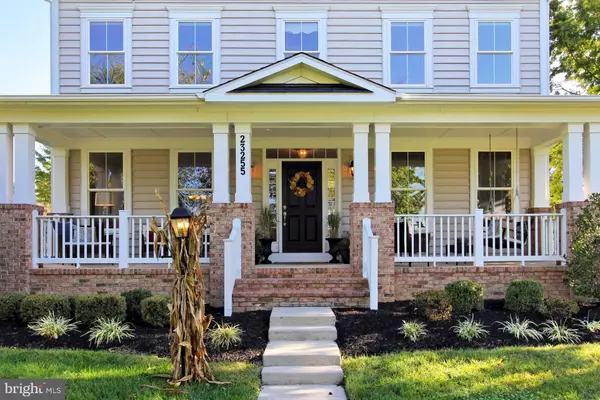$840,000
$819,900
2.5%For more information regarding the value of a property, please contact us for a free consultation.
6 Beds
5 Baths
4,281 SqFt
SOLD DATE : 11/17/2020
Key Details
Sold Price $840,000
Property Type Single Family Home
Sub Type Detached
Listing Status Sold
Purchase Type For Sale
Square Footage 4,281 sqft
Price per Sqft $196
Subdivision Brambleton
MLS Listing ID VALO422610
Sold Date 11/17/20
Style Craftsman
Bedrooms 6
Full Baths 4
Half Baths 1
HOA Fees $205/mo
HOA Y/N Y
Abv Grd Liv Area 3,509
Originating Board BRIGHT
Year Built 2007
Annual Tax Amount $7,048
Tax Year 2020
Lot Size 0.280 Acres
Acres 0.28
Property Description
Fabulous Find in Brambleton!!! This Spacious Beauty features 4,200+ sf of Living Space and offers Incredible Features Inside and Out: Full Front Porch- Overlooks Brambleton Landscape and Walking Trail= Private:), Rear Yard w/ Custom Landscape, Oversized Tiered Patio and Backs to Amazing Common/Play Area ** Plenty of Guest Parking and 2 Car Wide Driveway ** The Interior Floorplan Offers an Open Foyer that flows into the Freshly painted Living Room w/ Walls of Windows and Wide Plank Hardwood Flooring ** Additional Main lvl Features to Enjoy: Dedicated Home Office Loaded with Windows and New Plush Carpet, Oversized Great Room w/ Gas FP and Hardwood Flooring ** A Chefs Kitchen w/ Dble Wall Ovens, Built In Microwave, Gas Cooktop, Sleek Blue Pearl Granite Counters and Top of the Line Cherry Wood Cabinetry ** Rounding off the Entry Lvl is a Mudroom Room and ****BONUS ROOM**** This is the Only Builder in Brambleton that Offers Such an Amazing feature: Private Stair to Suite w/ it's own Heating/Cooling system, Walk In Closet, Private Bathroom and Twin Windows Overlooking the Common Area- BEST HOME FEATURE EVER!!!! The 2nd Floor of the Main Home features a combination of Plush Carpet, Tiled Bathrooms and Hardwood in the Upper Foyer ** 4 Spacious Bedrooms, Deluxe Owners Bath w/ Granite Countertops, Spa Toned Tile and Soaking Tub along w/ Private H20 closet and Semi Frameless Shower Door ** Plenty of Additional Space in the Lower Lvl with Tall 9' Ceilings, Multi Area Rec Room, Bedroom #6/ Den/ Office etc., Full Bathroom, Large Storage Room and Large Utility Room ** So much Home to Enjoy!!! We LOVE our Schools and Teachers in Brambleton: WALK ZONE to Legacy Elementary, Bus Ride to Brambleton Middle and Independence HS ** Strong HOA offers: FIOS community package for Cable and Internet, 4 Pool Complexes, Miles of Paved Trails, Intranet, 15 acre Legacy Park, Tot Lots, Tennis Cts w/ Lights, Dog Park and MORE!!! Need to Commute- We Got Your Covered! Nestled in the Heart of Strong Road Infrastructure- Routes: 15,50,7,267,Toll Rd,28,29- AND The Dulles International Airport - PLUS- Down the Street from The Coming Soon Silver Line Metro!
Location
State VA
County Loudoun
Zoning 01
Rooms
Other Rooms Living Room, Dining Room, Primary Bedroom, Sitting Room, Bedroom 2, Bedroom 3, Bedroom 4, Bedroom 5, Kitchen, Foyer, Breakfast Room, Great Room, Laundry, Office, Recreation Room, Storage Room, Utility Room, Bedroom 6, Bathroom 2, Bathroom 3, Primary Bathroom, Full Bath, Half Bath
Basement Full
Interior
Interior Features Additional Stairway, Breakfast Area, Ceiling Fan(s), Chair Railings, Crown Moldings, Family Room Off Kitchen, Floor Plan - Open, Formal/Separate Dining Room, Kitchen - Eat-In, Kitchen - Gourmet, Kitchen - Island, Kitchen - Table Space, Pantry, Recessed Lighting, Soaking Tub, Upgraded Countertops, Walk-in Closet(s), Wood Floors
Hot Water 60+ Gallon Tank, Natural Gas
Heating Forced Air, Heat Pump(s), Zoned
Cooling Ceiling Fan(s), Central A/C, Zoned
Flooring Carpet, Ceramic Tile, Hardwood
Fireplaces Number 1
Fireplaces Type Gas/Propane
Equipment Built-In Microwave, Cooktop - Down Draft, Dishwasher, Disposal, Dryer, Oven - Double, Refrigerator, Washer
Fireplace Y
Window Features Double Hung,Casement,Transom
Appliance Built-In Microwave, Cooktop - Down Draft, Dishwasher, Disposal, Dryer, Oven - Double, Refrigerator, Washer
Heat Source Electric, Natural Gas
Laundry Upper Floor
Exterior
Exterior Feature Patio(s), Porch(es)
Garage Garage Door Opener
Garage Spaces 4.0
Amenities Available Baseball Field, Basketball Courts, Common Grounds, Jog/Walk Path, Meeting Room, Party Room, Picnic Area, Pool - Outdoor, Pier/Dock, Soccer Field, Swimming Pool, Tennis Courts, Tot Lots/Playground, Volleyball Courts
Waterfront N
Water Access N
View Garden/Lawn, Trees/Woods
Roof Type Asphalt
Accessibility None
Porch Patio(s), Porch(es)
Parking Type Attached Garage, Driveway, On Street
Attached Garage 2
Total Parking Spaces 4
Garage Y
Building
Lot Description Backs - Open Common Area, Backs to Trees, Front Yard, Landscaping, Premium
Story 3
Sewer Public Sewer
Water Public
Architectural Style Craftsman
Level or Stories 3
Additional Building Above Grade, Below Grade
Structure Type 9'+ Ceilings,Tray Ceilings
New Construction N
Schools
Elementary Schools Legacy
Middle Schools Brambleton
High Schools Independence
School District Loudoun County Public Schools
Others
HOA Fee Include Cable TV,Common Area Maintenance,Fiber Optics at Dwelling,High Speed Internet,Pier/Dock Maintenance,Pool(s),Road Maintenance,Snow Removal,Trash
Senior Community No
Tax ID 160478830000
Ownership Fee Simple
SqFt Source Assessor
Horse Property N
Special Listing Condition Standard
Read Less Info
Want to know what your home might be worth? Contact us for a FREE valuation!

Our team is ready to help you sell your home for the highest possible price ASAP

Bought with Charisma Ware • Long & Foster Real Estate, Inc.

“Molly's job is to find and attract mastery-based agents to the office, protect the culture, and make sure everyone is happy! ”






