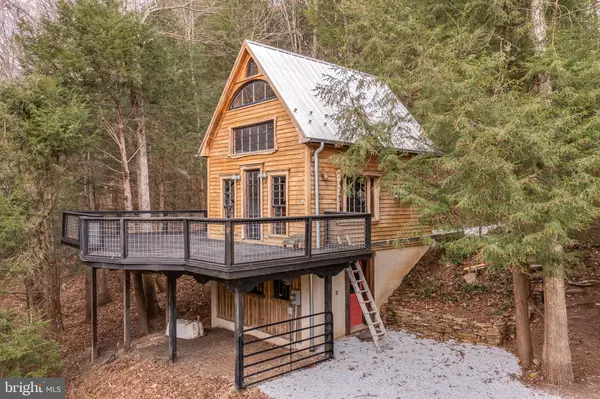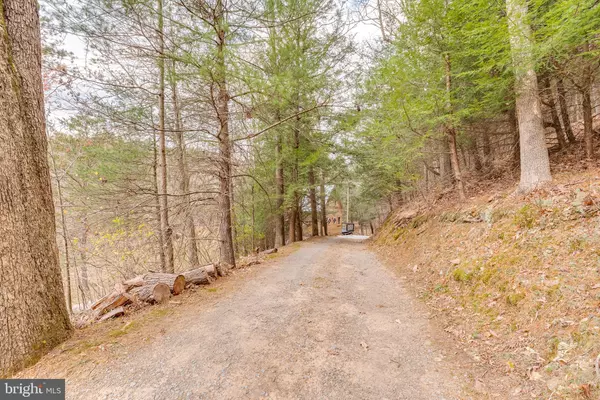$301,000
$192,900
56.0%For more information regarding the value of a property, please contact us for a free consultation.
1 Bed
1 Bath
640 SqFt
SOLD DATE : 12/10/2021
Key Details
Sold Price $301,000
Property Type Single Family Home
Sub Type Detached
Listing Status Sold
Purchase Type For Sale
Square Footage 640 sqft
Price per Sqft $470
Subdivision Linwood Knoll
MLS Listing ID WVMO2000718
Sold Date 12/10/21
Style Chalet
Bedrooms 1
Full Baths 1
HOA Y/N N
Abv Grd Liv Area 640
Originating Board BRIGHT
Year Built 2000
Annual Tax Amount $1,876
Tax Year 2021
Lot Size 4.400 Acres
Acres 4.4
Property Description
The sweetest getaway you will find is tucked away here in WV... Welcome to 526 Linwood Drive! This unique property includes two private lots that has so much to offer and many possibilities! Escape everything while enjoying fishing, canoeing, kayaking and swimming with over 400 ft of creek frontage! Jump on the tiny house bandwagon with this adorable chalet style cabin in the woods. It offers everything you need including one bedroom and full bath on the upper level, living room and kitchen on main level and room to build a full bathroom in the basement (rough in has been done) and a second bedroom. Enjoy your evenings out on the oversized wrap-around deck looking at views of the creek, and pasture land. Want something larger? Not a problem with another buildable lot next door! You could build another cabin for investment purposes, or build your dream home. The opportunities here are limitless!
Location
State WV
County Morgan
Rooms
Basement Walkout Level, Windows, Unfinished, Space For Rooms, Rough Bath Plumb, Interior Access, Outside Entrance
Interior
Interior Features Combination Kitchen/Living, Spiral Staircase, Stall Shower, Wood Floors
Hot Water Electric
Heating Baseboard - Electric
Cooling None
Heat Source Electric
Laundry Basement, Hookup
Exterior
Water Access Y
Water Access Desc Canoe/Kayak,Fishing Allowed,Private Access,Swimming Allowed
View Creek/Stream, Trees/Woods
Roof Type Metal
Accessibility None
Garage N
Building
Lot Description Cul-de-sac, Flood Plain, Private, Rear Yard, Secluded, Stream/Creek
Story 3
Foundation Slab
Sewer Septic Exists
Water Well
Architectural Style Chalet
Level or Stories 3
Additional Building Above Grade
New Construction N
Schools
School District Morgan County Schools
Others
Senior Community No
Tax ID NO TAX RECORD
Ownership Fee Simple
SqFt Source Estimated
Acceptable Financing Cash, Conventional, Other
Listing Terms Cash, Conventional, Other
Financing Cash,Conventional,Other
Special Listing Condition Standard
Read Less Info
Want to know what your home might be worth? Contact us for a FREE valuation!

Our team is ready to help you sell your home for the highest possible price ASAP

Bought with Kyley N Bruno • RE/MAX Achievers
“Molly's job is to find and attract mastery-based agents to the office, protect the culture, and make sure everyone is happy! ”






