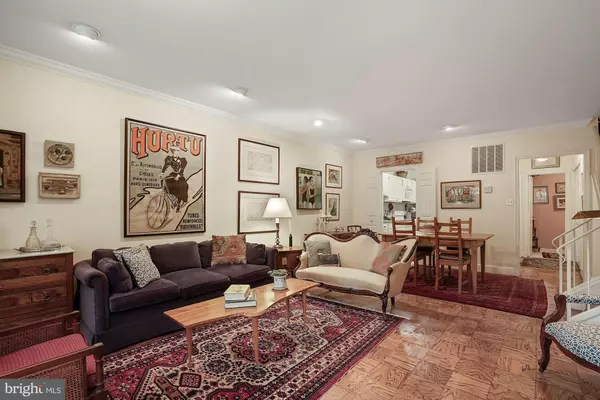$705,000
$699,000
0.9%For more information regarding the value of a property, please contact us for a free consultation.
2 Beds
3 Baths
1,332 SqFt
SOLD DATE : 10/06/2021
Key Details
Sold Price $705,000
Property Type Condo
Sub Type Condo/Co-op
Listing Status Sold
Purchase Type For Sale
Square Footage 1,332 sqft
Price per Sqft $529
Subdivision Wesley Heights
MLS Listing ID DCDC2009298
Sold Date 10/06/21
Style Traditional
Bedrooms 2
Full Baths 2
Half Baths 1
Condo Fees $662/mo
HOA Y/N N
Abv Grd Liv Area 1,332
Originating Board BRIGHT
Year Built 1980
Annual Tax Amount $2,491
Tax Year 2020
Property Description
Wonderful two bedroom, two and a half bath at sought after Sutton Place! Features include bricked front patio, entry foyer, primary bedroom with en suite renovated bath with walk-in shower, spacious second bedroom, and hall bath. Living room with wood-burning fireplace, built-in bookshelves, spacious dining area, eat-in kitchen and powder room. French doors from the living room lead to a landscaped patio perfect for grilling and dining al fresco. Two unassigned parking spaces included. Sutton Place offers terrific amenities including a community pool, public grilling area at the upper pool deck, a 24 hour gate attendant and on-site management. Membership to the Sutton Racquet Club available for $250 annually. Walk to Wagshal's, Chef Geoff's, Al Dente, Starbucks, Walgreens and AU.
Location
State DC
County Washington
Zoning RESIDENTIAL
Interior
Interior Features Built-Ins, Breakfast Area, Dining Area, Floor Plan - Traditional, Kitchen - Eat-In, Recessed Lighting, Window Treatments, Wood Floors
Hot Water Electric
Heating Heat Pump(s)
Cooling Heat Pump(s)
Flooring Wood
Fireplaces Number 1
Equipment Built-In Microwave, Disposal, Dryer, Oven/Range - Electric, Refrigerator, Washer, Water Heater
Fireplace Y
Appliance Built-In Microwave, Disposal, Dryer, Oven/Range - Electric, Refrigerator, Washer, Water Heater
Heat Source Electric
Exterior
Garage Spaces 2.0
Utilities Available Cable TV
Amenities Available Common Grounds, Pool - Outdoor
Waterfront N
Water Access N
Accessibility None
Parking Type Off Street
Total Parking Spaces 2
Garage N
Building
Story 2
Sewer Public Septic
Water Public
Architectural Style Traditional
Level or Stories 2
Additional Building Above Grade, Below Grade
New Construction N
Schools
Elementary Schools Horace Mann
Middle Schools Hardy
High Schools Jackson-Reed
School District District Of Columbia Public Schools
Others
Pets Allowed Y
HOA Fee Include Cable TV,Common Area Maintenance,Lawn Maintenance,Management,Pool(s),Reserve Funds,Road Maintenance,Snow Removal,Trash
Senior Community No
Tax ID 1601//2312
Ownership Condominium
Special Listing Condition Standard
Pets Description Cats OK, Dogs OK, Breed Restrictions, Pet Addendum/Deposit, Number Limit
Read Less Info
Want to know what your home might be worth? Contact us for a FREE valuation!

Our team is ready to help you sell your home for the highest possible price ASAP

Bought with Ilse H Padron • Keller Williams Capital Properties

“Molly's job is to find and attract mastery-based agents to the office, protect the culture, and make sure everyone is happy! ”






