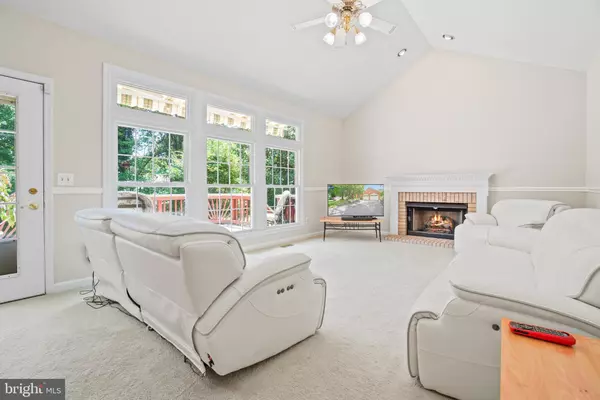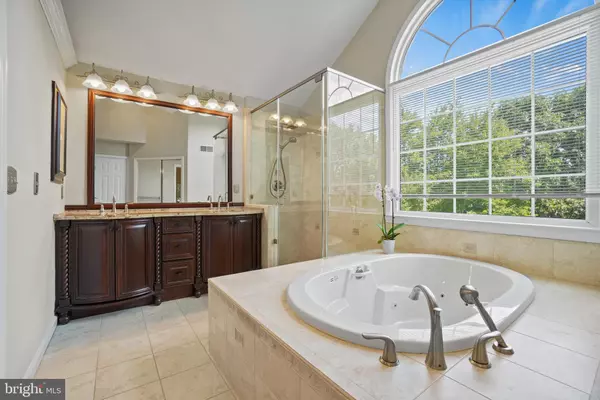$580,000
$575,000
0.9%For more information regarding the value of a property, please contact us for a free consultation.
5 Beds
4 Baths
4,153 SqFt
SOLD DATE : 09/14/2022
Key Details
Sold Price $580,000
Property Type Single Family Home
Sub Type Detached
Listing Status Sold
Purchase Type For Sale
Square Footage 4,153 sqft
Price per Sqft $139
Subdivision Stone River
MLS Listing ID VAST2014596
Sold Date 09/14/22
Style Colonial
Bedrooms 5
Full Baths 3
Half Baths 1
HOA Fees $70/mo
HOA Y/N Y
Abv Grd Liv Area 2,803
Originating Board BRIGHT
Year Built 1990
Annual Tax Amount $4,517
Tax Year 2022
Lot Size 0.360 Acres
Acres 0.36
Property Description
Beautiful large colonial in Pristine Move in Ready condition! Pride of ownership from top to bottom. Five generously sized Bedrooms, three finished levels, gleaming Hardwood Floors, Versatile open floor plan, Remodeled Kitchen & Baths, Family Room with fireplace, Screened Porch & Deck overlook private, parklike rear fenced yard, Walkout Basement with Wet Bar, Beautiful Koi Pond, Shed, Green House, loads of flowering perennials and so much more! Amazing home in Super Location with serene back yard oasis! Bedroom #4 is perfect for Nursery or Upper Level Office (connects with primary bedroom). Gourmet Kitchen, Main Level Office, Deluxe Primary Bath, Hall Bath and primary bath offer Jetted Tubs, Sprinkler System, Freshly Painted, and more in super convenient North Stafford Location! All major systems replaced and upgraded within the past few years. All new windows with lifetime, transferable warranty. Owner has spared no expense with upgrades and care for this meticulous home. Check out the photos and schedule your own personal tour.
Location
State VA
County Stafford
Zoning R1
Rooms
Other Rooms Living Room, Dining Room, Primary Bedroom, Bedroom 2, Bedroom 3, Bedroom 4, Bedroom 5, Kitchen, Family Room, Library, Foyer, Other, Recreation Room, Bathroom 2, Primary Bathroom, Full Bath, Half Bath, Screened Porch
Basement Connecting Stairway, Outside Entrance, Fully Finished, Walkout Level
Interior
Interior Features Family Room Off Kitchen, Kitchen - Island, Kitchen - Table Space, Dining Area, Built-Ins, Primary Bath(s), Wet/Dry Bar
Hot Water Electric
Heating Heat Pump(s)
Cooling Central A/C, Ceiling Fan(s), Heat Pump(s)
Flooring Hardwood, Carpet
Fireplaces Number 1
Fireplaces Type Gas/Propane
Equipment Cooktop, Dishwasher, Exhaust Fan, Microwave, Oven - Wall, Refrigerator
Fireplace Y
Appliance Cooktop, Dishwasher, Exhaust Fan, Microwave, Oven - Wall, Refrigerator
Heat Source Electric
Laundry Main Floor
Exterior
Exterior Feature Deck(s), Screened, Patio(s)
Parking Features Garage Door Opener
Garage Spaces 6.0
Fence Rear
Amenities Available Pool - Outdoor
Water Access N
View Pond
Accessibility None
Porch Deck(s), Screened, Patio(s)
Attached Garage 2
Total Parking Spaces 6
Garage Y
Building
Lot Description Landscaping, Premium
Story 3
Foundation Permanent
Sewer Public Sewer
Water Public
Architectural Style Colonial
Level or Stories 3
Additional Building Above Grade, Below Grade
Structure Type Vaulted Ceilings
New Construction N
Schools
School District Stafford County Public Schools
Others
Senior Community No
Tax ID 30S 2 15
Ownership Fee Simple
SqFt Source Estimated
Special Listing Condition Standard
Read Less Info
Want to know what your home might be worth? Contact us for a FREE valuation!

Our team is ready to help you sell your home for the highest possible price ASAP

Bought with Mohammad Ali • United Real Estate
“Molly's job is to find and attract mastery-based agents to the office, protect the culture, and make sure everyone is happy! ”






