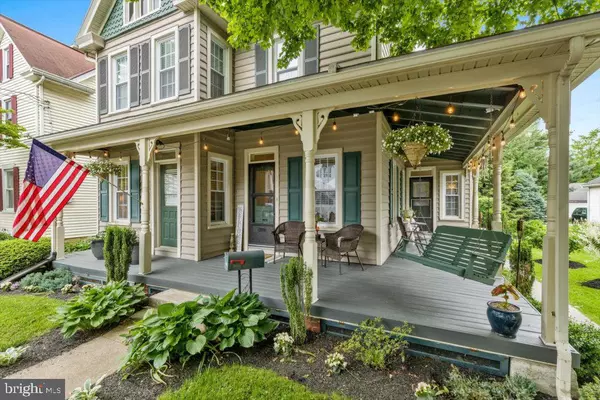$470,000
$389,000
20.8%For more information regarding the value of a property, please contact us for a free consultation.
3 Beds
3 Baths
2,097 SqFt
SOLD DATE : 08/01/2022
Key Details
Sold Price $470,000
Property Type Single Family Home
Sub Type Detached
Listing Status Sold
Purchase Type For Sale
Square Footage 2,097 sqft
Price per Sqft $224
Subdivision None Available
MLS Listing ID PALA2019036
Sold Date 08/01/22
Style Traditional
Bedrooms 3
Full Baths 2
Half Baths 1
HOA Y/N N
Abv Grd Liv Area 1,917
Originating Board BRIGHT
Year Built 1905
Annual Tax Amount $3,924
Tax Year 2022
Lot Size 7,405 Sqft
Acres 0.17
Property Description
This charming Lititz Borough home is a must-see! Located just two short blocks from all that downtown Lititz has to offer, you’ll fall in love with the location. 211 E. New Street welcomes you with an inviting wraparound porch with brand new Trex flooring and a peaceful porch swing. Finishes and upgrades throughout incorporate modern design while maintaining the home’s original character. The first floor boasts versatile and comfortable living space, a powder room and laundry/mudroom and a newly renovated kitchen featuring vaulted ceilings, stainless steel appliances, granite countertops and a large island. Upstairs you will find three bedrooms with matching luxury vinyl plank floors, the primary suite showcasing a beautiful, attached bathroom with tile shower and granite countertops and a large, custom walk-in closet. Enjoy the outdoors from the deck or the property’s fenced-in backyard. Along with a two-story, one-car garage and on-street parking, there are two convenient, off-street spots in the rear. And with a partially finished basement with 180 sq. ft. of bonus living space as well as a full attic, you will have plenty of storage space. Additional upgrades include new central AC in 2019 and a new roof in 2020. If you’ve been looking for your next home in the heart of Lititz, look no further! Schedule a showing today!
Location
State PA
County Lancaster
Area Lititz Boro (10537)
Zoning RESIDENTIAL
Rooms
Basement Partially Finished, Poured Concrete
Interior
Interior Features Attic, Built-Ins, Carpet, Crown Moldings, Dining Area, Family Room Off Kitchen, Floor Plan - Traditional, Kitchen - Island, Primary Bath(s), Recessed Lighting, Tub Shower, Upgraded Countertops, Walk-in Closet(s), Water Treat System, Window Treatments, Wood Floors
Hot Water Natural Gas
Heating Hot Water
Cooling Ceiling Fan(s), Central A/C
Flooring Carpet, Ceramic Tile, Hardwood, Luxury Vinyl Plank, Wood
Equipment Built-In Microwave, Dishwasher, Dryer - Gas, Extra Refrigerator/Freezer, Oven/Range - Gas, Refrigerator, Stainless Steel Appliances, Washer - Front Loading, Water Conditioner - Owned, Water Heater
Window Features Bay/Bow,Replacement,Screens
Appliance Built-In Microwave, Dishwasher, Dryer - Gas, Extra Refrigerator/Freezer, Oven/Range - Gas, Refrigerator, Stainless Steel Appliances, Washer - Front Loading, Water Conditioner - Owned, Water Heater
Heat Source Natural Gas
Laundry Main Floor
Exterior
Exterior Feature Deck(s), Porch(es)
Garage Additional Storage Area
Garage Spaces 3.0
Fence Rear
Utilities Available Cable TV Available
Waterfront N
Water Access N
Roof Type Shingle
Accessibility None
Porch Deck(s), Porch(es)
Parking Type Detached Garage, Off Street, On Street
Total Parking Spaces 3
Garage Y
Building
Lot Description Level
Story 2
Foundation Concrete Perimeter, Stone
Sewer Public Sewer
Water Public
Architectural Style Traditional
Level or Stories 2
Additional Building Above Grade, Below Grade
Structure Type Dry Wall,Plaster Walls,Vaulted Ceilings
New Construction N
Schools
School District Warwick
Others
Senior Community No
Tax ID 370-90160-0-0000
Ownership Fee Simple
SqFt Source Assessor
Acceptable Financing Cash, Conventional, FHA, USDA, VA
Listing Terms Cash, Conventional, FHA, USDA, VA
Financing Cash,Conventional,FHA,USDA,VA
Special Listing Condition Standard
Read Less Info
Want to know what your home might be worth? Contact us for a FREE valuation!

Our team is ready to help you sell your home for the highest possible price ASAP

Bought with William S Rothermel • RE/MAX Pinnacle

“Molly's job is to find and attract mastery-based agents to the office, protect the culture, and make sure everyone is happy! ”






