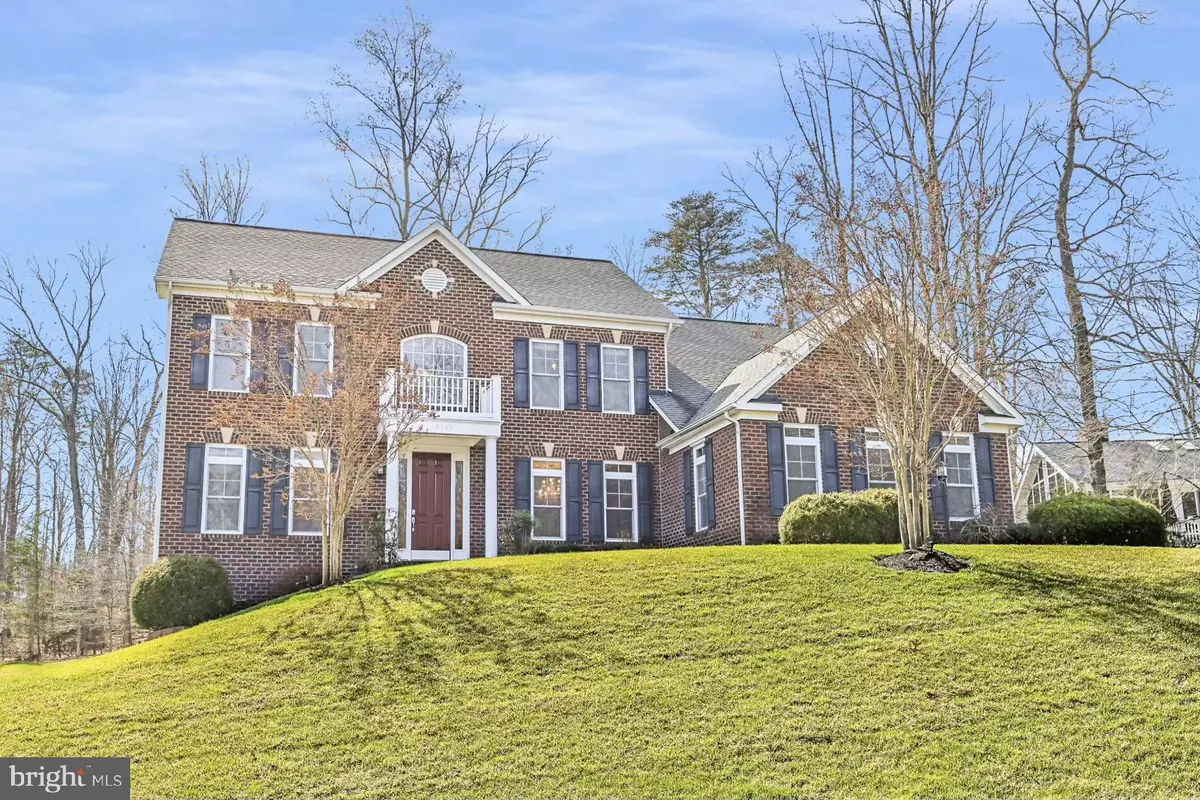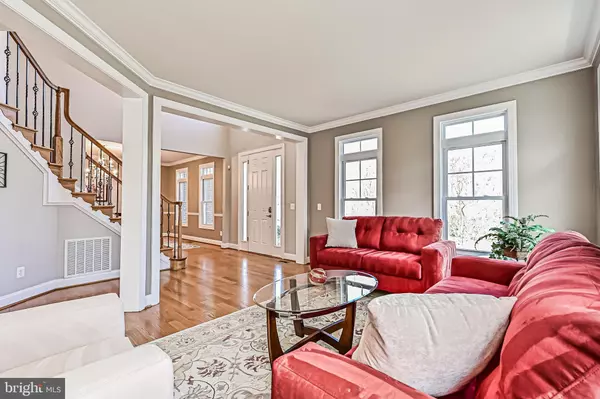$1,275,000
$1,299,900
1.9%For more information regarding the value of a property, please contact us for a free consultation.
4 Beds
5 Baths
5,254 SqFt
SOLD DATE : 04/20/2022
Key Details
Sold Price $1,275,000
Property Type Single Family Home
Sub Type Detached
Listing Status Sold
Purchase Type For Sale
Square Footage 5,254 sqft
Price per Sqft $242
Subdivision Occoquan Overlook
MLS Listing ID VAFX2049612
Sold Date 04/20/22
Style Colonial
Bedrooms 4
Full Baths 4
Half Baths 1
HOA Fees $135/mo
HOA Y/N Y
Abv Grd Liv Area 3,636
Originating Board BRIGHT
Year Built 2011
Annual Tax Amount $10,340
Tax Year 2021
Lot Size 0.833 Acres
Acres 0.83
Property Description
Deep within the prominent Occoquan Overlook community located at the end of a quiet cul-de-sac, this Hamill model awaits to become the backdrop of the next chapter in your life. The grand two-story foyer is framed by the formal entertaining spaces. To the left, a living room, and to the right, a dining room, both finished with crown molding. Solid sand-in place hardwood floors flow throughout the open concept main level. Adjacent to the remodeled powder room, extended height glass-paneled French doors open to the sunlit corner office. Inherently inviting, the window-wrapped family room is illuminated with natural light and boasts a two-story cathedral ceiling, second-story overlook, and gas fireplace. Beautiful iridescent granite counters grace the cherry cabinetry and center island in the gourmet kitchen. Additional features in the kitchen include stainless steel appliances, pendant lighting, and a full-sized pantry. A triple panel Anderson glass door in the breakfast room leads to the deck. The front and rear staircases provide access to the upper level, with its loft landing overlooking the foyer & family room. Graciously sized, the freshly painted primary suite includes a tray ceiling, and walk-in closet, with the sitting room separated by the three-sided gas fireplace. Split vanities, granite countertops, jetted tub, separate shower, and ceramic tile are highlights in the primary bath. Bedrooms 2 & 3 share a double vanity buddy bath, while bedroom 4 enjoys a private ensuite bath. On the walkout lower level, oversized tile flooring is set in a herringbone pattern throughout. The large, curved bar with granite counters, mosaic tile backsplash, prep sink, and mini-fridge looks out onto the recreation room and game room. A fully equipped media/ theater room, den/ optional 5th bedroom, full bath, and storage room complete the lower level. Entertain outdoors on the arched rear deck that cascades onto the paver patio.
PROPERTY VIDEO + ADDITIONAL PHOTOS IN VIRTUAL TOUR
Location
State VA
County Fairfax
Zoning 110
Direction North
Rooms
Other Rooms Living Room, Dining Room, Primary Bedroom, Bedroom 2, Bedroom 3, Bedroom 4, Kitchen, Game Room, Family Room, Foyer, Breakfast Room, Laundry, Office, Recreation Room, Storage Room, Media Room
Basement Walkout Level, Fully Finished, Interior Access, Outside Entrance, Windows
Interior
Interior Features Air Filter System, Attic, Breakfast Area, Carpet, Ceiling Fan(s), Crown Moldings, Family Room Off Kitchen, Floor Plan - Open, Kitchen - Gourmet, Kitchen - Island, Pantry, Recessed Lighting, Soaking Tub, Stall Shower, Tub Shower, Upgraded Countertops, Walk-in Closet(s), Wet/Dry Bar, Window Treatments, Wood Floors
Hot Water Natural Gas
Heating Forced Air, Heat Pump(s), Zoned
Cooling Central A/C, Zoned
Flooring Hardwood, Carpet, Tile/Brick, Ceramic Tile
Fireplaces Number 3
Fireplaces Type Double Sided, Gas/Propane
Equipment Built-In Microwave, Cooktop, Dishwasher, Disposal, Dryer, Oven - Double, Oven - Wall, Refrigerator, Stainless Steel Appliances, Washer
Furnishings No
Fireplace Y
Window Features Palladian,Transom,Screens
Appliance Built-In Microwave, Cooktop, Dishwasher, Disposal, Dryer, Oven - Double, Oven - Wall, Refrigerator, Stainless Steel Appliances, Washer
Heat Source Natural Gas, Electric
Laundry Upper Floor, Has Laundry
Exterior
Exterior Feature Deck(s), Patio(s), Porch(es)
Parking Features Garage - Side Entry, Garage Door Opener, Inside Access
Garage Spaces 3.0
Amenities Available Common Grounds
Water Access N
View Trees/Woods
Roof Type Architectural Shingle
Accessibility None
Porch Deck(s), Patio(s), Porch(es)
Road Frontage City/County
Total Parking Spaces 3
Garage Y
Building
Lot Description Backs to Trees, Cul-de-sac, No Thru Street
Story 3
Foundation Slab
Sewer Septic = # of BR
Water Public
Architectural Style Colonial
Level or Stories 3
Additional Building Above Grade, Below Grade
Structure Type 2 Story Ceilings,9'+ Ceilings,Cathedral Ceilings
New Construction N
Schools
Elementary Schools Halley
Middle Schools South County
High Schools South County
School District Fairfax County Public Schools
Others
Pets Allowed Y
HOA Fee Include Common Area Maintenance,Reserve Funds,Trash
Senior Community No
Tax ID 1061 13 0023
Ownership Fee Simple
SqFt Source Assessor
Security Features Electric Alarm,Smoke Detector
Horse Property N
Special Listing Condition Standard
Pets Allowed No Pet Restrictions
Read Less Info
Want to know what your home might be worth? Contact us for a FREE valuation!

Our team is ready to help you sell your home for the highest possible price ASAP

Bought with Christian Dion Price • KW United
“Molly's job is to find and attract mastery-based agents to the office, protect the culture, and make sure everyone is happy! ”






