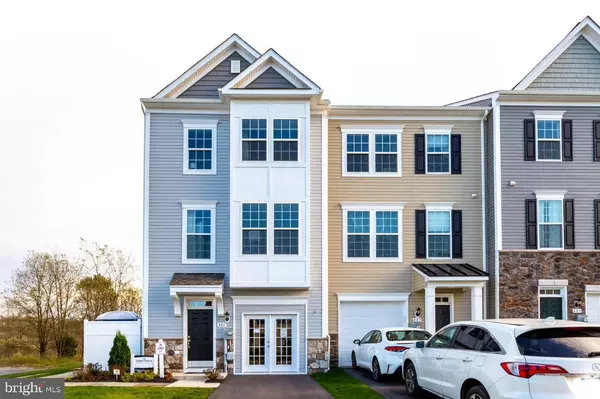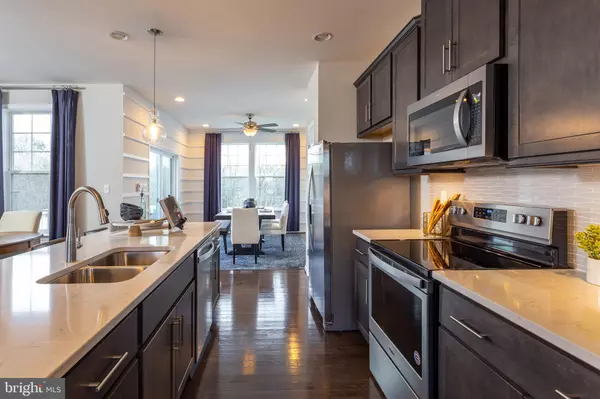$299,990
$299,990
For more information regarding the value of a property, please contact us for a free consultation.
3 Beds
4 Baths
2,132 SqFt
SOLD DATE : 05/25/2022
Key Details
Sold Price $299,990
Property Type Townhouse
Sub Type End of Row/Townhouse
Listing Status Sold
Purchase Type For Sale
Square Footage 2,132 sqft
Price per Sqft $140
Subdivision Martinsburg Station
MLS Listing ID WVBE2007888
Sold Date 05/25/22
Style Traditional
Bedrooms 3
Full Baths 3
Half Baths 1
HOA Fees $94/mo
HOA Y/N Y
Abv Grd Liv Area 2,132
Originating Board BRIGHT
Year Built 2018
Tax Year 2022
Lot Size 4,466 Sqft
Acres 0.1
Property Description
Gorgeous Model Home for sale! This 3 level, 3 bedroom/3.5 bath home features all the bells and whistles including a 1 car garage, partial stone, finished basement and security system. It was the model home in the very sought after amenity packed Martinsburg Station community. End unit with a private back yard that can be enjoyed while sitting on the composite deck in the mornings/evenings off of the 12' morning room. The kitchen features beautiful slate cabinets, quartz countertop and large 8ft kitchen island with a breakfast nook. Custom craftsman style trim work in specific rooms along with upgraded trim throughout. The large master bedroom features a tray ceiling, walk in closet with an en suite that includes a deep soaking tub /separate walk in shower, quartz vanity and upgraded tile. Bedrooms 2 and 3 also include vaulted ceilings with one having a bay style window. Too many upgrades to list. Must see to appreciate. Martinsburg Station offers full amenities such as a pool, club house, tennis courts, ponds, walking trails, playground and sidewalks/streetlights.
Location
State WV
County Berkeley
Zoning RES
Rooms
Basement Fully Finished, Walkout Level
Interior
Interior Features Family Room Off Kitchen, Pantry, Recessed Lighting, Walk-in Closet(s), Kitchen - Island, Combination Kitchen/Living
Hot Water Electric
Heating Programmable Thermostat, Heat Pump(s)
Cooling Ceiling Fan(s), Programmable Thermostat
Fireplaces Number 1
Fireplaces Type Electric
Equipment Oven/Range - Electric, Refrigerator, Disposal, Dishwasher, Microwave, Washer, Dryer, Stainless Steel Appliances
Fireplace Y
Appliance Oven/Range - Electric, Refrigerator, Disposal, Dishwasher, Microwave, Washer, Dryer, Stainless Steel Appliances
Heat Source Electric
Exterior
Parking Features Garage - Front Entry
Garage Spaces 1.0
Amenities Available Pool - Outdoor, Tot Lots/Playground, Jog/Walk Path, Club House, Tennis Courts
Water Access Y
Roof Type Architectural Shingle
Accessibility None
Attached Garage 1
Total Parking Spaces 1
Garage Y
Building
Story 3
Foundation Slab
Sewer Public Sewer
Water Public
Architectural Style Traditional
Level or Stories 3
Additional Building Above Grade
New Construction Y
Schools
School District Berkeley County Schools
Others
Senior Community No
Tax ID NO TAX RECORD
Ownership Fee Simple
SqFt Source Estimated
Special Listing Condition Standard
Read Less Info
Want to know what your home might be worth? Contact us for a FREE valuation!

Our team is ready to help you sell your home for the highest possible price ASAP

Bought with Molly S Marsh-Riley • Marsh Realty
“Molly's job is to find and attract mastery-based agents to the office, protect the culture, and make sure everyone is happy! ”






