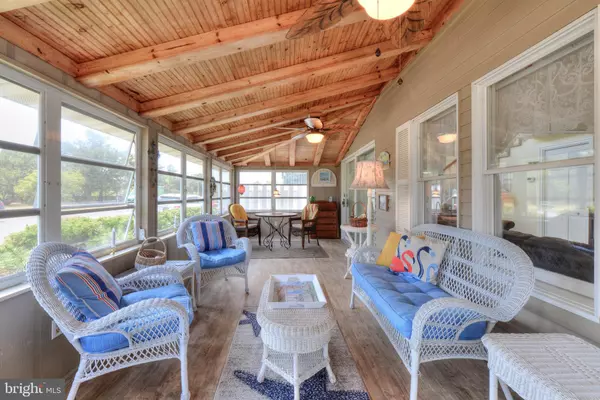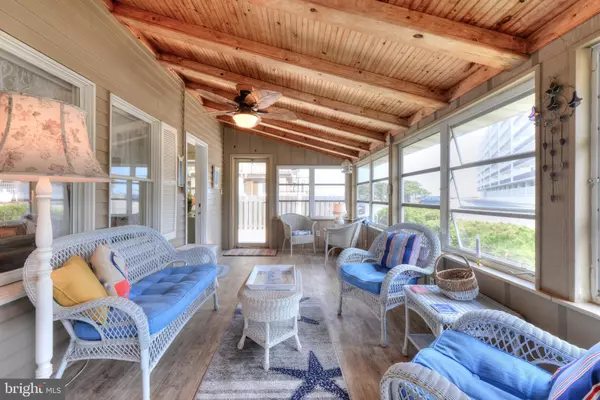$1,800,000
$1,899,900
5.3%For more information regarding the value of a property, please contact us for a free consultation.
4 Beds
3 Baths
5,000 Sqft Lot
SOLD DATE : 01/07/2021
Key Details
Sold Price $1,800,000
Property Type Single Family Home
Sub Type Detached
Listing Status Sold
Purchase Type For Sale
Subdivision North Rehoboth
MLS Listing ID DESU163198
Sold Date 01/07/21
Style Coastal,Cottage,Traditional
Bedrooms 4
Full Baths 3
HOA Y/N N
Originating Board BRIGHT
Year Built 1900
Annual Tax Amount $2,867
Tax Year 2020
Lot Size 5,000 Sqft
Acres 0.11
Lot Dimensions 50.00 x 100.00
Property Description
Oceanblock Rehoboth Beach home just 9 home sites from the Atlantic Ocean. Located across from iconic Lake Gerar and the playground, this 5 bedroom home features an expansive front sunroom/porch spanning entire wide of home with jalousie windows, easy care flooring, 2 ceiling fans, and wood ceilings. First floor features a living area with gas fireplace, bedroom with built-ins and large closet , galley kitchen with breakfast bar, laundry closet and full bathroom. Second floor has a master bedroom with full bath - and those irreplaceable ocean and lake views - and two other bedrooms with built-in cabinetry and full bath with tub. Rear garage first floor is used for storage and has mechanical room, two storage spaces and key pad access to rear. Second floor is an efficiency apartment with full kitchen and full bath with shower stall. Last year's GRI was $55,377 but that did not include owner block of three weeks, so could be north of $70K. This is truly a remarkable location where you can have the best of all worlds. Steps to the Atlantic Ocean, steps to the Rehoboth Beach boardwalk, steps to the tot lot, steps to Lake Gerar with its open areas & surrounding sidewalk, steps to downtown, and just around the corner from the Gordon's Pond State Park and trail.
Location
State DE
County Sussex
Area Lewes Rehoboth Hundred (31009)
Zoning TN
Direction South
Rooms
Other Rooms Dining Room, Kitchen, Sun/Florida Room
Main Level Bedrooms 1
Interior
Interior Features Built-Ins, Carpet, Ceiling Fan(s), Combination Dining/Living, Dining Area, Efficiency, Entry Level Bedroom, Kitchen - Galley, Bathroom - Stall Shower, Wet/Dry Bar, 2nd Kitchen, Window Treatments, Other
Hot Water Electric
Heating Forced Air, Programmable Thermostat
Cooling Central A/C, Ceiling Fan(s), Programmable Thermostat
Flooring Carpet, Ceramic Tile, Laminated, Wood
Fireplaces Number 1
Fireplaces Type Gas/Propane
Equipment Dishwasher, Disposal, Dryer, Microwave, Washer - Front Loading, ENERGY STAR Refrigerator, ENERGY STAR Clothes Washer, Dryer - Front Loading, Oven/Range - Electric, Refrigerator, Water Heater
Furnishings Yes
Fireplace Y
Window Features Double Hung,Transom,Screens,Double Pane
Appliance Dishwasher, Disposal, Dryer, Microwave, Washer - Front Loading, ENERGY STAR Refrigerator, ENERGY STAR Clothes Washer, Dryer - Front Loading, Oven/Range - Electric, Refrigerator, Water Heater
Heat Source Electric
Laundry Main Floor
Exterior
Exterior Feature Deck(s), Patio(s), Screened, Enclosed
Garage Spaces 2.0
Fence Partially, Privacy, Picket, Rear
Utilities Available Cable TV Available, Electric Available
Water Access N
View Lake, Street, Water, Park/Greenbelt
Roof Type Asphalt,Shingle
Accessibility Level Entry - Main
Porch Deck(s), Patio(s), Screened, Enclosed
Road Frontage City/County
Total Parking Spaces 2
Garage N
Building
Lot Description Cleared, Road Frontage
Story 2
Foundation Block
Sewer Public Sewer
Water Public
Architectural Style Coastal, Cottage, Traditional
Level or Stories 2
Additional Building Above Grade, Below Grade
Structure Type Wood Ceilings,Dry Wall,Beamed Ceilings
New Construction N
Schools
Elementary Schools Rehoboth
Middle Schools Beacon
High Schools Cape Henlopen
School District Cape Henlopen
Others
Pets Allowed Y
Senior Community No
Tax ID 334-14.13-324.00
Ownership Fee Simple
SqFt Source Estimated
Security Features Smoke Detector
Acceptable Financing Cash, Conventional
Listing Terms Cash, Conventional
Financing Cash,Conventional
Special Listing Condition Standard
Pets Allowed No Pet Restrictions
Read Less Info
Want to know what your home might be worth? Contact us for a FREE valuation!

Our team is ready to help you sell your home for the highest possible price ASAP

Bought with Steve R Altshuler • Patterson-Schwartz-Newark
“Molly's job is to find and attract mastery-based agents to the office, protect the culture, and make sure everyone is happy! ”






