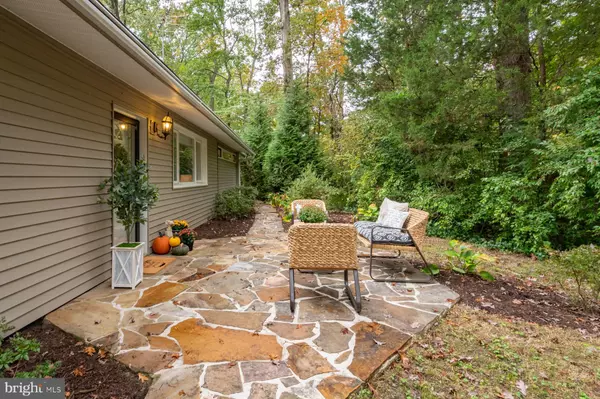$725,000
$725,000
For more information regarding the value of a property, please contact us for a free consultation.
3 Beds
3 Baths
1,619 SqFt
SOLD DATE : 12/15/2020
Key Details
Sold Price $725,000
Property Type Single Family Home
Sub Type Detached
Listing Status Sold
Purchase Type For Sale
Square Footage 1,619 sqft
Price per Sqft $447
Subdivision Tauxemont
MLS Listing ID VAFX1158680
Sold Date 12/15/20
Style Ranch/Rambler
Bedrooms 3
Full Baths 2
Half Baths 1
HOA Fees $60/mo
HOA Y/N Y
Abv Grd Liv Area 1,619
Originating Board BRIGHT
Year Built 1948
Annual Tax Amount $6,878
Tax Year 2020
Lot Size 0.435 Acres
Acres 0.43
Property Description
Looking to simplify? Craving privacy? How about ONE LEVEL LIVING WITH NO STAIRS? This home offers the opportunity for one level living on a very private wooded lot (.43 acres) in the popular Tauxemont Community. Mature landscaping and hardscaping compliment the beautiful wooded lot. Property includes a detached building containing an oversized garage (2 separate bays with separate doors) and a workshop. Ideal for storing cars, boats, toys, ....home gym, home office, studio...virtual learning? The rambler/rancher has 3 bedrooms and 2.5 bathrooms. The primary bedroom suite with full bathroom, walk in closet, and laundry, is on one side of the home with the two additional bedrooms and shared bathroom on the other side. OPEN CONCEPT renovated kitchen with granite, stainless overlooks dining room and family room with wood burning fireplace. Space adjacent to the family room offers home office or home school setup. Upgrades include heated floors, skylights and security system. Tauxemont is a hidden gem in the 22308 zip code and Waynewood School District. The low monthly HOA fee includes private well water, popular "nature" preschool opportunities, and community tennis courts. (low fee of $60.00 monthly). The community offers tremendous convenience - WALKING DISTANCE to the Hollin Hall shopping center with locally owned businesses and larger retail options. Grocery, Hardware, Pharmacy, Salon, Gift Shops, banking and more! The dimensions of the DETACHED GARAGE BUILDING - 570 square feet - 29 feet by 19.5 feet with a maximum ceiling height of 10 feet and 10 inches. NEW ROOF 2019 NEW TANKLESS WATER HEATER 2019 Baths updated 2015 HVAC 2015 Dishwasher 2014 Refrigerator 2016 Alarm System 2019 Carpet 2019 *information on the well - http://www.tauxemont.com/water-system From the Tauxemont website: Located in Alexandria, Virginia, the community of Tauxemont has been called the jewel of the Mount Vernon area.? Founded in 1941, Tauxemont stands apart from neighboring communities. With its natural, wooded landscape and fresh well water, the Tauxemont community remains unique and historically significant -"Tauxemont Historic District" is listed on both the Virginia Landmarks Register and the National Register of Historic Places. In 2016 Tauxemont celebrated its 75th birthday, and continues to thrive as a close-knit community of residents who are drawn to its welcoming canopy of trees, appreciate its mid-century roots, and remain connected through generations.
Location
State VA
County Fairfax
Zoning 120
Direction West
Rooms
Other Rooms Living Room, Dining Room, Primary Bedroom, Bedroom 2, Bedroom 3, Kitchen, Den, Sun/Florida Room
Main Level Bedrooms 3
Interior
Interior Features Combination Kitchen/Living, Combination Kitchen/Dining, Bar, Entry Level Bedroom, Family Room Off Kitchen, Floor Plan - Open, Kitchen - Island, Skylight(s), Upgraded Countertops, Walk-in Closet(s)
Hot Water Natural Gas
Heating Forced Air
Cooling Central A/C, Ceiling Fan(s)
Flooring Hardwood, Ceramic Tile
Fireplaces Number 1
Fireplaces Type Fireplace - Glass Doors, Wood
Equipment Dryer - Front Loading, Oven/Range - Gas, Stainless Steel Appliances, Washer - Front Loading
Furnishings No
Fireplace Y
Appliance Dryer - Front Loading, Oven/Range - Gas, Stainless Steel Appliances, Washer - Front Loading
Heat Source Natural Gas
Laundry Main Floor
Exterior
Exterior Feature Porch(es)
Parking Features Garage Door Opener, Oversized, Garage - Front Entry, Additional Storage Area
Garage Spaces 6.0
Amenities Available Tennis Courts, Other
Water Access N
Roof Type Architectural Shingle
Accessibility Level Entry - Main, No Stairs
Porch Porch(es)
Total Parking Spaces 6
Garage Y
Building
Lot Description Backs to Trees, Landscaping
Story 1
Sewer Public Sewer
Water Well
Architectural Style Ranch/Rambler
Level or Stories 1
Additional Building Above Grade, Below Grade
New Construction N
Schools
Elementary Schools Waynewood
Middle Schools Carl Sandburg
High Schools West Potomac
School District Fairfax County Public Schools
Others
Pets Allowed Y
HOA Fee Include Water
Senior Community No
Tax ID 1022 10 0040
Ownership Fee Simple
SqFt Source Assessor
Security Features Exterior Cameras,Security System
Horse Property N
Special Listing Condition Standard
Pets Allowed No Pet Restrictions
Read Less Info
Want to know what your home might be worth? Contact us for a FREE valuation!

Our team is ready to help you sell your home for the highest possible price ASAP

Bought with Denese M DeJerf-Carter • Fredericksburg Real Estate Inc
“Molly's job is to find and attract mastery-based agents to the office, protect the culture, and make sure everyone is happy! ”






