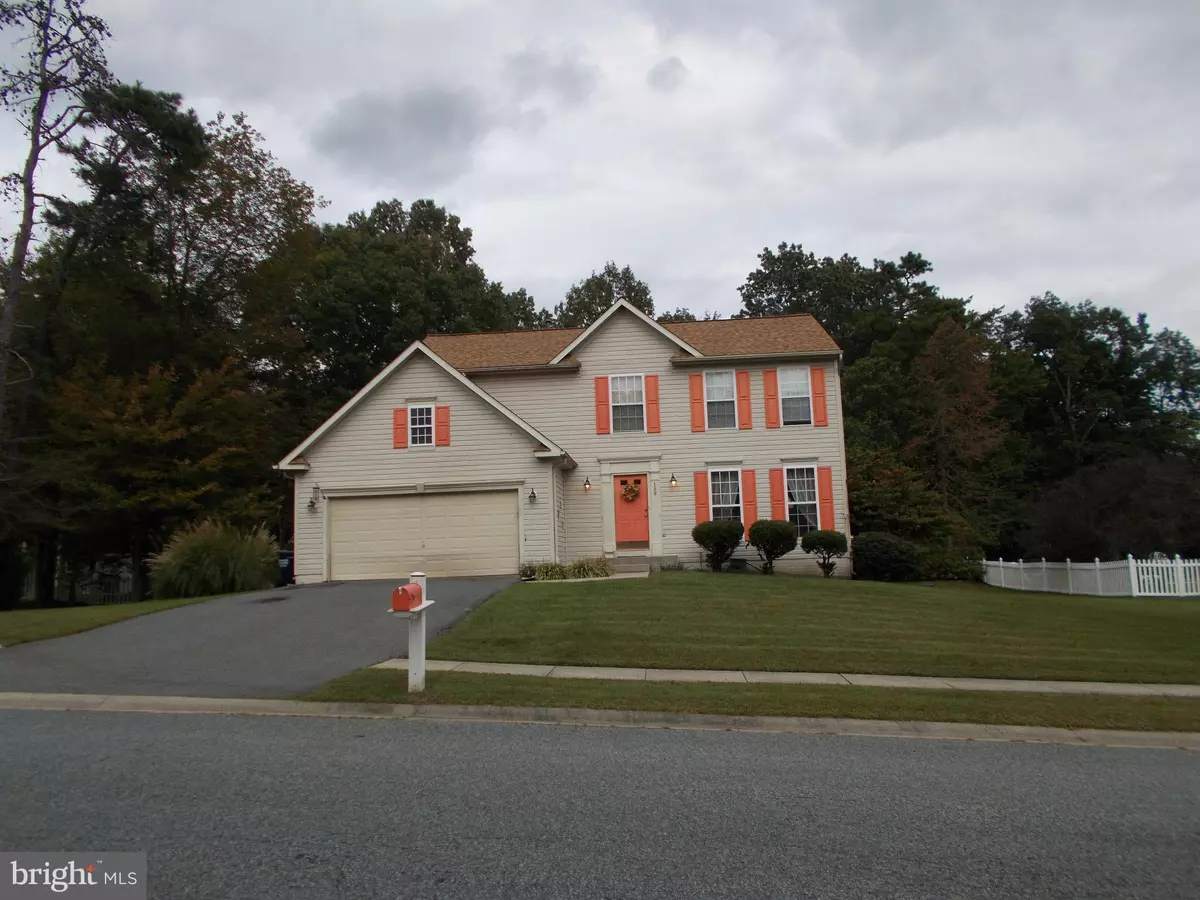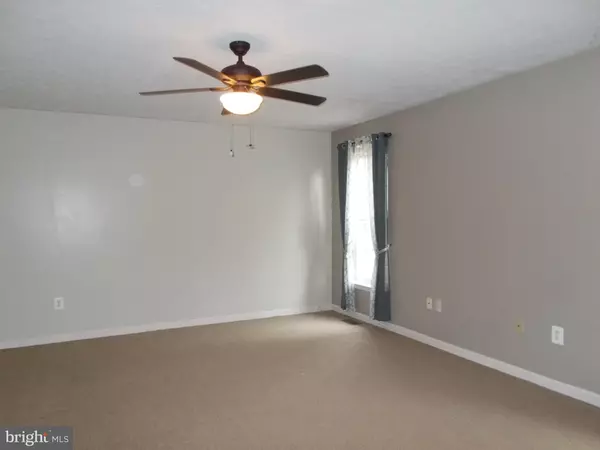$361,000
$369,900
2.4%For more information regarding the value of a property, please contact us for a free consultation.
5 Beds
4 Baths
2,090 SqFt
SOLD DATE : 02/18/2022
Key Details
Sold Price $361,000
Property Type Single Family Home
Sub Type Detached
Listing Status Sold
Purchase Type For Sale
Square Footage 2,090 sqft
Price per Sqft $172
Subdivision Whittaker Woods
MLS Listing ID MDCC2002548
Sold Date 02/18/22
Style Colonial
Bedrooms 5
Full Baths 3
Half Baths 1
HOA Fees $15/ann
HOA Y/N Y
Abv Grd Liv Area 2,090
Originating Board BRIGHT
Year Built 2001
Annual Tax Amount $2,892
Tax Year 2021
Lot Size 0.459 Acres
Acres 0.46
Property Description
Great opportunity to own this large 4 bedroom, 3.5 bath , colonial in sought after neighborhood of Whitaker Woods. This home is perfect for someone whose willing to make some small cosmetic updates that will this home a great fit for their family . The main level offers brand new luxury vinyl plank flooring from the front door through the living, bathroom, dining room, and kitchen. The kitchen layout is open concept to the large family room with an island and french doors to a rear concrete patio and private back yard. The laundry area/mudroom is located off of the kitchen for convenience and exit to the garage. The second floor offers 4 bedrooms and 2 full baths. The primary bedroom features vaulted ceilings, large walk-in closet, and a private primary bath. The lower level is partially finished with several rooms in process. There is a full bath and an enclosed walkout to the rear patio. Did I mention that this home sits on nearly a half of an acre lot? Lots of potential for the right buyer.... come see....ready to go!!!
Location
State MD
County Cecil
Zoning ST
Rooms
Other Rooms Living Room, Dining Room, Primary Bedroom, Bedroom 2, Bedroom 3, Bedroom 4, Kitchen, Family Room, Mud Room, Primary Bathroom
Basement Connecting Stairway, Improved, Interior Access, Outside Entrance, Partially Finished, Poured Concrete, Rear Entrance, Walkout Stairs
Interior
Interior Features Ceiling Fan(s), Chair Railings, Combination Dining/Living, Dining Area, Kitchen - Eat-In, Kitchen - Island, Primary Bath(s), Walk-in Closet(s)
Hot Water Propane
Heating Forced Air
Cooling Central A/C, Ceiling Fan(s)
Flooring Carpet, Concrete, Laminate Plank
Equipment Built-In Microwave, Washer, Oven/Range - Gas, Dishwasher, Disposal, Dryer, Dryer - Electric
Fireplace N
Window Features Vinyl Clad,Screens
Appliance Built-In Microwave, Washer, Oven/Range - Gas, Dishwasher, Disposal, Dryer, Dryer - Electric
Heat Source Propane - Owned
Laundry Main Floor, Dryer In Unit, Washer In Unit
Exterior
Parking Features Garage Door Opener, Garage - Front Entry, Additional Storage Area
Garage Spaces 2.0
Water Access N
Roof Type Asbestos Shingle
Accessibility Other
Attached Garage 2
Total Parking Spaces 2
Garage Y
Building
Story 3
Foundation Other
Sewer Public Sewer
Water Private/Community Water, Well
Architectural Style Colonial
Level or Stories 3
Additional Building Above Grade, Below Grade
Structure Type 2 Story Ceilings,9'+ Ceilings,Vaulted Ceilings
New Construction N
Schools
School District Cecil County Public Schools
Others
Pets Allowed Y
HOA Fee Include Reserve Funds,Lawn Care Front
Senior Community No
Tax ID 0805112885
Ownership Fee Simple
SqFt Source Assessor
Acceptable Financing FHA, Conventional, Cash, VA
Horse Property N
Listing Terms FHA, Conventional, Cash, VA
Financing FHA,Conventional,Cash,VA
Special Listing Condition Standard
Pets Allowed No Pet Restrictions
Read Less Info
Want to know what your home might be worth? Contact us for a FREE valuation!

Our team is ready to help you sell your home for the highest possible price ASAP

Bought with Linda G McKinnon • Patterson-Schwartz-Elkton
“Molly's job is to find and attract mastery-based agents to the office, protect the culture, and make sure everyone is happy! ”






