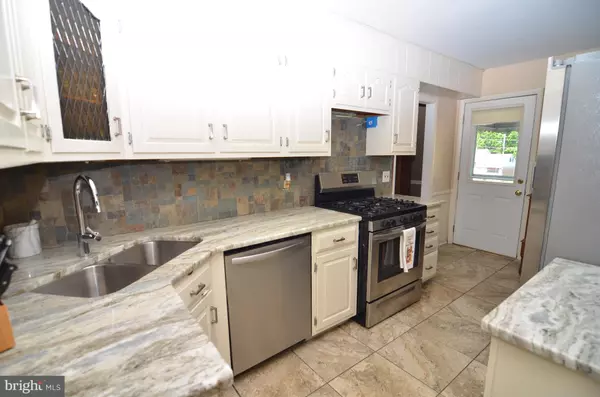$168,400
$168,400
For more information regarding the value of a property, please contact us for a free consultation.
3 Beds
2 Baths
1,675 SqFt
SOLD DATE : 09/10/2020
Key Details
Sold Price $168,400
Property Type Townhouse
Sub Type End of Row/Townhouse
Listing Status Sold
Purchase Type For Sale
Square Footage 1,675 sqft
Price per Sqft $100
Subdivision Cleland Heights
MLS Listing ID DENC504084
Sold Date 09/10/20
Style Colonial
Bedrooms 3
Full Baths 1
Half Baths 1
HOA Y/N N
Abv Grd Liv Area 1,675
Originating Board BRIGHT
Year Built 1954
Annual Tax Amount $1,672
Tax Year 2019
Lot Size 3,049 Sqft
Acres 0.07
Lot Dimensions 36.2 X 99.2
Property Description
Visit this home virtually: http://www.vht.com/434078325/IDXS - This home is back on the market due to the buyer's financing falling through. Inspections have been completed and all repairs made. This beautiful all brick, end unit town home is located in the ever popular Cleland Heights. The first floor features hardwood floors in the Living Room and Dining Room, neutral paint and an updated kitchen with plenty of cabinets for storage, eat-in area, and newer appliances. Upstairs you will find 3 spacious bedrooms with ample closet space and a updated hall bath. The basement is partially finished and offers a half bath! Outside enjoy the back patio overlooking the fenced in rear yard. Other updates include newer HVAC. You can enjoy all the benefits of living near the city without the added taxes!
Location
State DE
County New Castle
Area Elsmere/Newport/Pike Creek (30903)
Zoning NCTH
Rooms
Other Rooms Living Room, Dining Room, Primary Bedroom, Bedroom 2, Bedroom 3, Kitchen
Basement Full
Interior
Interior Features Floor Plan - Traditional, Formal/Separate Dining Room, Upgraded Countertops, Wood Floors
Hot Water Other
Heating Forced Air
Cooling Central A/C
Heat Source Natural Gas
Exterior
Exterior Feature Patio(s)
Fence Fully
Water Access N
Accessibility None
Porch Patio(s)
Garage N
Building
Lot Description Front Yard, Rear Yard, SideYard(s)
Story 2
Sewer Public Sewer
Water Public
Architectural Style Colonial
Level or Stories 2
Additional Building Above Grade, Below Grade
New Construction N
Schools
School District Red Clay Consolidated
Others
Senior Community No
Tax ID 07-039.20-071
Ownership Fee Simple
SqFt Source Assessor
Acceptable Financing Cash, Conventional, FHA, VA
Listing Terms Cash, Conventional, FHA, VA
Financing Cash,Conventional,FHA,VA
Special Listing Condition Standard
Read Less Info
Want to know what your home might be worth? Contact us for a FREE valuation!

Our team is ready to help you sell your home for the highest possible price ASAP

Bought with Carol Fahy • EXP Realty, LLC
“Molly's job is to find and attract mastery-based agents to the office, protect the culture, and make sure everyone is happy! ”






