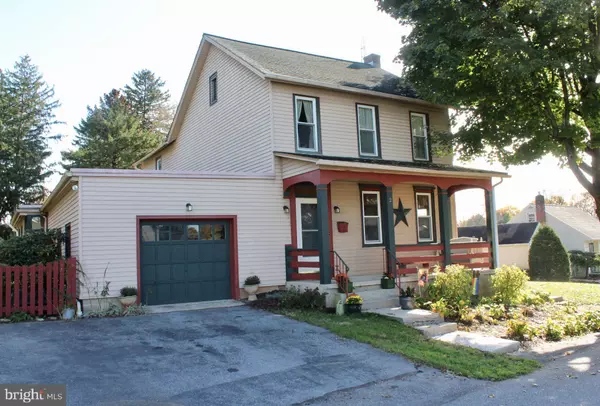$352,000
$319,900
10.0%For more information regarding the value of a property, please contact us for a free consultation.
4 Beds
2 Baths
2,288 SqFt
SOLD DATE : 01/28/2022
Key Details
Sold Price $352,000
Property Type Single Family Home
Sub Type Detached
Listing Status Sold
Purchase Type For Sale
Square Footage 2,288 sqft
Price per Sqft $153
Subdivision None Available
MLS Listing ID PALH2001542
Sold Date 01/28/22
Style Farmhouse/National Folk
Bedrooms 4
Full Baths 2
HOA Y/N N
Abv Grd Liv Area 2,288
Originating Board BRIGHT
Year Built 1880
Annual Tax Amount $4,696
Tax Year 2021
Lot Size 0.322 Acres
Acres 0.32
Lot Dimensions 104.00 x 135.00
Property Description
A Home with a warm heart this lovingly restored farmhouse will make you skip a beat. Walk through the front door to reveal wide plank wood flooring that you will find throughout the home. To the right of the foyer is a formal LR w/charming woodwork. Straight through the rounded archway to the DR w/built-in corner cabinet. Either walk down the long hallway from the foyer or the doorway from the DR & youll find a recently remodeled eat-in Kit. This pretty Kit has plenty of cabinetry, SS appliances & farm sink. Adjacent to the Kit is a great sunrm to extend your living space & opens to the deck. Before you head upstairs, check out the 1st flr MBR/BA suite. This rm is currently used as a cozy Family Rm. Upstairs you will find 3 BRs & a very spacious hall BA. Surprise! There is an unexpected bonus area at the end of the hallway for an office space. This home sits on an extra-large fenced-in lot filled w/perennials & a pond. Many other features too numerous to mention! Schedule today!
Location
State PA
County Lehigh
Area South Whitehall Twp (12319)
Zoning R-4
Rooms
Other Rooms Living Room, Dining Room, Bedroom 2, Bedroom 3, Bedroom 4, Kitchen, Bedroom 1, Sun/Florida Room, Laundry, Bathroom 1, Bathroom 2
Basement Full, Unfinished
Main Level Bedrooms 1
Interior
Interior Features Attic, Built-Ins, Entry Level Bedroom, Kitchen - Eat-In, Walk-in Closet(s)
Hot Water Electric
Heating Radiator
Cooling Central A/C
Flooring Wood, Other
Equipment Dishwasher, Dryer, Oven/Range - Electric, Refrigerator, Stainless Steel Appliances, Washer
Fireplace N
Appliance Dishwasher, Dryer, Oven/Range - Electric, Refrigerator, Stainless Steel Appliances, Washer
Heat Source Oil
Laundry Main Floor
Exterior
Exterior Feature Deck(s), Breezeway, Porch(es)
Garage Garage - Front Entry
Garage Spaces 3.0
Fence Partially
Utilities Available Electric Available, Sewer Available, Other
Waterfront N
Water Access N
Roof Type Asphalt,Fiberglass
Accessibility None
Porch Deck(s), Breezeway, Porch(es)
Parking Type Attached Garage, Driveway, On Street
Attached Garage 1
Total Parking Spaces 3
Garage Y
Building
Story 2
Foundation Block
Sewer Public Sewer
Water Public
Architectural Style Farmhouse/National Folk
Level or Stories 2
Additional Building Above Grade, Below Grade
New Construction N
Schools
School District Parkland
Others
Senior Community No
Tax ID 548778486608-00001
Ownership Fee Simple
SqFt Source Assessor
Acceptable Financing Cash, Conventional, FHA, VA
Horse Property N
Listing Terms Cash, Conventional, FHA, VA
Financing Cash,Conventional,FHA,VA
Special Listing Condition Standard
Read Less Info
Want to know what your home might be worth? Contact us for a FREE valuation!

Our team is ready to help you sell your home for the highest possible price ASAP

Bought with Jennifer Schimmel • Keller Williams Real Estate - Bethlehem

“Molly's job is to find and attract mastery-based agents to the office, protect the culture, and make sure everyone is happy! ”






