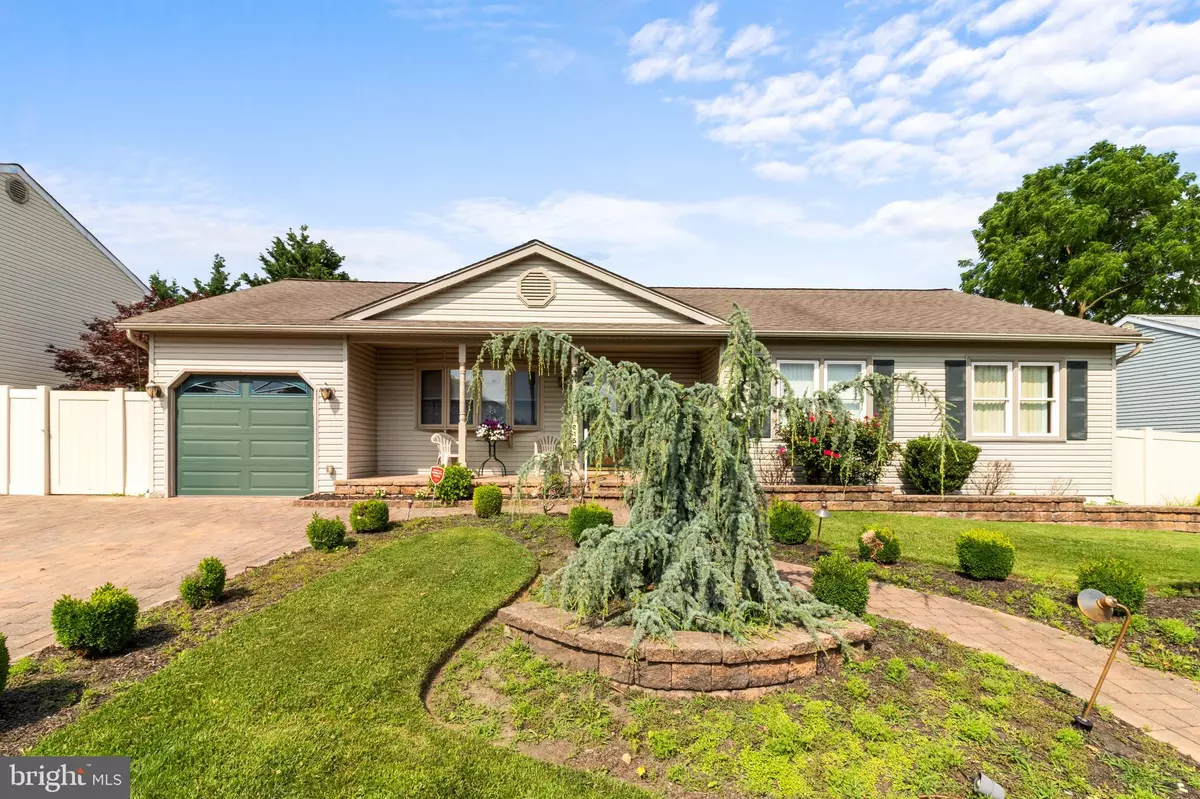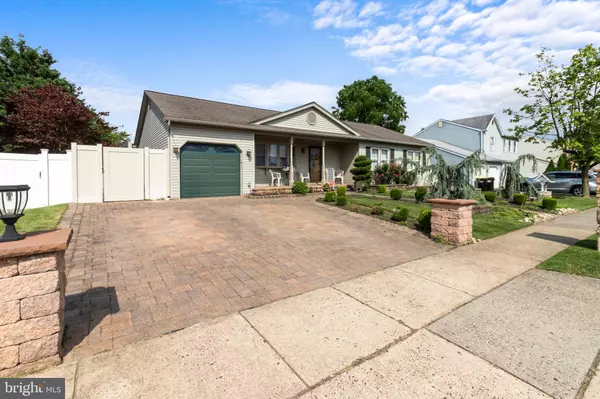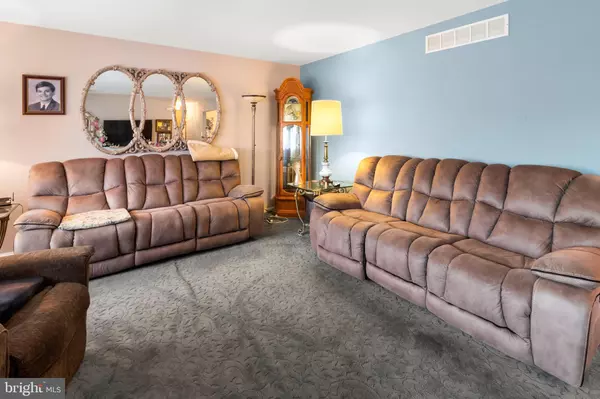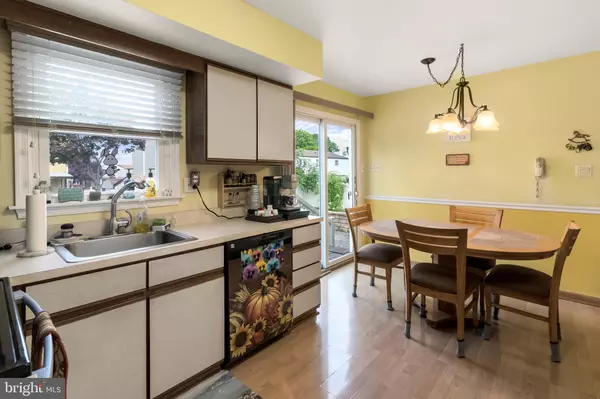$320,000
$320,000
For more information regarding the value of a property, please contact us for a free consultation.
3 Beds
2 Baths
1,458 SqFt
SOLD DATE : 08/04/2020
Key Details
Sold Price $320,000
Property Type Single Family Home
Sub Type Detached
Listing Status Sold
Purchase Type For Sale
Square Footage 1,458 sqft
Price per Sqft $219
Subdivision Harvest Run
MLS Listing ID PABU500098
Sold Date 08/04/20
Style Ranch/Rambler
Bedrooms 3
Full Baths 1
Half Baths 1
HOA Y/N N
Abv Grd Liv Area 1,458
Originating Board BRIGHT
Year Built 1988
Annual Tax Amount $5,973
Tax Year 2020
Lot Size 7,500 Sqft
Acres 0.17
Lot Dimensions 75.00 x 100.00
Property Description
This beautifully maintained ranch style home is located in the desirable Harvest Run neighborhood and is sure to impress! When arriving, you'll immediately notice EP Henry pavers and hardscaping, as well as a custom, stone mailbox, adorn the front of the property and driveway. The curb appeal is really something to be seen! Upon entering the home, you'll be greeted by a bright, open living room, illuminated by a large bay window, and with plenty of space to relax and entertain. Off of the living room, you'll find the dining room with a window view of the backyard and vinyl, hardwood flooring that leads into the kitchen. This sunny kitchen has all the counter and cabinet space you'll need as well as a built-in pantry closet and access to the 1st floor laundry room, half bathroom, and garage. On nights too nice for dining in, proceed through the sliding glass doors and on to the EP Henry hardscaped patio in the fenced, backyard. The perfect place for a BBQ! Down the main hallway of the home, you'll find three bedrooms and a remodeled, full bathroom, which is also accessible from the master bedroom. The large, tiled bathroom boasts both a shower stall as well as a tub. The unfinished basement area provides endless space for storage or can be converted to sizeable, livable finished basement in the future! This breathtaking home surely won't last!
Location
State PA
County Bucks
Area Bensalem Twp (10102)
Zoning R2
Rooms
Basement Full
Main Level Bedrooms 3
Interior
Heating Heat Pump - Electric BackUp
Cooling Central A/C
Fireplace N
Heat Source Electric
Exterior
Garage Garage - Front Entry
Garage Spaces 3.0
Waterfront N
Water Access N
Accessibility Ramp - Main Level
Parking Type Driveway, Attached Garage
Attached Garage 1
Total Parking Spaces 3
Garage Y
Building
Story 1
Sewer Public Sewer
Water Public
Architectural Style Ranch/Rambler
Level or Stories 1
Additional Building Above Grade, Below Grade
New Construction N
Schools
School District Bensalem Township
Others
Senior Community No
Tax ID 02-041-216
Ownership Fee Simple
SqFt Source Assessor
Special Listing Condition Standard
Read Less Info
Want to know what your home might be worth? Contact us for a FREE valuation!

Our team is ready to help you sell your home for the highest possible price ASAP

Bought with Nicole Rufo • Compass RE

“Molly's job is to find and attract mastery-based agents to the office, protect the culture, and make sure everyone is happy! ”






