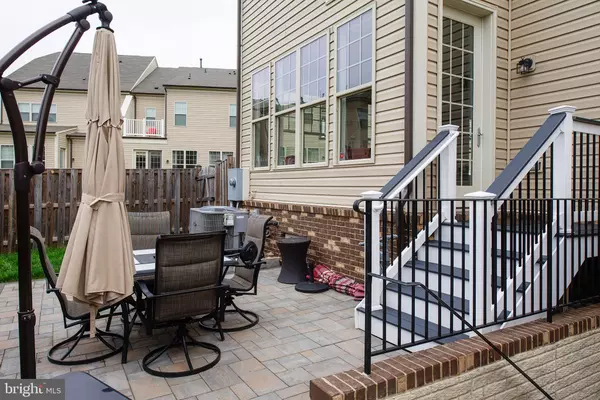$815,000
$774,990
5.2%For more information regarding the value of a property, please contact us for a free consultation.
3 Beds
4 Baths
4,273 SqFt
SOLD DATE : 05/24/2021
Key Details
Sold Price $815,000
Property Type Townhouse
Sub Type End of Row/Townhouse
Listing Status Sold
Purchase Type For Sale
Square Footage 4,273 sqft
Price per Sqft $190
Subdivision Brambleton
MLS Listing ID VALO436068
Sold Date 05/24/21
Style Other
Bedrooms 3
Full Baths 3
Half Baths 1
HOA Fees $219/mo
HOA Y/N Y
Abv Grd Liv Area 3,149
Originating Board BRIGHT
Year Built 2016
Annual Tax Amount $6,891
Tax Year 2021
Lot Size 4,356 Sqft
Acres 0.1
Property Description
OFFERS DUE SUNDAY 4/25 BY 9:00 PM. Welcome home to this stunning English inspired End Unit Villa in sought after Brambleton. This villa was built in 2016 by Camberley Homes and is loaded with upgrades! This villa lives like a Single Family home, featuring a 2 car garage with overhead storage, brick front and stone water table, fenced back yard, a paver patio for Summer entertaining, and access to the walk up lower level. Upon entering you are welcomed to an open floorplan; an office with 10'8" ceiling, a formal dining room, plus you will notice the elegant wide plank hardwood floors throughout the main level, upgraded trim, oak stairs, and 9 foot ceilings. The Great Room features a Coffered Ceiling and Gas Fireplace with mantle. Your gourmet kitchen boasts white cabinets, granite counters, stainless appliances, gas cooktop with vent hood, large pantry and island, plus a breakfast room. Beyond the Great Room is the optional Sunroom loaded with windows for tons of natural light. Heading up the oak staircase you will see a loft and wide hallway with hardwood flooring(perfect for a work out area or second office, two spacious secondary bedrooms each with walk in closets sharing the hall bathroom. Spacious Laundry Room with closet is on the bedroom level for convenience. The Primaries suite has hardwood flooring, a sitting room with lots of windows, walk in closet with custom built ins and a spa inspired bath with floating tub, double vanities, commode closet, and huge shower; your personal sanctuary! Fully Finished Lower Level offers a huge recreation room and full bath! Welcome Home!
Location
State VA
County Loudoun
Zoning 01
Rooms
Other Rooms Dining Room, Primary Bedroom, Sitting Room, Bedroom 2, Bedroom 3, Kitchen, Breakfast Room, Sun/Florida Room, Great Room, Mud Room, Office, Recreation Room, Bathroom 2, Bathroom 3, Bonus Room, Primary Bathroom
Basement Full, Fully Finished, Heated, Interior Access, Walkout Stairs, Sump Pump
Interior
Interior Features Breakfast Area, Floor Plan - Open, Kitchen - Gourmet, Kitchen - Island, Recessed Lighting, Upgraded Countertops, Wood Floors
Hot Water Natural Gas
Cooling Ceiling Fan(s), Central A/C
Flooring Hardwood
Fireplaces Number 1
Fireplaces Type Gas/Propane, Mantel(s)
Equipment Microwave, Cooktop, Disposal, Dryer, Exhaust Fan, Oven - Wall, Oven - Double, Stainless Steel Appliances, Refrigerator, Icemaker
Furnishings No
Fireplace Y
Window Features Double Pane,Vinyl Clad
Appliance Microwave, Cooktop, Disposal, Dryer, Exhaust Fan, Oven - Wall, Oven - Double, Stainless Steel Appliances, Refrigerator, Icemaker
Heat Source Natural Gas
Laundry Upper Floor
Exterior
Exterior Feature Patio(s), Balcony
Garage Garage - Front Entry, Additional Storage Area, Garage Door Opener
Garage Spaces 2.0
Fence Wood
Utilities Available Under Ground, Cable TV
Amenities Available Baseball Field, Basketball Courts, Bike Trail, Common Grounds, Jog/Walk Path, Meeting Room, Party Room, Picnic Area, Pool - Outdoor, Swimming Pool, Tennis Courts, Tot Lots/Playground, Volleyball Courts
Waterfront N
Water Access N
Roof Type Asphalt
Accessibility None
Porch Patio(s), Balcony
Parking Type Attached Garage
Attached Garage 2
Total Parking Spaces 2
Garage Y
Building
Story 3
Sewer Private Sewer
Water Public
Architectural Style Other
Level or Stories 3
Additional Building Above Grade, Below Grade
Structure Type 9'+ Ceilings,Tray Ceilings
New Construction N
Schools
Elementary Schools Creightons Corner
Middle Schools Brambleton
High Schools Independence
School District Loudoun County Public Schools
Others
Pets Allowed Y
HOA Fee Include Cable TV,Fiber Optics at Dwelling,High Speed Internet,Trash,Reserve Funds,Road Maintenance,Snow Removal
Senior Community No
Tax ID 161468436000
Ownership Fee Simple
SqFt Source Assessor
Horse Property N
Special Listing Condition Standard
Pets Description Cats OK, Dogs OK
Read Less Info
Want to know what your home might be worth? Contact us for a FREE valuation!

Our team is ready to help you sell your home for the highest possible price ASAP

Bought with Bharath Kadiyala • United Real Estate

“Molly's job is to find and attract mastery-based agents to the office, protect the culture, and make sure everyone is happy! ”






