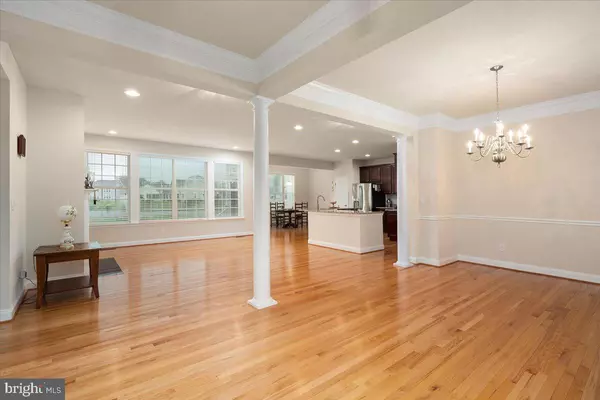$479,900
$479,900
For more information regarding the value of a property, please contact us for a free consultation.
3 Beds
2 Baths
1,949 SqFt
SOLD DATE : 10/04/2022
Key Details
Sold Price $479,900
Property Type Single Family Home
Sub Type Detached
Listing Status Sold
Purchase Type For Sale
Square Footage 1,949 sqft
Price per Sqft $246
Subdivision Lighthouse Crossing
MLS Listing ID DESU2023436
Sold Date 10/04/22
Style Contemporary
Bedrooms 3
Full Baths 2
HOA Fees $72/ann
HOA Y/N Y
Abv Grd Liv Area 1,949
Originating Board BRIGHT
Year Built 2015
Annual Tax Amount $1,498
Tax Year 2021
Lot Size 10,019 Sqft
Acres 0.23
Lot Dimensions 90.00 x 112.00
Property Description
Your dream home at the beach is finally available! Pond views from nearly every room in the house, easy one-level living, and modern upgrades make this home the ideal coastal home. Step inside to find flowing hardwood floors, an open concept floor plan with a formal living room and breakfast nook, a gourmet kitchen with upgraded cabinetry, stainless appliances, granite countertops, and a pantry closet, all open to a sunny living room with a gas fireplace. The split floor plan is perfect for entertaining, with the master suite nestled in a private area of the house with a large walk-in closet, views of the pond, and a spa-style bath with tile shower, soaking tub, and his-and-her sinks. The two guest bedrooms share a full bath with a tile shower. Out back you'll find a paver patio where you can relax and enjoy the sounds of the pond fountain. There is plenty of storage in this home with a conditioned "partial basement" with access from inside of the home, along with a two-car attached garage. The Lighthouse Crossing community boasts an outdoor pool with a bathhouse, numerous ponds, a bird sanctuary, and a Dry Lot where you can store your boat, RV, camper, or trailer. All of this is located just 9 miles to the sandy beaches of Fenwick Island, 5 miles to the Freeman Stage with live performances, 5 miles to the premiere Bayside Golf Course, and a short distance to restaurants and grocery stores.
Location
State DE
County Sussex
Area Baltimore Hundred (31001)
Zoning TN
Rooms
Basement Partial
Main Level Bedrooms 3
Interior
Interior Features Breakfast Area, Carpet, Dining Area, Entry Level Bedroom, Family Room Off Kitchen, Floor Plan - Open, Formal/Separate Dining Room, Kitchen - Gourmet, Kitchen - Island, Pantry, Primary Bath(s), Recessed Lighting, Soaking Tub, Upgraded Countertops, Walk-in Closet(s), Wood Floors
Hot Water Natural Gas, Tankless
Heating Forced Air, Heat Pump - Electric BackUp
Cooling Central A/C
Fireplaces Number 1
Fireplaces Type Gas/Propane
Fireplace Y
Heat Source Natural Gas
Laundry Has Laundry, Main Floor
Exterior
Exterior Feature Patio(s), Porch(es)
Parking Features Garage - Front Entry, Inside Access
Garage Spaces 4.0
Amenities Available Common Grounds, Picnic Area, Pool - Outdoor, Swimming Pool
Water Access N
View Pond
Accessibility Level Entry - Main, Low Pile Carpeting, No Stairs
Porch Patio(s), Porch(es)
Attached Garage 2
Total Parking Spaces 4
Garage Y
Building
Lot Description Backs - Open Common Area, Landscaping, Pond
Story 1
Foundation Block
Sewer Public Sewer
Water Public
Architectural Style Contemporary
Level or Stories 1
Additional Building Above Grade, Below Grade
New Construction N
Schools
School District Indian River
Others
HOA Fee Include Common Area Maintenance,Management,Pool(s)
Senior Community No
Tax ID 533-17.00-562.00
Ownership Fee Simple
SqFt Source Assessor
Acceptable Financing Cash, Conventional
Listing Terms Cash, Conventional
Financing Cash,Conventional
Special Listing Condition Standard
Read Less Info
Want to know what your home might be worth? Contact us for a FREE valuation!

Our team is ready to help you sell your home for the highest possible price ASAP

Bought with Kelley J Johnson • Redfin Corporation
“Molly's job is to find and attract mastery-based agents to the office, protect the culture, and make sure everyone is happy! ”






