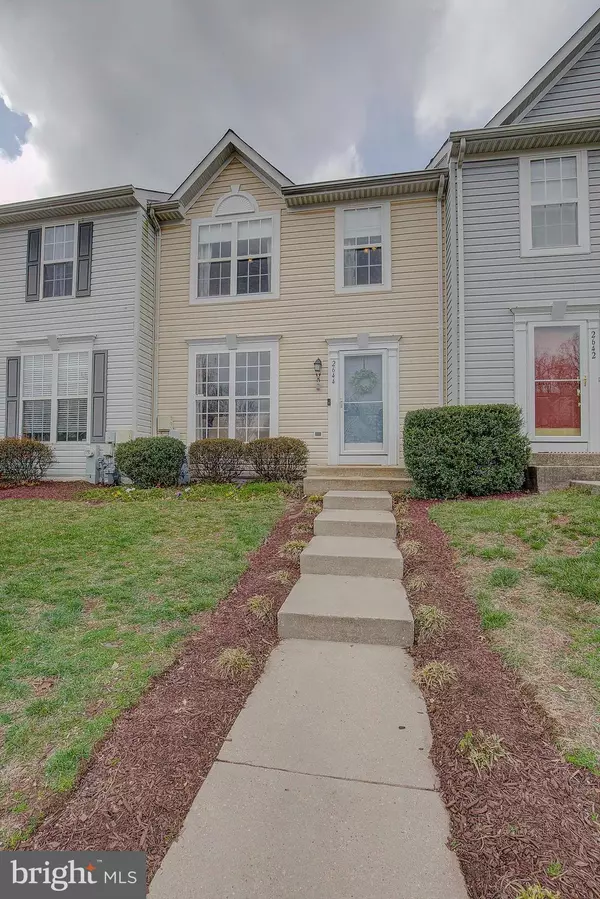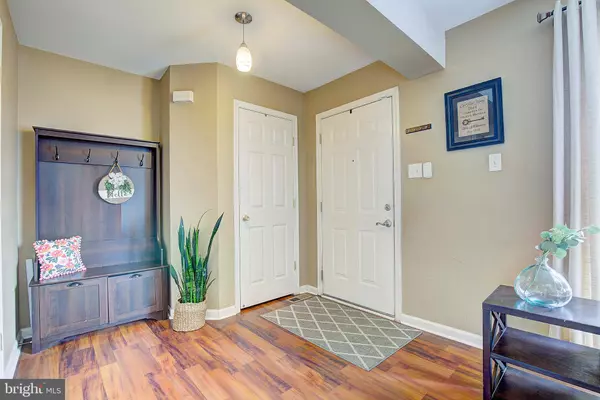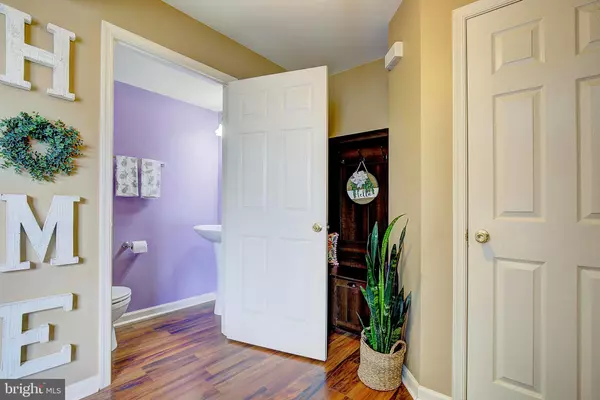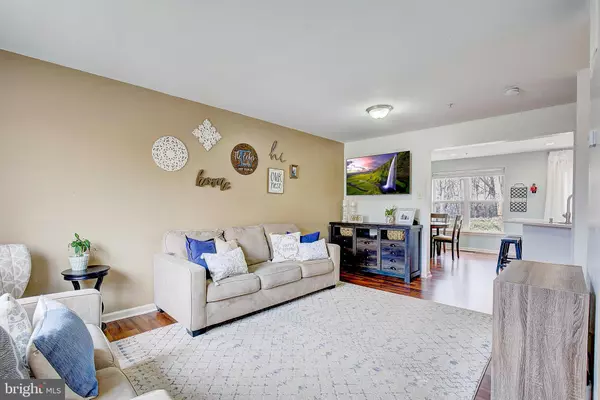$400,000
$400,000
For more information regarding the value of a property, please contact us for a free consultation.
3 Beds
4 Baths
1,840 SqFt
SOLD DATE : 04/22/2022
Key Details
Sold Price $400,000
Property Type Townhouse
Sub Type Interior Row/Townhouse
Listing Status Sold
Purchase Type For Sale
Square Footage 1,840 sqft
Price per Sqft $217
Subdivision Piney Orchard
MLS Listing ID MDAA2028226
Sold Date 04/22/22
Style Colonial
Bedrooms 3
Full Baths 2
Half Baths 2
HOA Fees $44
HOA Y/N Y
Abv Grd Liv Area 1,240
Originating Board BRIGHT
Year Built 2000
Annual Tax Amount $3,437
Tax Year 2021
Lot Size 1,600 Sqft
Acres 0.04
Property Description
***We have multiple offers that the seller is reviewing as they come in. Please have all offers in by Sunday at 5:00 PM. The sellers will make their final decision Sunday evening or Monday morning at the latest.
This charming townhome is conveniently located in the Autumn Woods section of Piney Orchard. The property has been well-maintained and offers plenty of upgrades. The main level of this bright and open floor plan provides formal living and dining areas, a powder room, and a gorgeous remodeled kitchen. The kitchen features new white cabinets, quartz countertops, subway tile backsplash, and upgraded stainless steel appliances. The upper level provides three generous bedrooms and two remodeled full baths, including a spacious primary bedroom with cathedral ceilings, walk-in closets, and a private primary bathroom. The finished lower level compliments this fine home with a large recreation room, gas fireplace, half bath, laundry room, and storage area. The property is in excellent condition and is priced to sell. ***The sellers prefer a quick closing but need a 60-90 day rent back to find a property. The sale is not subject to them finding another home.
Location
State MD
County Anne Arundel
Zoning R5
Rooms
Other Rooms Living Room, Dining Room, Primary Bedroom, Bedroom 2, Bedroom 3, Kitchen, Laundry, Recreation Room, Storage Room, Bathroom 2, Primary Bathroom, Half Bath
Basement Full, Fully Finished, Heated, Improved, Sump Pump
Interior
Interior Features Kitchen - Country, Combination Kitchen/Dining, Built-Ins, Window Treatments, Floor Plan - Open, Breakfast Area, Carpet, Ceiling Fan(s), Kitchen - Eat-In, Upgraded Countertops
Hot Water Natural Gas
Heating Forced Air
Cooling Ceiling Fan(s), Central A/C
Flooring Carpet, Laminated
Fireplaces Number 1
Fireplaces Type Fireplace - Glass Doors, Gas/Propane
Equipment Dishwasher, Dryer, Exhaust Fan, Oven - Self Cleaning, Refrigerator, Washer, Icemaker, Oven/Range - Electric, Range Hood, Stainless Steel Appliances, Water Heater
Fireplace Y
Window Features Double Hung,Screens,Sliding,Storm
Appliance Dishwasher, Dryer, Exhaust Fan, Oven - Self Cleaning, Refrigerator, Washer, Icemaker, Oven/Range - Electric, Range Hood, Stainless Steel Appliances, Water Heater
Heat Source Natural Gas
Laundry Lower Floor, Dryer In Unit, Washer In Unit
Exterior
Exterior Feature Porch(es), Patio(s)
Parking On Site 2
Amenities Available Bike Trail, Club House, Common Grounds, Community Center, Exercise Room, Fitness Center, Jog/Walk Path, Picnic Area, Pool - Outdoor, Swimming Pool, Tot Lots/Playground, Basketball Courts, Baseball Field
Water Access N
View Trees/Woods
Roof Type Asphalt
Accessibility None
Porch Porch(es), Patio(s)
Garage N
Building
Lot Description Backs to Trees, Backs - Open Common Area, Front Yard
Story 3
Foundation Concrete Perimeter
Sewer Public Sewer
Water Public
Architectural Style Colonial
Level or Stories 3
Additional Building Above Grade, Below Grade
Structure Type Cathedral Ceilings
New Construction N
Schools
Elementary Schools Piney Orchard
Middle Schools Arundel
High Schools Arundel
School District Anne Arundel County Public Schools
Others
HOA Fee Include Lawn Maintenance,Management,Insurance,Pool(s),Recreation Facility,Snow Removal,Road Maintenance
Senior Community No
Tax ID 020457190097046
Ownership Fee Simple
SqFt Source Assessor
Special Listing Condition Standard
Read Less Info
Want to know what your home might be worth? Contact us for a FREE valuation!

Our team is ready to help you sell your home for the highest possible price ASAP

Bought with Katelyn J Hooper • Willow Oaks Realty, LLC.
“Molly's job is to find and attract mastery-based agents to the office, protect the culture, and make sure everyone is happy! ”






