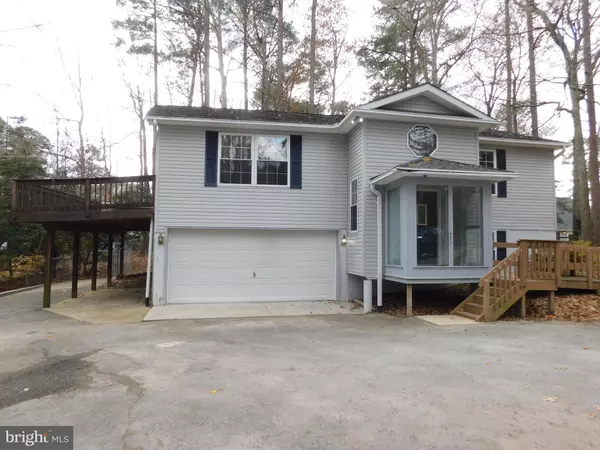$325,000
$319,700
1.7%For more information regarding the value of a property, please contact us for a free consultation.
4 Beds
3 Baths
1,869 SqFt
SOLD DATE : 01/21/2022
Key Details
Sold Price $325,000
Property Type Single Family Home
Sub Type Detached
Listing Status Sold
Purchase Type For Sale
Square Footage 1,869 sqft
Price per Sqft $173
Subdivision Drum Point
MLS Listing ID MDCA2003260
Sold Date 01/21/22
Style Split Foyer
Bedrooms 4
Full Baths 2
Half Baths 1
HOA Fees $13/ann
HOA Y/N Y
Abv Grd Liv Area 1,242
Originating Board BRIGHT
Year Built 1996
Annual Tax Amount $2,774
Tax Year 2021
Lot Size 9,975 Sqft
Acres 0.23
Property Description
This Great Split Foyer at the end of the street offers 4 Bedroom/2.5 Bathrooms and an open floor plan! You'll walk up into the Family Room with cathedral ceilings, windows from floor to ceiling, a stone gas fireplace for those chilly days and nights, new laminate flooring, and freshly painted! The family room is open to the kitchen and separate dining area! The two upper bedrooms have brand new carpet and fresh paint. The owner's suite has an en-suite bathroom. You'll have a nice-sized deck off of this area as well. Downstairs you'll have a third bedroom, 4th bedroom or rec room and a half bathroom. The laundry/utility room is downstairs and there's an entrance to the 2-car garage. The backyard is fully fenced-in and the HVAC system is brand new! Water privileged community. Not far from Solomons Island, shopping, restaurants, and PAX River Naval Base.
Location
State MD
County Calvert
Zoning R-1
Rooms
Other Rooms Living Room, Dining Room, Bedroom 2, Bedroom 3, Bedroom 4, Kitchen, Bedroom 1, Laundry
Basement Connecting Stairway, Fully Finished
Main Level Bedrooms 2
Interior
Interior Features Ceiling Fan(s), Dining Area, Family Room Off Kitchen
Hot Water Electric
Heating Heat Pump(s)
Cooling Ceiling Fan(s), Heat Pump(s)
Flooring Carpet, Laminated
Fireplaces Number 1
Fireplaces Type Corner, Stone, Gas/Propane
Equipment Dishwasher, Refrigerator, Stove, Washer, Dryer
Fireplace Y
Appliance Dishwasher, Refrigerator, Stove, Washer, Dryer
Heat Source Electric
Laundry Lower Floor
Exterior
Exterior Feature Deck(s)
Parking Features Garage - Front Entry
Garage Spaces 2.0
Fence Fully, Rear
Amenities Available Beach
Water Access Y
Water Access Desc Private Access,Canoe/Kayak,Swimming Allowed
View Trees/Woods
Roof Type Shingle
Accessibility None
Porch Deck(s)
Attached Garage 2
Total Parking Spaces 2
Garage Y
Building
Lot Description Corner, Partly Wooded, Rear Yard, Trees/Wooded
Story 2
Foundation Wood
Sewer Septic Exists
Water Well
Architectural Style Split Foyer
Level or Stories 2
Additional Building Above Grade, Below Grade
New Construction N
Schools
Elementary Schools Dowell
Middle Schools Mill Creek
High Schools Patuxent
School District Calvert County Public Schools
Others
HOA Fee Include Common Area Maintenance,Management,Road Maintenance,Snow Removal
Senior Community No
Tax ID 0501149164
Ownership Fee Simple
SqFt Source Assessor
Special Listing Condition Standard
Read Less Info
Want to know what your home might be worth? Contact us for a FREE valuation!

Our team is ready to help you sell your home for the highest possible price ASAP

Bought with Delia Abrams • Taylor Properties
“Molly's job is to find and attract mastery-based agents to the office, protect the culture, and make sure everyone is happy! ”






