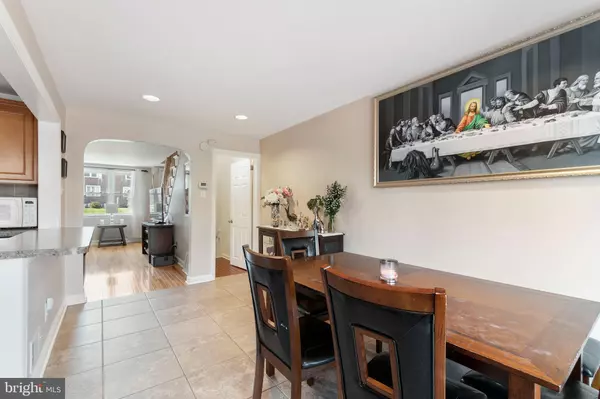$220,000
$210,000
4.8%For more information regarding the value of a property, please contact us for a free consultation.
3 Beds
2 Baths
1,152 SqFt
SOLD DATE : 05/11/2022
Key Details
Sold Price $220,000
Property Type Townhouse
Sub Type Interior Row/Townhouse
Listing Status Sold
Purchase Type For Sale
Square Footage 1,152 sqft
Price per Sqft $190
Subdivision Westbrook Park
MLS Listing ID PADE2022226
Sold Date 05/11/22
Style Colonial
Bedrooms 3
Full Baths 2
HOA Y/N N
Abv Grd Liv Area 1,152
Originating Board BRIGHT
Year Built 1951
Annual Tax Amount $4,921
Tax Year 2022
Lot Size 5,252 Sqft
Acres 0.12
Property Description
Welcome Home! Brick Row includes a sizable backyard and deck. 5317 Delmar Drive features 3 bedrooms and 2 full bathrooms. Enter into the living room with a coat closet and large front window. Dining room with slider to the back deck and open to the kitchen. The kitchen features recessed lighting, gas cooking, ample cabinetry for plenty of storage, a breakfast bar, and a neutral backsplash. Ceramic tile floor in kitchen and dining room. Living room and upstairs feature hardwood floors. The upper level includes 3 bedrooms and a full bathroom. Finished basement with full bathroom, laundry, plenty of storage space, and walkout to driveway and backyard with shed. Sidewalks throughout the neighborhood. Ideal location for an easy commute with quick access to Rt 1, Rt 476, I-95, and Baltimore Pike. Quick walk to WAWA, shops, dining, and Bishop park! Dont miss out. Make your appointment today. Home is where your story begins!
Location
State PA
County Delaware
Area Upper Darby Twp (10416)
Zoning R
Rooms
Other Rooms Living Room, Dining Room, Primary Bedroom, Bedroom 2, Kitchen, Family Room, Bedroom 1, Laundry, Bathroom 1, Bathroom 2
Basement Full, Fully Finished
Interior
Interior Features Ceiling Fan(s), Kitchen - Eat-In, Combination Kitchen/Dining, Wood Floors, Recessed Lighting
Hot Water Natural Gas
Heating Forced Air
Cooling Central A/C
Flooring Wood, Fully Carpeted, Vinyl
Fireplace N
Heat Source Natural Gas
Laundry Basement
Exterior
Exterior Feature Patio(s), Deck(s)
Garage Spaces 3.0
Fence Fully, Electric
Waterfront N
Water Access N
Roof Type Flat
Accessibility None
Porch Patio(s), Deck(s)
Parking Type Driveway, Off Street
Total Parking Spaces 3
Garage N
Building
Lot Description Level
Story 2
Foundation Concrete Perimeter
Sewer Public Sewer
Water Public
Architectural Style Colonial
Level or Stories 2
Additional Building Above Grade
New Construction N
Schools
High Schools Upper Darby Senior
School District Upper Darby
Others
Senior Community No
Tax ID 16-13-01547-00
Ownership Fee Simple
SqFt Source Estimated
Acceptable Financing Conventional, VA, FHA 203(b)
Listing Terms Conventional, VA, FHA 203(b)
Financing Conventional,VA,FHA 203(b)
Special Listing Condition Standard
Read Less Info
Want to know what your home might be worth? Contact us for a FREE valuation!

Our team is ready to help you sell your home for the highest possible price ASAP

Bought with Michael Newns • BHHS Fox & Roach-Blue Bell

“Molly's job is to find and attract mastery-based agents to the office, protect the culture, and make sure everyone is happy! ”






