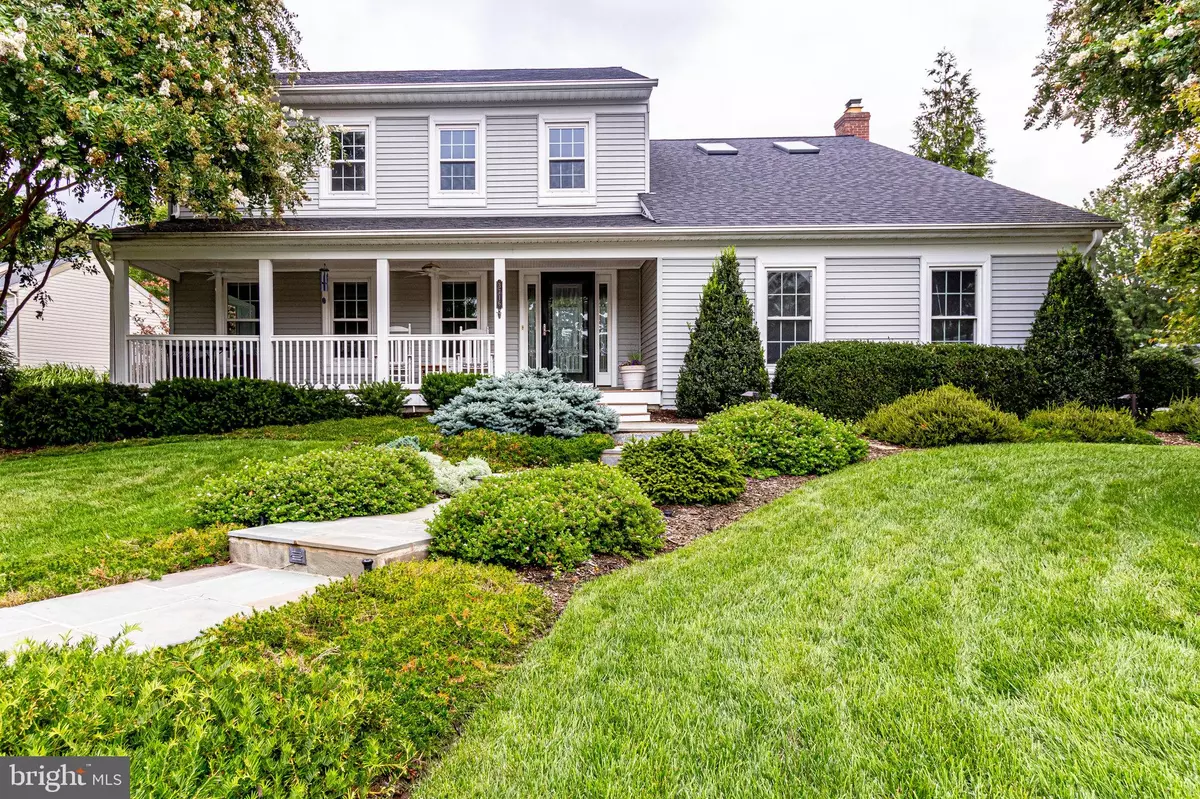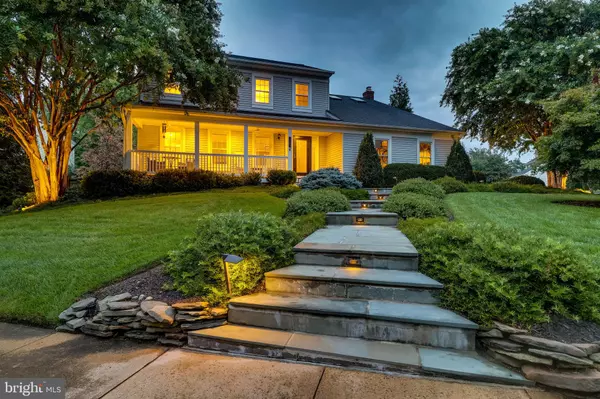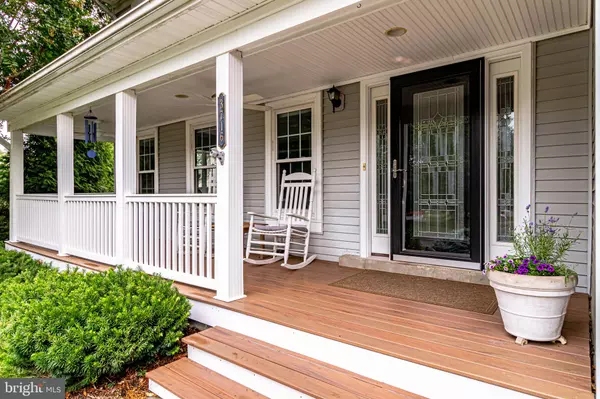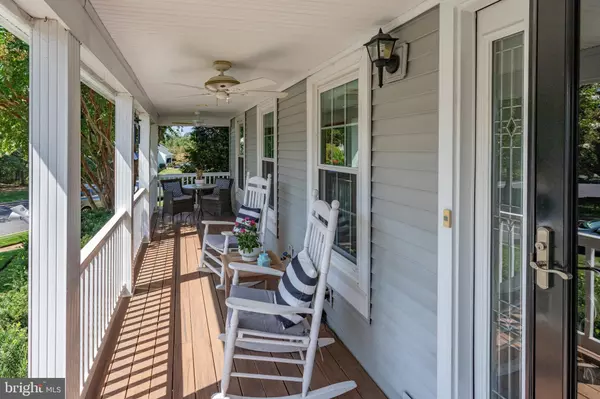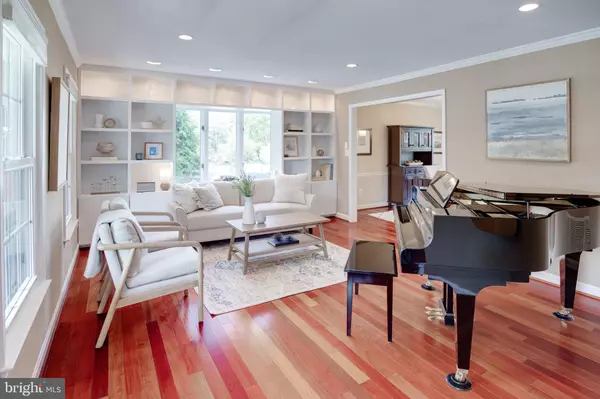$884,800
$849,900
4.1%For more information regarding the value of a property, please contact us for a free consultation.
4 Beds
3 Baths
2,885 SqFt
SOLD DATE : 11/05/2021
Key Details
Sold Price $884,800
Property Type Single Family Home
Sub Type Detached
Listing Status Sold
Purchase Type For Sale
Square Footage 2,885 sqft
Price per Sqft $306
Subdivision Fair Oaks Estates
MLS Listing ID VAFX2017914
Sold Date 11/05/21
Style Colonial
Bedrooms 4
Full Baths 2
Half Baths 1
HOA Fees $20/ann
HOA Y/N Y
Abv Grd Liv Area 2,350
Originating Board BRIGHT
Year Built 1983
Annual Tax Amount $8,284
Tax Year 2021
Lot Size 9,860 Sqft
Acres 0.23
Property Description
Situated in the heart of the sought-after Fair Oaks Estates neighborhood on a beautiful corner lot, this is the home you have been waiting for. Updated with over $200,000 in upgrades, this Jackson model is truly move-in ready.
This charming colonial includes four bedrooms and 2- baths with gleaming Brazilian Cherry hardwoods throughout the top two levels. An open porch welcomes you into an bright and airy living room with a beautiful bay window and floor-to-ceiling custom shelving. The well appointed gourmet kitchen with stainless steel appliances, polished granite countertops, Shaker style soft-close cabinetry (including a wall pantry) and an eat-in area are the heart of this home. The kitchen is surrounded by a separate dining room, lovely family room with a stunning black granite gas fireplace surround and easy access to the fully-fenced backyard.
The outdoor spaces were professionally landscaped by Merrifield Gardens and features a slate-stone walkway, ornamental trees, perennial filled flower beds, outdoor lighting and a built-in sprinkler system. Enjoy the flagstone rear patio, including a fire pit area, for entertaining friends & family or as a
private garden oasis.
The light-filled upper level (with skylights and sun tunnels) boasts three bedrooms, a full hall bath and generously sized owners suite complete with a sitting area. A fully remodeled and spa-like ensuite bathroom features a frameless glass shower, upgraded vanity cabinetry and a walk-in closet.
The home has the added convenience of a comfortable lower level with recessed lighting, upgraded Berber carpet, a recreation room, exercise space, sizable laundry room/utility room and bonus storage area. A two zoned HVAC, new roof, garage door, exterior trim & gutters, an oversized water heater, whole house humidifier & water softener are just some of the features this home offers.
Fair Oaks Estates includes a community pool, basketball court, tot lot and numerous walking trails. The neighborhood is ideally positioned for living convenience only minutes to the Fair Oaks Mall, Fairfax Corner, Wegmans, the Vienna Metro Station and many major commuter routes. Located in the sought after Oakton High School Pyramid. Don't miss this gem..it will not last long. Any and all offers are due by Sunday, 9/12, at 8 pm. Thank you for your interest.
Location
State VA
County Fairfax
Zoning 131
Direction Southwest
Rooms
Other Rooms Living Room, Dining Room, Primary Bedroom, Bedroom 2, Bedroom 3, Bedroom 4, Kitchen, Game Room, Family Room, Foyer, Breakfast Room, Storage Room, Attic
Basement Full
Interior
Interior Features Breakfast Area, Family Room Off Kitchen, Dining Area, Built-Ins, Chair Railings, Upgraded Countertops, Crown Moldings, Window Treatments, Primary Bath(s), Wood Floors, Recessed Lighting, Floor Plan - Open
Hot Water Electric, Natural Gas
Heating Heat Pump(s)
Cooling Central A/C
Flooring Hardwood, Carpet
Fireplaces Number 1
Equipment Washer/Dryer Hookups Only, Dishwasher, Disposal, Dryer, Exhaust Fan, Freezer, Humidifier, Icemaker, Microwave, Oven/Range - Electric, Refrigerator, Washer
Furnishings No
Fireplace Y
Appliance Washer/Dryer Hookups Only, Dishwasher, Disposal, Dryer, Exhaust Fan, Freezer, Humidifier, Icemaker, Microwave, Oven/Range - Electric, Refrigerator, Washer
Heat Source Electric, Natural Gas
Exterior
Exterior Feature Patio(s), Porch(es)
Parking Features Garage - Side Entry, Garage Door Opener, Inside Access
Garage Spaces 2.0
Fence Fully
Amenities Available Basketball Courts, Common Grounds, Jog/Walk Path, Pool - Outdoor, Tot Lots/Playground
Water Access N
Roof Type Composite
Accessibility None
Porch Patio(s), Porch(es)
Attached Garage 2
Total Parking Spaces 2
Garage Y
Building
Lot Description Corner, PUD
Story 3
Foundation Concrete Perimeter
Sewer Public Sewer
Water Public
Architectural Style Colonial
Level or Stories 3
Additional Building Above Grade, Below Grade
Structure Type Cathedral Ceilings
New Construction N
Schools
Elementary Schools Navy
Middle Schools Franklin
High Schools Oakton
School District Fairfax County Public Schools
Others
HOA Fee Include Common Area Maintenance,Management,Insurance,Reserve Funds,Snow Removal
Senior Community No
Tax ID 0452 06 0102
Ownership Fee Simple
SqFt Source Assessor
Horse Property N
Special Listing Condition Standard
Read Less Info
Want to know what your home might be worth? Contact us for a FREE valuation!

Our team is ready to help you sell your home for the highest possible price ASAP

Bought with Bruno Campos • Keller Williams Realty
“Molly's job is to find and attract mastery-based agents to the office, protect the culture, and make sure everyone is happy! ”

