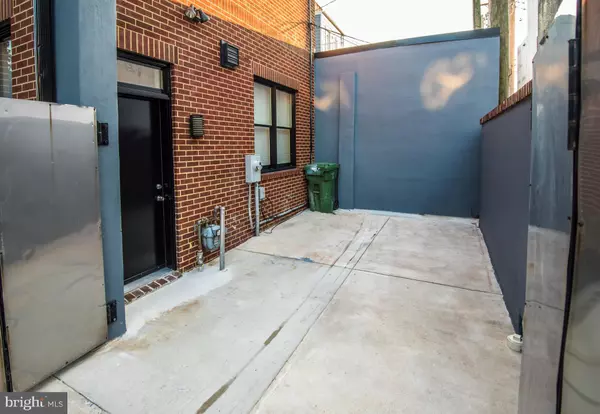$560,000
$599,900
6.7%For more information regarding the value of a property, please contact us for a free consultation.
4 Beds
3 Baths
3,106 SqFt
SOLD DATE : 12/21/2020
Key Details
Sold Price $560,000
Property Type Townhouse
Sub Type End of Row/Townhouse
Listing Status Sold
Purchase Type For Sale
Square Footage 3,106 sqft
Price per Sqft $180
Subdivision Canton
MLS Listing ID MDBA516304
Sold Date 12/21/20
Style Contemporary
Bedrooms 4
Full Baths 2
Half Baths 1
HOA Y/N N
Abv Grd Liv Area 2,356
Originating Board BRIGHT
Year Built 1900
Annual Tax Amount $9,445
Tax Year 2019
Lot Size 1,306 Sqft
Acres 0.03
Property Description
This Architecturally Designed EOG Modern Home is located steps from Canton Square and blocks from Baltimore s beautiful waterfront parks. This spacious open floor-plan renovated home offers 4 bedrooms 2.5 baths, a gourmet kitchen, off-street parking, hot tub, and a roof deck. It s loaded with amenities. Once inside, you are greeted by the ultra-modern finishes designed around a 3-story industrial glass atrium, featuring a professionally maintained therapeutic saltwater spa. Chefs will love the well-equipped kitchen with ample countertop space, Viking Cooktop/hood vent, Viking Built-in Wine Refrigerator, commercial Kitchen-Aid Refrigerator, granite counters, and custom cabinets. The multiple on-suite bedrooms with walk-in closets and custom baths are perfect for accommodating guests. This exclusively located property also features gated parking and a massive rooftop deck with water views.
Location
State MD
County Baltimore City
Zoning R-8
Rooms
Other Rooms Living Room, Dining Room, Primary Bedroom, Bedroom 2, Bedroom 3, Kitchen, Bedroom 1, Laundry, Bathroom 1, Primary Bathroom, Half Bath
Basement Heated, Improved, Fully Finished
Interior
Interior Features Kitchen - Gourmet, Primary Bath(s), Recessed Lighting, Skylight(s), Stall Shower, Upgraded Countertops, WhirlPool/HotTub, Wood Floors
Hot Water Natural Gas
Heating Forced Air
Cooling Central A/C
Flooring Hardwood, Ceramic Tile
Equipment Built-In Microwave, Commercial Range, Dishwasher, Disposal, Dryer, Oven - Wall, Oven/Range - Gas, Range Hood, Refrigerator, Six Burner Stove, Stainless Steel Appliances, Washer, Water Heater, Built-In Range, Extra Refrigerator/Freezer
Fireplace N
Window Features Skylights
Appliance Built-In Microwave, Commercial Range, Dishwasher, Disposal, Dryer, Oven - Wall, Oven/Range - Gas, Range Hood, Refrigerator, Six Burner Stove, Stainless Steel Appliances, Washer, Water Heater, Built-In Range, Extra Refrigerator/Freezer
Heat Source Natural Gas
Laundry Upper Floor
Exterior
Garage Spaces 1.0
Water Access N
View City, Panoramic, Water
Roof Type Flat
Accessibility 2+ Access Exits
Total Parking Spaces 1
Garage N
Building
Lot Description Corner
Story 3
Sewer Public Sewer
Water Public
Architectural Style Contemporary
Level or Stories 3
Additional Building Above Grade, Below Grade
Structure Type 2 Story Ceilings,Dry Wall,High,Vaulted Ceilings
New Construction N
Schools
School District Baltimore City Public Schools
Others
Senior Community No
Tax ID 0301091891 041
Ownership Fee Simple
SqFt Source Estimated
Security Features Electric Alarm
Special Listing Condition Standard
Read Less Info
Want to know what your home might be worth? Contact us for a FREE valuation!

Our team is ready to help you sell your home for the highest possible price ASAP

Bought with Christopher Calabretta • Redfin Corp

“Molly's job is to find and attract mastery-based agents to the office, protect the culture, and make sure everyone is happy! ”






