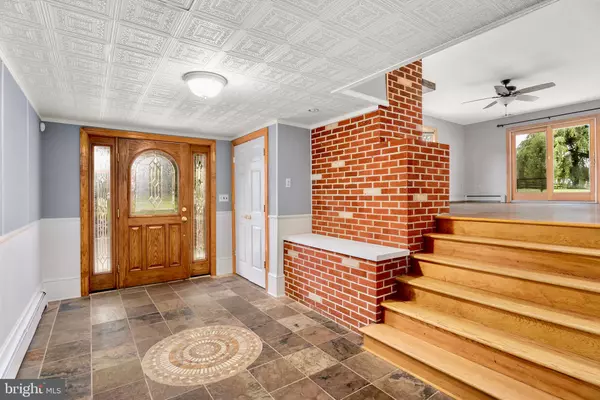$350,000
$349,000
0.3%For more information regarding the value of a property, please contact us for a free consultation.
5 Beds
3 Baths
3,508 SqFt
SOLD DATE : 08/31/2020
Key Details
Sold Price $350,000
Property Type Single Family Home
Sub Type Detached
Listing Status Sold
Purchase Type For Sale
Square Footage 3,508 sqft
Price per Sqft $99
Subdivision None Available
MLS Listing ID MDCC170042
Sold Date 08/31/20
Style Split Level
Bedrooms 5
Full Baths 2
Half Baths 1
HOA Y/N N
Abv Grd Liv Area 3,508
Originating Board BRIGHT
Year Built 1965
Annual Tax Amount $3,931
Tax Year 2019
Lot Size 1.280 Acres
Acres 1.28
Property Description
For an INCREDIBLE and IMMERSIVE 3D walk-through Experience click on the Virtual Tour link. https://my.matterport.com/show/?m=fi2FT2WT1en . Adorable brick split level home on 1.28 acre with no deed restrictions or HOA. This 5-bedroom, 2.5 bath home has 3,500 sq. feet of living space and is totally move-in ready. As you enter the home there is custom ceramic tile, to the right is a large den with wet bar and space for a pellet/wood stove, bath and large entrance off of the two-car garage. Beautiful hardwood flooring throughout most of the home including the bedrooms. Up a couple of stairs is the family room with wood-burning fireplace, sliders to the rear deck, custom kitchen, and dining room. There is a large screened-in porch is on the back of the home. Upstairs are ample sized bedrooms and a large master with full master bath, walk-in closets, and built-in shelves. The basement is unfinished with laundry. Large spacious lot with Barn/3 car detached garage with workshop three garage spaced one has cement flooring, and the other two are dirt floor. Upstairs apartment/living room with propane heat. Many possibilities from workshop/garage to animal housing. There is also an A-Frame chicken coop. Sellers previously had chickens, ducks, and pigs. Leased solar panels cost $124-157 a month year-round: electric baseboard heat & hot water boiler (replaced 2003) and 1,000-gallon oil tank. Central air replaced 2017, new stove & dishwasher, well pump replaced 2015.
Location
State MD
County Cecil
Zoning VR
Rooms
Other Rooms Living Room, Dining Room, Primary Bedroom, Bedroom 2, Bedroom 3, Bedroom 4, Bedroom 5, Kitchen, Family Room, Sun/Florida Room, Mud Room
Basement Unfinished, Interior Access
Interior
Interior Features Attic, Bar, Carpet, Ceiling Fan(s), Chair Railings, Crown Moldings, Dining Area, Floor Plan - Traditional, Formal/Separate Dining Room, Primary Bath(s), Recessed Lighting, Skylight(s), Stall Shower, Tub Shower, Upgraded Countertops, Wainscotting, Walk-in Closet(s), Water Treat System, Wood Floors
Hot Water Oil
Heating Baseboard - Hot Water
Cooling Central A/C, Ceiling Fan(s)
Flooring Carpet, Ceramic Tile, Hardwood, Vinyl
Fireplaces Number 1
Fireplaces Type Wood, Brick, Fireplace - Glass Doors
Equipment Dishwasher, Icemaker, Oven/Range - Electric, Refrigerator, Stainless Steel Appliances
Fireplace Y
Window Features Double Pane,Bay/Bow
Appliance Dishwasher, Icemaker, Oven/Range - Electric, Refrigerator, Stainless Steel Appliances
Heat Source Oil
Laundry Basement
Exterior
Exterior Feature Deck(s), Patio(s)
Parking Features Garage Door Opener, Inside Access, Oversized
Garage Spaces 17.0
Utilities Available Under Ground
Water Access N
Roof Type Shingle
Accessibility None
Porch Deck(s), Patio(s)
Attached Garage 2
Total Parking Spaces 17
Garage Y
Building
Lot Description Front Yard, Level, Open, Rear Yard, Rural, SideYard(s)
Story 3
Foundation Block
Sewer On Site Septic
Water Well
Architectural Style Split Level
Level or Stories 3
Additional Building Above Grade, Below Grade
Structure Type Dry Wall
New Construction N
Schools
Elementary Schools Kenmore
Middle Schools Cherry Hill
High Schools Rising Sun
School District Cecil County Public Schools
Others
Senior Community No
Tax ID 0804002083
Ownership Fee Simple
SqFt Source Assessor
Security Features Security System
Acceptable Financing Cash, Conventional, FHA, VA, USDA
Listing Terms Cash, Conventional, FHA, VA, USDA
Financing Cash,Conventional,FHA,VA,USDA
Special Listing Condition Standard
Read Less Info
Want to know what your home might be worth? Contact us for a FREE valuation!

Our team is ready to help you sell your home for the highest possible price ASAP

Bought with William F Hickey • Keller Williams Gateway LLC
“Molly's job is to find and attract mastery-based agents to the office, protect the culture, and make sure everyone is happy! ”






