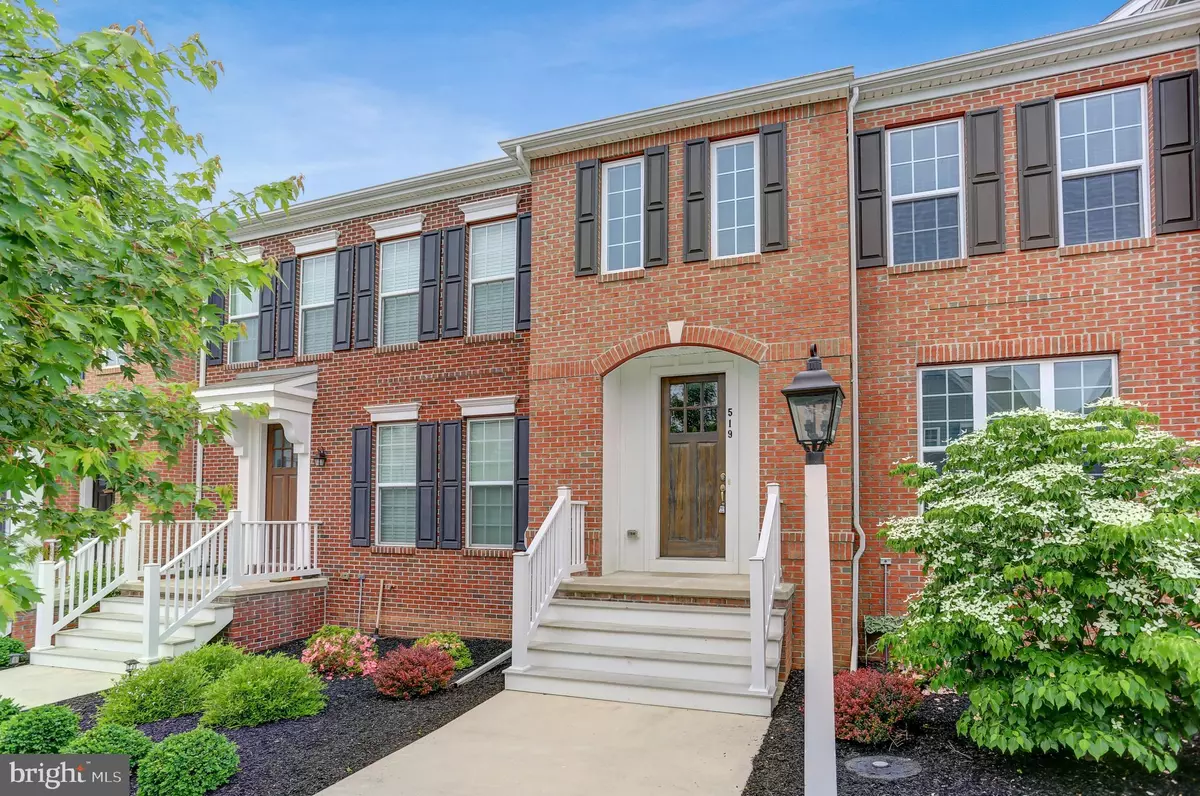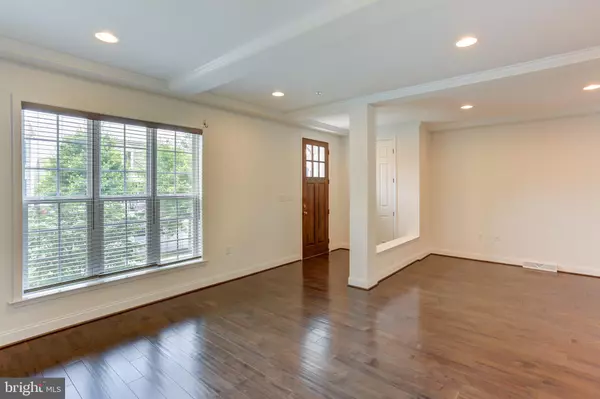$372,000
$357,500
4.1%For more information regarding the value of a property, please contact us for a free consultation.
3 Beds
4 Baths
2,486 SqFt
SOLD DATE : 07/16/2021
Key Details
Sold Price $372,000
Property Type Townhouse
Sub Type Interior Row/Townhouse
Listing Status Sold
Purchase Type For Sale
Square Footage 2,486 sqft
Price per Sqft $149
Subdivision Walden
MLS Listing ID PACB135582
Sold Date 07/16/21
Style Traditional
Bedrooms 3
Full Baths 3
Half Baths 1
HOA Fees $112/mo
HOA Y/N Y
Abv Grd Liv Area 2,036
Originating Board BRIGHT
Year Built 2016
Annual Tax Amount $3,925
Tax Year 2020
Lot Size 2,614 Sqft
Acres 0.06
Property Description
Stunning and immaculately-maintained home in the desirable Walden Community! Move right into this spacious 3 bedroom, 3.5 bath home that features first-class finishes throughout including gorgeous hardwood floors, crown molding, 9 ft. ceilings, gas fireplace, stunning kitchen with granite countertops, and so much more! The second floor features a spacious master suite, two additional bedrooms, and a full bathroom. The lower levels offers even more living space with a finished den, additional full bathroom, and ample storage space. The bright, open floorplan and finished lower level offer ample space to gather and entertain.The living-is-easy in the Walden Community that wasvoted Best Neighborhood in the Country by the National Association of Homebuilders.Amenities include landscaping and lawncare, swimming pool, walking trails, 24-hour fitness club, local shops and dining, and so much more! Convenientlylocated close to shops, restaurants, schools, commuter routes, and all Mechanicsburg amenities. Contact to schedule your private tour today and you could be enjoying summer in Walden in no-time!
Location
State PA
County Cumberland
Area Silver Spring Twp (14438)
Zoning RESIDENTIAL
Rooms
Other Rooms Living Room, Dining Room, Primary Bedroom, Bedroom 2, Bedroom 3, Kitchen, Family Room, Den, Storage Room, Bathroom 2, Bathroom 3, Primary Bathroom, Half Bath
Basement Full, Improved, Partially Finished, Windows, Sump Pump
Interior
Interior Features Breakfast Area, Carpet, Ceiling Fan(s), Combination Dining/Living, Crown Moldings, Dining Area, Family Room Off Kitchen, Floor Plan - Open, Kitchen - Eat-In, Kitchen - Island, Pantry, Primary Bath(s), Recessed Lighting, Upgraded Countertops, Walk-in Closet(s), Wood Floors
Hot Water Natural Gas
Heating Forced Air
Cooling Central A/C
Flooring Hardwood, Carpet, Tile/Brick
Fireplaces Number 1
Fireplaces Type Mantel(s), Gas/Propane
Equipment Oven/Range - Gas, Stainless Steel Appliances
Fireplace Y
Appliance Oven/Range - Gas, Stainless Steel Appliances
Heat Source Natural Gas
Laundry Upper Floor
Exterior
Exterior Feature Porch(es)
Parking Features Garage - Rear Entry
Garage Spaces 2.0
Amenities Available Bar/Lounge, Beauty Salon, Club House, Common Grounds, Fitness Center, Jog/Walk Path, Pool - Outdoor, Tot Lots/Playground
Water Access N
Roof Type Shingle
Accessibility None
Porch Porch(es)
Total Parking Spaces 2
Garage Y
Building
Lot Description Cleared, Landscaping
Story 2
Sewer Public Sewer
Water Public
Architectural Style Traditional
Level or Stories 2
Additional Building Above Grade, Below Grade
Structure Type Tray Ceilings
New Construction N
Schools
High Schools Cumberland Valley
School District Cumberland Valley
Others
HOA Fee Include Common Area Maintenance,Health Club,Road Maintenance,Lawn Maintenance,Snow Removal
Senior Community No
Tax ID 38-07-0459-659
Ownership Fee Simple
SqFt Source Assessor
Security Features Smoke Detector,Sprinkler System - Indoor
Special Listing Condition Standard
Read Less Info
Want to know what your home might be worth? Contact us for a FREE valuation!

Our team is ready to help you sell your home for the highest possible price ASAP

Bought with VENKATA SANIVARAPU • Cavalry Realty LLC

“Molly's job is to find and attract mastery-based agents to the office, protect the culture, and make sure everyone is happy! ”






