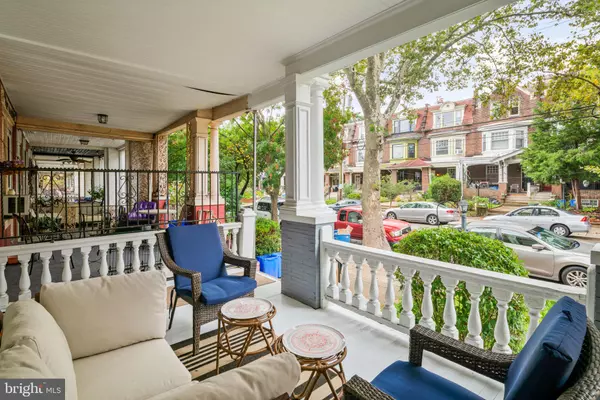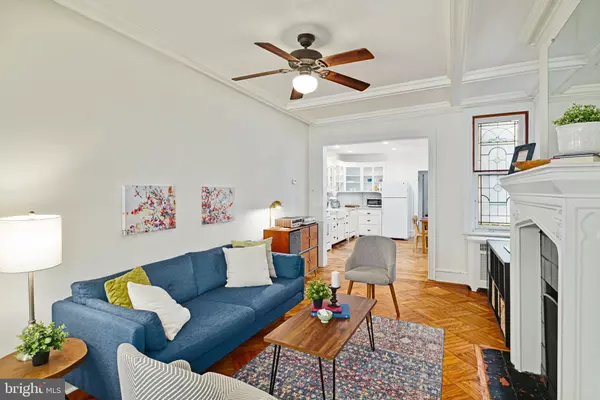$435,000
$435,000
For more information regarding the value of a property, please contact us for a free consultation.
3 Beds
2 Baths
1,800 SqFt
SOLD DATE : 11/01/2021
Key Details
Sold Price $435,000
Property Type Townhouse
Sub Type Interior Row/Townhouse
Listing Status Sold
Purchase Type For Sale
Square Footage 1,800 sqft
Price per Sqft $241
Subdivision University City
MLS Listing ID PAPH2029698
Sold Date 11/01/21
Style Straight Thru
Bedrooms 3
Full Baths 1
Half Baths 1
HOA Y/N N
Abv Grd Liv Area 1,800
Originating Board BRIGHT
Year Built 1925
Annual Tax Amount $3,940
Tax Year 2021
Lot Size 1,500 Sqft
Acres 0.03
Lot Dimensions 15.00 x 100.00
Property Description
This home has been thoughtfully restored over the past several years returning it to its original single family layout. Located in the Walnut Hill section of University City just 2 blocks from the 46th and Market El stop, and bus stops which provide easy access to Center City Philadelphia.
The welcoming front porch leads to a vestibule area that is adorned with new casement windows and a fully insulated picture window. The LR has been freshly painted and has an open floor-plan featuring the original coffered ceiling and restored baseboards, complete with a ceiling fan and refinished h/w flooring. The kitchen was remodeled with retro cabinets and a farmhouse sink reminiscent of the time period that the home was built while modernized with high hat lighting, and a tile backsplash. Continue past the large pantry into a BONUS room, complete with a half bath! This room can be used as another bedroom, office, or playroom!
Upstairs the former kitchen was turned into a library. Custom built-in bookshelves tastefully conceal the existing mechanicals. Toward the front of the house is the Master Bedroom complete w/custom enlarged closets w/lighting, a ceiling fan, and a bow window. Down the hall is a full bath, 2nd bedroom large enough to fit a full bed, the 3rd bedroom is very spacious w/ a ceiling fan, 2 closets, and lovely natural light. The basement is accessed through the flex space on the first floor. This basement houses the washer/dryer and has plenty of room for storage and bilco doors for easy in and out. The outdoor space is amazing, offering a covered front porch and very large yard outback.
Beyond the wonderful offerings of 4653 Locust, the neighborhood is a dynamic place to live and explore. Situated across 47th Street from the Lea Elementary School. Walking distance from amazing array of food offerings, including coffee shops, Lebanese, Ethiopian, Pizza, Mexican, Laotian, and Thai food. There are 2 playgrounds within a 3 block radius. Walking distance to Clark Park and Baltimore Avenue commercial corridor. Locust Street boasts a friendly block of neighbors, and strong community-feel.
Location
State PA
County Philadelphia
Area 19139 (19139)
Zoning RM1
Rooms
Basement Unfinished
Interior
Hot Water Natural Gas
Heating Radiator
Cooling None
Heat Source Natural Gas
Exterior
Waterfront N
Water Access N
Accessibility None
Parking Type On Street
Garage N
Building
Story 2
Foundation Block
Sewer Public Sewer
Water Public
Architectural Style Straight Thru
Level or Stories 2
Additional Building Above Grade, Below Grade
New Construction N
Schools
School District The School District Of Philadelphia
Others
Senior Community No
Tax ID 461006900
Ownership Fee Simple
SqFt Source Assessor
Special Listing Condition Standard
Read Less Info
Want to know what your home might be worth? Contact us for a FREE valuation!

Our team is ready to help you sell your home for the highest possible price ASAP

Bought with Jeffrey Block • Compass RE

“Molly's job is to find and attract mastery-based agents to the office, protect the culture, and make sure everyone is happy! ”






