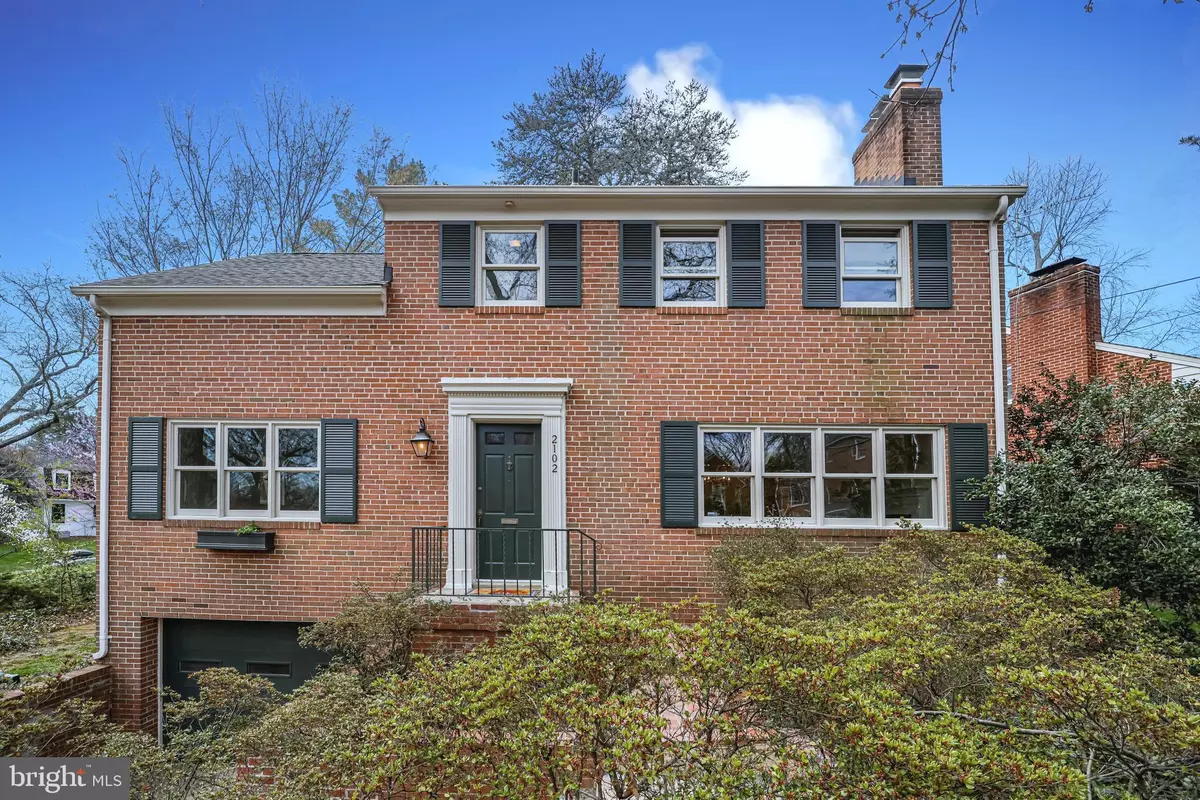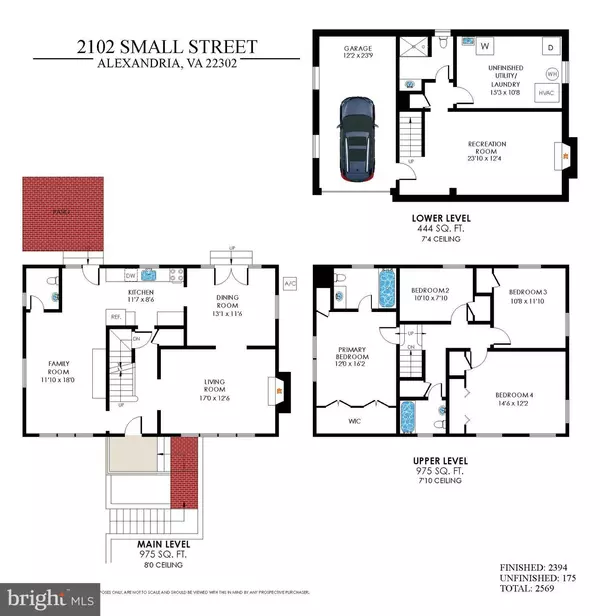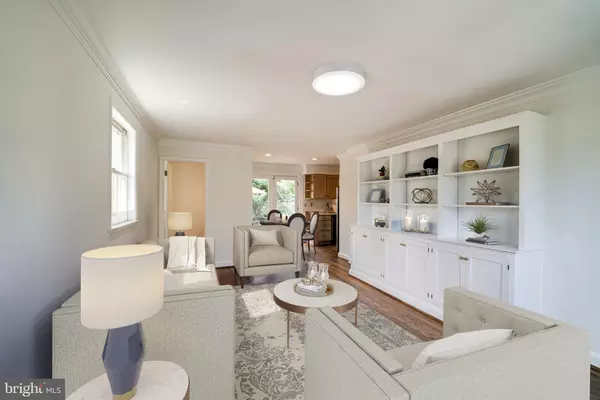$1,105,000
$999,000
10.6%For more information regarding the value of a property, please contact us for a free consultation.
4 Beds
4 Baths
2,394 SqFt
SOLD DATE : 05/06/2022
Key Details
Sold Price $1,105,000
Property Type Single Family Home
Sub Type Detached
Listing Status Sold
Purchase Type For Sale
Square Footage 2,394 sqft
Price per Sqft $461
Subdivision Jefferson Park
MLS Listing ID VAAX2010774
Sold Date 05/06/22
Style Colonial
Bedrooms 4
Full Baths 3
Half Baths 1
HOA Y/N N
Abv Grd Liv Area 1,950
Originating Board BRIGHT
Year Built 1954
Annual Tax Amount $9,922
Tax Year 2021
Lot Size 5,795 Sqft
Acres 0.13
Property Description
Sited in a private location overlooking a cul-de-sac is this stately 4 BR, 3.5 Bath brick colonial with 1 car garage. The classic home has hardwood floors throughout main and upper levels, neutral baths, replacement windows, HVAC and humidifier replace in 2017, roof and gutters replaced in 2014, and a new electrical panel. It's freshly painted and ready for new owners.
It's located just 1 block to the playground (in culdesac) and within walking distance to public and private elementary and pre-schools. Walk to Del Ray restaurants and shops and Braddock and King Street Metros. Just 2 miles from National Landing and 10 minutes to DC.
Enter to an elegant Center Hall Foyer adjacent to the bright living room with a gas fireplace and dining room with french doors overlooking the flat backyard. The kitchen is facing the back of the home and has french doors off the breakfast area to the brick patio and yard. Custom built-in bookshelves in the spacious family room offer the perfect place for families to hang out. Upstairs are 4 bedrooms, all with ample closet space and 2 full baths. The primary suite has a wall of closet space plus a linen closet. In addition a pull-down attic for storage.
The lower level offers a rec room with wood burning fireplace, a full bath, and a large storage room with a washer and dryer. The one-car garage is easily accessible to the rec room.
A friendly and beautiful neighborhood offering a great community.
Location
State VA
County Alexandria City
Zoning R 8
Rooms
Other Rooms Living Room, Dining Room, Primary Bedroom, Bedroom 2, Bedroom 3, Bedroom 4, Kitchen, Family Room, Laundry, Recreation Room, Bathroom 2, Primary Bathroom, Full Bath, Half Bath
Basement Connecting Stairway, Daylight, Partial, Garage Access, Heated, Improved, Interior Access, Workshop
Interior
Interior Features Floor Plan - Traditional, Kitchen - Table Space, Family Room Off Kitchen, Formal/Separate Dining Room, Dining Area, Primary Bath(s), Wood Floors
Hot Water Natural Gas
Heating Forced Air
Cooling Central A/C
Flooring Hardwood, Solid Hardwood
Fireplaces Number 2
Fireplaces Type Mantel(s), Wood
Equipment Dishwasher, Disposal, Dryer, Exhaust Fan, Humidifier, Microwave, Oven/Range - Gas, Refrigerator, Washer
Fireplace Y
Window Features Double Hung
Appliance Dishwasher, Disposal, Dryer, Exhaust Fan, Humidifier, Microwave, Oven/Range - Gas, Refrigerator, Washer
Heat Source Natural Gas
Laundry Lower Floor
Exterior
Exterior Feature Patio(s)
Parking Features Garage Door Opener, Garage - Front Entry, Basement Garage
Garage Spaces 7.0
Fence Partially, Rear
Water Access N
View Trees/Woods
Roof Type Asphalt
Accessibility None
Porch Patio(s)
Attached Garage 1
Total Parking Spaces 7
Garage Y
Building
Lot Description Landscaping
Story 3
Foundation Slab
Sewer Public Sewer
Water Public
Architectural Style Colonial
Level or Stories 3
Additional Building Above Grade, Below Grade
New Construction N
Schools
Elementary Schools George Mason
Middle Schools George Washington
High Schools Alexandria City
School District Alexandria City Public Schools
Others
Senior Community No
Tax ID 033.04-09-15
Ownership Fee Simple
SqFt Source Assessor
Acceptable Financing Cash, VA, Conventional
Listing Terms Cash, VA, Conventional
Financing Cash,VA,Conventional
Special Listing Condition Standard
Read Less Info
Want to know what your home might be worth? Contact us for a FREE valuation!

Our team is ready to help you sell your home for the highest possible price ASAP

Bought with Jennifer L Walker • McEnearney Associates, Inc.
“Molly's job is to find and attract mastery-based agents to the office, protect the culture, and make sure everyone is happy! ”






