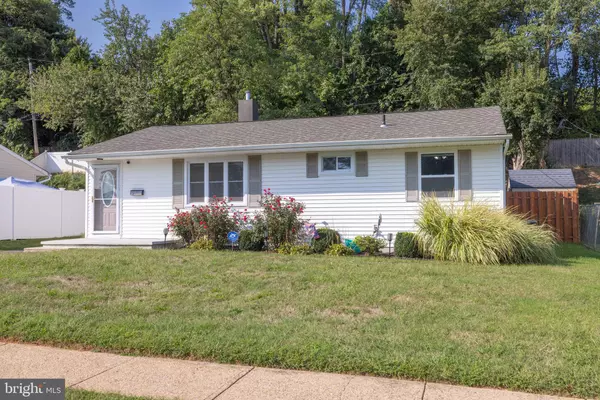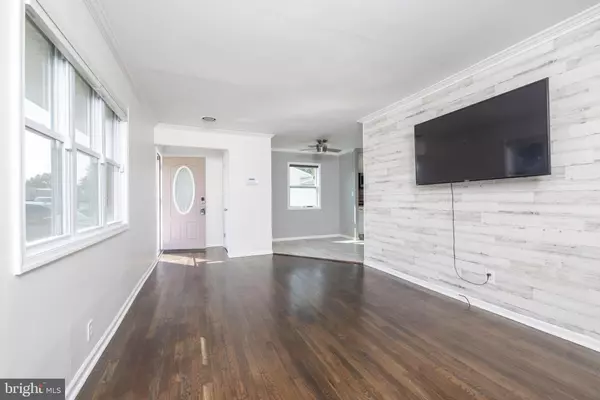$250,000
$245,000
2.0%For more information regarding the value of a property, please contact us for a free consultation.
3 Beds
1 Bath
950 SqFt
SOLD DATE : 11/01/2022
Key Details
Sold Price $250,000
Property Type Single Family Home
Sub Type Detached
Listing Status Sold
Purchase Type For Sale
Square Footage 950 sqft
Price per Sqft $263
Subdivision Dunlinden Acres
MLS Listing ID DENC2031674
Sold Date 11/01/22
Style Ranch/Rambler
Bedrooms 3
Full Baths 1
HOA Y/N N
Abv Grd Liv Area 950
Originating Board BRIGHT
Year Built 1955
Annual Tax Amount $1,118
Tax Year 2022
Lot Size 6,970 Sqft
Acres 0.16
Lot Dimensions 60.00 x 119.80
Property Description
This pristine ranch home is move-in ready! Immediately you'll notice the curb appeal from the glistening white siding to the beautifully manicured lawn and garden area. Upon entering, you'll see this well maintained home has many upgrades including: stackable washer/dryer, upgraded countertops, cabinets, flooring, recessed lighting, kitchen appliances, windows, and doors! There's a cozy dining area that leads into a spacious living room with a rustic farmhouse accent wall and freshly finished hardwood flooring. Enjoy the modern full bathroom that includes a double shower head, sliding shower door and soaking tub for those who enjoy a nice bath to wind down after a long day! The 3 sizable bedrooms all have closets and ceiling fans. All appliances and 3 wall mounted flat screen tvs are included. This carpet free home is perfect for those with furry family members or if you're planning to have some in the future. From the kitchen, open the glass door leading to the flat, leveled backyard with its wooden privacy fence and ample space for family cookouts. You'll find a patio area, outdoor shed for additional storage and gardening space in front and back of the home. This location in the desirable 19808 zip code is a short drive to Kirkwood Highway, I-95, 141, downtown Newark and Wilmington with a plethora of shops, restaurants, doctors, salons and more at your fingertips. If you're seeking the comfortability of one-floor, low maintenance living, in a convenient location then this is the perfect home for you!
Location
State DE
County New Castle
Area Elsmere/Newport/Pike Creek (30903)
Zoning NC6.5
Rooms
Main Level Bedrooms 3
Interior
Hot Water Electric
Heating Forced Air
Cooling Central A/C
Flooring Hardwood, Laminated, Tile/Brick
Heat Source Electric
Exterior
Exterior Feature Patio(s)
Fence Privacy, Wood
Water Access N
Roof Type Asphalt
Accessibility None
Porch Patio(s)
Garage N
Building
Story 1
Foundation Crawl Space, Slab
Sewer Public Sewer
Water Public
Architectural Style Ranch/Rambler
Level or Stories 1
Additional Building Above Grade, Below Grade
New Construction N
Schools
School District Red Clay Consolidated
Others
Senior Community No
Tax ID 08-038.20-307
Ownership Fee Simple
SqFt Source Assessor
Acceptable Financing Cash, Conventional, FHA, VA
Listing Terms Cash, Conventional, FHA, VA
Financing Cash,Conventional,FHA,VA
Special Listing Condition Standard
Read Less Info
Want to know what your home might be worth? Contact us for a FREE valuation!

Our team is ready to help you sell your home for the highest possible price ASAP

Bought with Dawn M Loeffler • Olson Realty
“Molly's job is to find and attract mastery-based agents to the office, protect the culture, and make sure everyone is happy! ”






