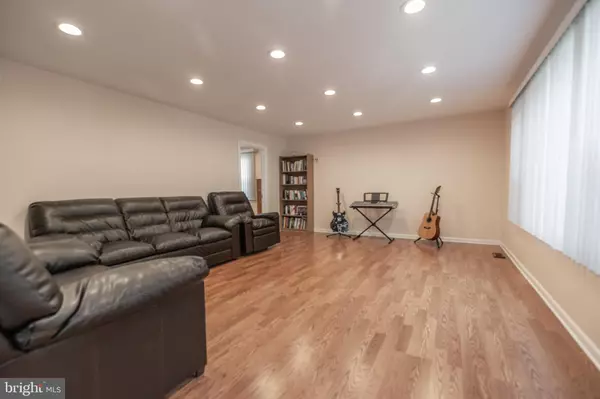$505,000
$484,900
4.1%For more information regarding the value of a property, please contact us for a free consultation.
4 Beds
3 Baths
2,734 SqFt
SOLD DATE : 11/10/2022
Key Details
Sold Price $505,000
Property Type Single Family Home
Sub Type Detached
Listing Status Sold
Purchase Type For Sale
Square Footage 2,734 sqft
Price per Sqft $184
Subdivision Kressonshire
MLS Listing ID NJCD2034804
Sold Date 11/10/22
Style Colonial
Bedrooms 4
Full Baths 2
Half Baths 1
HOA Y/N N
Abv Grd Liv Area 2,734
Originating Board BRIGHT
Year Built 1979
Annual Tax Amount $12,583
Tax Year 2020
Lot Size 0.290 Acres
Acres 0.29
Lot Dimensions 100.00 x 125.00
Property Description
Location, location, location! This is the ONE you've been waiting for. Welcome to Kressionshire, one of the most desirable neighborhoods in Cherry Hill East. This lovely 2-story Colonial has been well maintained and is located in close proximity to playground, pools and park. This Tilden model gives you just enough open concept but still has a clear definition of rooms. Once inside the house you'll be amazed by its openness and size. Spacious foyer will lead you to the formal side of the house which offers huge Living and Dining rooms. The multipurpose dining room has two doors. The large kitchen with upgraded stainless-steel appliances, and breakfast area overlooks a cozy family room with a stone wood burning fireplace and surround sound where you can enjoy time with family and friends. The newer sliding doors lead you from the house to beautiful patio in your fenced-in private backyard. The first level is not complete without the large redone laundry room. The lighting in the house is incredible, with upgraded extra recessed lighting. There are newer floors throughout entire main level. Upper Level features: Four bedrooms and 2 full baths. All bedrooms are spacious, especially the main bedroom which has a dressing area with his & hers closets and a sitting area for office space, nursery or reading/relaxing. This house offers large living space, full basement, multiple storage areas, 2-car garage with newer doors and openers, newer siding, gutters, lower roof. hot WH and attic fan. Easy commute to Center Philly, NJ shore or elsewhere via major roads (73, 70, 295), and Turnpike. Also, close to shopping and restaurants. The Award-winning Schools make this development even more desirable. This beauty is the perfect combination of Location, Condition and Price. Don't delay come and see this house today!
Location
State NJ
County Camden
Area Cherry Hill Twp (20409)
Zoning R
Rooms
Other Rooms Living Room, Dining Room, Primary Bedroom, Bedroom 2, Bedroom 3, Bedroom 4, Kitchen, Family Room, Foyer, Laundry, Half Bath
Basement Full
Interior
Interior Features Attic/House Fan, Breakfast Area, Family Room Off Kitchen, Floor Plan - Traditional, Formal/Separate Dining Room, Kitchen - Eat-In, Kitchen - Gourmet, Pantry, Primary Bath(s), Recessed Lighting, Stall Shower, Walk-in Closet(s), Wood Floors
Hot Water Natural Gas
Heating Forced Air
Cooling Central A/C, Attic Fan, Whole House Fan
Flooring Engineered Wood, Ceramic Tile, Carpet
Fireplaces Number 1
Fireplaces Type Stone, Wood
Equipment Built-In Range, Cooktop, Dishwasher, Disposal, Dryer, Extra Refrigerator/Freezer, Oven/Range - Electric, Refrigerator, Stainless Steel Appliances, Washer - Front Loading
Fireplace Y
Appliance Built-In Range, Cooktop, Dishwasher, Disposal, Dryer, Extra Refrigerator/Freezer, Oven/Range - Electric, Refrigerator, Stainless Steel Appliances, Washer - Front Loading
Heat Source Natural Gas
Laundry Main Floor
Exterior
Exterior Feature Patio(s)
Garage Spaces 6.0
Fence Fully, Vinyl, Wood
Water Access N
Roof Type Shingle
Accessibility 48\"+ Halls
Porch Patio(s)
Total Parking Spaces 6
Garage N
Building
Lot Description Front Yard, Open, Rear Yard
Story 2
Foundation Concrete Perimeter
Sewer Public Sewer
Water Public
Architectural Style Colonial
Level or Stories 2
Additional Building Above Grade, Below Grade
New Construction N
Schools
Elementary Schools Woodcrest
Middle Schools Rosa International
High Schools Cherry Hill High - East
School District Cherry Hill Township Public Schools
Others
Senior Community No
Tax ID 09-00434 07-00021
Ownership Fee Simple
SqFt Source Estimated
Security Features Surveillance Sys,Monitored,Motion Detectors,Smoke Detector,Carbon Monoxide Detector(s)
Acceptable Financing Cash, Conventional, FHA
Listing Terms Cash, Conventional, FHA
Financing Cash,Conventional,FHA
Special Listing Condition Standard
Read Less Info
Want to know what your home might be worth? Contact us for a FREE valuation!

Our team is ready to help you sell your home for the highest possible price ASAP

Bought with Adam J. Baldwin • Compass RE
“Molly's job is to find and attract mastery-based agents to the office, protect the culture, and make sure everyone is happy! ”






