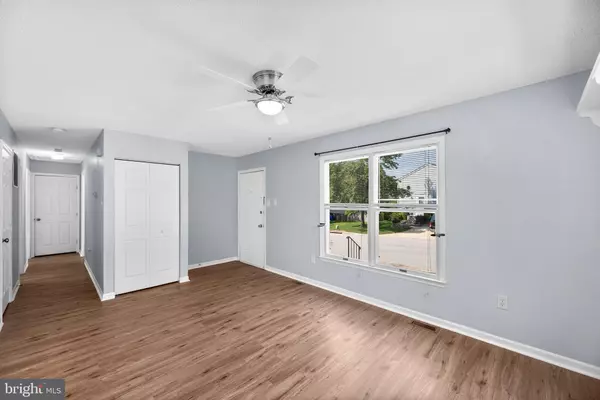$380,500
$350,000
8.7%For more information regarding the value of a property, please contact us for a free consultation.
3 Beds
3 Baths
1,680 SqFt
SOLD DATE : 10/22/2021
Key Details
Sold Price $380,500
Property Type Single Family Home
Sub Type Detached
Listing Status Sold
Purchase Type For Sale
Square Footage 1,680 sqft
Price per Sqft $226
Subdivision Nottingham Village
MLS Listing ID MDHW2004804
Sold Date 10/22/21
Style Ranch/Rambler
Bedrooms 3
Full Baths 3
HOA Fees $26/qua
HOA Y/N Y
Abv Grd Liv Area 960
Originating Board BRIGHT
Year Built 1992
Annual Tax Amount $4,554
Tax Year 2021
Lot Size 4,000 Sqft
Acres 0.09
Property Description
A corner homesite in Nottingham Village offers this 3 bedroom and 3 full bath rancher with upgrades throughout! The main level features newly installed LVT flooring, updated lighting and baths, a spacious living room with a picture window and a lighted ceiling fan, followed by a kitchen boasting trendy gray cabinetry, sleek counters and prep space, subway tile backsplash, new dishwasher, new garbage disposal, and a dining area with a new glass slider to the deck and patio. Owner's suite displays a lighted ceiling fan, ample closet space, and a private bath. Finished lower level boasts a rec room, a full kitchen and laundry area, a third bedroom with an attached full bath, a bonus or guest bedroom, and a walk-up to the yard. Exterior elements include a stamped concrete patio, privacy fenced backyard, and 2019 roof with 50 year shingles. Welcome home!
Location
State MD
County Howard
Zoning RMH
Rooms
Other Rooms Living Room, Primary Bedroom, Bedroom 2, Bedroom 3, Kitchen, Laundry, Recreation Room, Bathroom 2, Bathroom 3, Bonus Room, Primary Bathroom, Screened Porch
Basement Daylight, Partial, Full, Fully Finished, Heated, Improved, Sump Pump, Walkout Stairs, Windows
Main Level Bedrooms 2
Interior
Interior Features Carpet, Ceiling Fan(s), Kitchen - Eat-In, Stall Shower, Walk-in Closet(s), Entry Level Bedroom, Kitchenette, Pantry, Primary Bath(s)
Hot Water Electric
Heating Heat Pump(s)
Cooling Central A/C
Flooring Carpet, Laminated, Vinyl
Equipment Dishwasher, Disposal, Dryer, Exhaust Fan, Icemaker, Extra Refrigerator/Freezer, Oven - Self Cleaning, Oven/Range - Electric, Refrigerator, Stove, Washer, Water Heater
Fireplace N
Window Features Screens,Double Pane,Energy Efficient,Insulated
Appliance Dishwasher, Disposal, Dryer, Exhaust Fan, Icemaker, Extra Refrigerator/Freezer, Oven - Self Cleaning, Oven/Range - Electric, Refrigerator, Stove, Washer, Water Heater
Heat Source Electric
Laundry Basement
Exterior
Exterior Feature Patio(s), Porch(es)
Garage Spaces 2.0
Fence Rear, Privacy
Utilities Available Electric Available
Water Access N
Roof Type Asphalt
Accessibility None
Porch Patio(s), Porch(es)
Total Parking Spaces 2
Garage N
Building
Lot Description Front Yard, Rear Yard, SideYard(s), Corner, Landscaping
Story 2
Foundation Other
Sewer Public Sewer
Water Public
Architectural Style Ranch/Rambler
Level or Stories 2
Additional Building Above Grade, Below Grade
Structure Type Dry Wall
New Construction N
Schools
Elementary Schools Bellows Spring
Middle Schools Mayfield Woods
High Schools Long Reach
School District Howard County Public School System
Others
Senior Community No
Tax ID 1401248146
Ownership Fee Simple
SqFt Source Assessor
Security Features Main Entrance Lock,Smoke Detector
Special Listing Condition Standard
Read Less Info
Want to know what your home might be worth? Contact us for a FREE valuation!

Our team is ready to help you sell your home for the highest possible price ASAP

Bought with William J Connor • ABR
“Molly's job is to find and attract mastery-based agents to the office, protect the culture, and make sure everyone is happy! ”






