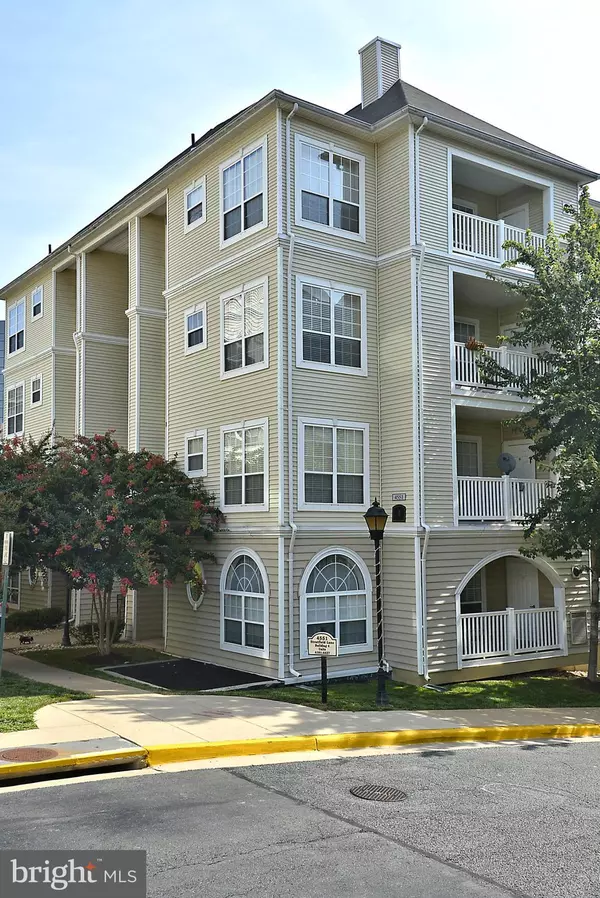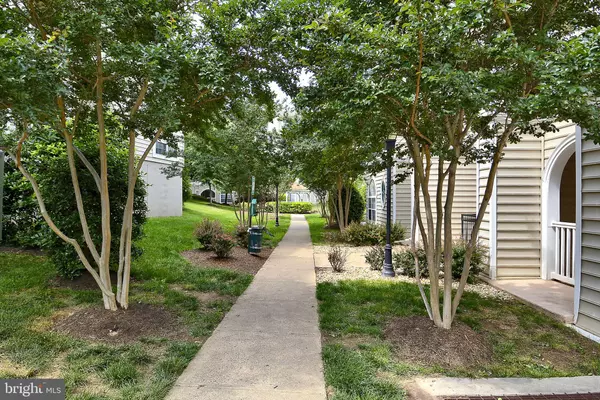$410,000
$410,000
For more information regarding the value of a property, please contact us for a free consultation.
2 Beds
2 Baths
1,074 SqFt
SOLD DATE : 02/11/2022
Key Details
Sold Price $410,000
Property Type Condo
Sub Type Condo/Co-op
Listing Status Sold
Purchase Type For Sale
Square Footage 1,074 sqft
Price per Sqft $381
Subdivision Palazzo At Park Center
MLS Listing ID VAAX2006916
Sold Date 02/11/22
Style Traditional
Bedrooms 2
Full Baths 2
Condo Fees $431/mo
HOA Y/N N
Abv Grd Liv Area 1,074
Originating Board BRIGHT
Year Built 2000
Annual Tax Amount $4,297
Tax Year 2021
Property Description
Welcome to this beautifully renovated home at the Palazzo at Park Center in exciting West Alexandria! With almost 1100 square feet, this is one of the larger 2 bedroom, 2 bath units in the development. Upon entering the unit, you are greeted by a wonderfully light-filled open space with 9 foot ceilings. The efficient kitchen with its elegant granite countertops and wood cabinets has just been updated with all new stainless steel appliances including refrigerator, built-in microwave, range, dishwasher, garbage disposal and faucet. Off the kitchen is the laundry closet with a brand new, full sized washer and dryer. This closet has plenty of storage options as well. There is a charming dining area with laminate wood floors which can easily accommodate 6 for meals. The living room is a huge space where the laminate wood floors continue. Recessed lighting and crown molding give the room an elegant finish. This space opens to the private patio. The patio looks out onto the beautifully landscaped community terrace. The home's two bedrooms are separated by the living room for wonderful privacy. The primary bedroom is a stunning space with a Palladian window with a view of the landscaped terrace, new neutral carpet and recessed lighting. There is a huge walk-in closet with customized wood shelving units for maximum storage efficiency! The primary bath can be accessed from both the hallway and the bedroom. The bath is a generous space with a large shower/tub and granite topped vanity. The second bedroom with its generous dimensions can easily double as a guest room and home office. A large window looks out onto the unit's private patio. This bedroom also has new carpet and another huge bath with a shower/tub, granite topped vanity and enormous linen/storage closet. Off of the bathroom is another huge walk-in closet! Coupled with the coat closet at the home's entrance foyer, this unit has spectacular closet/storage space. The entire home was just freshly painted. The hot water heater, patio door and HVAC were replaced in 2014. Two reserved, garage parking spaces, steps from the elevator, convey with the unit. The unit's location is also just steps from the elevator on the building's first floor. Palazzo at Park Center is a well-managed development located in the booming area of West Alexandria. Amenities include a wonderful outdoor pool and exercise room. The building is a short walk or drive to all the shops and restaurants in Shirlington as well as the new development on King Street! Minutes from 395, Mark Center, the Pentagon , HQ2 and DC, this location cannot be beat! Transportation options abound with convenient bus service and the Metro nearby. Hurry to see this pristine unit and buy your new home before interest rates begin to tick up!
Location
State VA
County Alexandria City
Zoning CRMU/H
Rooms
Main Level Bedrooms 2
Interior
Interior Features Carpet, Ceiling Fan(s), Dining Area, Elevator, Entry Level Bedroom, Floor Plan - Open, Kitchen - Galley, Recessed Lighting, Sprinkler System, Tub Shower, Upgraded Countertops, Walk-in Closet(s)
Hot Water Natural Gas
Heating Forced Air
Cooling Central A/C, Ceiling Fan(s)
Flooring Ceramic Tile, Carpet, Laminate Plank
Equipment Built-In Microwave, Dishwasher, Disposal, Dryer, Energy Efficient Appliances, Oven/Range - Electric, Refrigerator, Stainless Steel Appliances, Washer, Water Heater
Fireplace N
Appliance Built-In Microwave, Dishwasher, Disposal, Dryer, Energy Efficient Appliances, Oven/Range - Electric, Refrigerator, Stainless Steel Appliances, Washer, Water Heater
Heat Source Natural Gas
Exterior
Exterior Feature Patio(s)
Parking Features Covered Parking
Garage Spaces 2.0
Parking On Site 2
Utilities Available Cable TV Available, Electric Available, Natural Gas Available
Amenities Available Club House, Common Grounds, Elevator, Exercise Room, Party Room, Pool - Outdoor, Reserved/Assigned Parking
Water Access N
Accessibility Doors - Lever Handle(s), Elevator, Level Entry - Main
Porch Patio(s)
Total Parking Spaces 2
Garage N
Building
Story 1
Unit Features Garden 1 - 4 Floors
Sewer Public Sewer
Water Public
Architectural Style Traditional
Level or Stories 1
Additional Building Above Grade, Below Grade
New Construction N
Schools
Elementary Schools John Adams
Middle Schools Francis C Hammond
High Schools Alexandria City
School District Alexandria City Public Schools
Others
Pets Allowed Y
HOA Fee Include Common Area Maintenance,Lawn Maintenance,Pool(s),Reserve Funds,Sewer,Snow Removal,Trash,Water,Management,Insurance
Senior Community No
Tax ID 011.04-0A-4126
Ownership Condominium
Special Listing Condition Standard
Pets Allowed Cats OK, Dogs OK, Number Limit
Read Less Info
Want to know what your home might be worth? Contact us for a FREE valuation!

Our team is ready to help you sell your home for the highest possible price ASAP

Bought with Michelle C Soto • Redfin Corporation
“Molly's job is to find and attract mastery-based agents to the office, protect the culture, and make sure everyone is happy! ”






