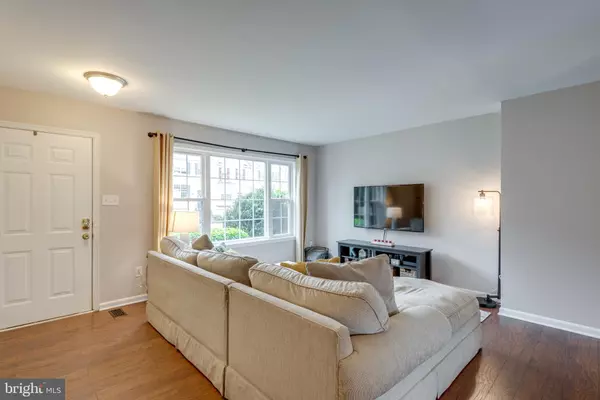$550,000
$499,000
10.2%For more information regarding the value of a property, please contact us for a free consultation.
3 Beds
4 Baths
1,960 SqFt
SOLD DATE : 05/12/2022
Key Details
Sold Price $550,000
Property Type Townhouse
Sub Type Interior Row/Townhouse
Listing Status Sold
Purchase Type For Sale
Square Footage 1,960 sqft
Price per Sqft $280
Subdivision Greenway Farm
MLS Listing ID VALO2023672
Sold Date 05/12/22
Style Colonial
Bedrooms 3
Full Baths 2
Half Baths 2
HOA Fees $74/qua
HOA Y/N Y
Abv Grd Liv Area 1,360
Originating Board BRIGHT
Year Built 1993
Annual Tax Amount $4,561
Tax Year 2021
Lot Size 2,178 Sqft
Acres 0.05
Property Description
Welcome to Greenway Farms! An amenity rich community with a pool, tennis courts, multiple basketball courts, sand volley court, and a tot lot. This amazing townhome is in pristine condition and has many updates for the new owner to enjoy. The home features LVP flooring throughout the main level and a large rec room, which is perfect for entertaining. The kitchen is updated with white cabinets, granite countertops, and stainless steel appliances. As you walk out to the backyard you will be amazed with the new patio, professional landscaping, and open common area behind the home. The basement was finished in 2020 and features a large laundry room with barn door, new LVP flooring that matches the main level, large rec room, and powder room. The upper level has updated bathrooms, 3 bedrooms, and brand new carpet installed just a week ago. The roof was just replaced in 2019 and features the installation of a 6kW photovoltaic solar energy system. Please note that there will be a fixed $100 monthly solar loan payment in place of the variable monthly electric bill until it is paid in full. Downtown Leesburg is just a short 2 miles away with bike trails that run from the neighborhood to downtown. There you will find many restaurants, shops, and multiple breweries. You will also find easy access to major commuter roads like the toll road and Rt. 7. All updates include: Kitchen renovated (2018), Upstairs bathrooms renovated (2018), New LVP floors installed (2018), New roof (2019), Solar (2020), Sense home energy monitoring system (2020), Patio/backyard landscaping (2020), Basement finished (2020). This one is a must see!
Location
State VA
County Loudoun
Zoning LB:PRN
Rooms
Other Rooms Living Room, Dining Room, Primary Bedroom, Bedroom 2, Bedroom 3, Kitchen, Breakfast Room, Laundry, Recreation Room, Primary Bathroom, Full Bath, Half Bath
Basement Full
Interior
Interior Features Combination Dining/Living, Kitchen - Eat-In, Upgraded Countertops, Primary Bath(s), Floor Plan - Open
Hot Water Natural Gas
Heating Forced Air
Cooling Central A/C
Equipment Washer/Dryer Hookups Only, Dishwasher, Disposal, Microwave, Oven/Range - Gas, Refrigerator, Water Heater
Fireplace N
Appliance Washer/Dryer Hookups Only, Dishwasher, Disposal, Microwave, Oven/Range - Gas, Refrigerator, Water Heater
Heat Source Natural Gas
Exterior
Exterior Feature Patio(s)
Amenities Available Club House, Common Grounds, Pool - Outdoor, Basketball Courts, Tennis Courts, Tot Lots/Playground, Volleyball Courts
Water Access N
Roof Type Shingle
Street Surface Paved
Accessibility None
Porch Patio(s)
Road Frontage Public
Garage N
Building
Story 3
Foundation Slab
Sewer Public Sewer
Water Public
Architectural Style Colonial
Level or Stories 3
Additional Building Above Grade, Below Grade
New Construction N
Schools
Elementary Schools Catoctin
Middle Schools J. L. Simpson
High Schools Loudoun County
School District Loudoun County Public Schools
Others
Senior Community No
Tax ID 273482838000
Ownership Fee Simple
SqFt Source Assessor
Acceptable Financing Cash, Conventional, FHA, VA
Listing Terms Cash, Conventional, FHA, VA
Financing Cash,Conventional,FHA,VA
Special Listing Condition Standard
Read Less Info
Want to know what your home might be worth? Contact us for a FREE valuation!

Our team is ready to help you sell your home for the highest possible price ASAP

Bought with Hannah Won • Pearson Smith Realty, LLC
“Molly's job is to find and attract mastery-based agents to the office, protect the culture, and make sure everyone is happy! ”






