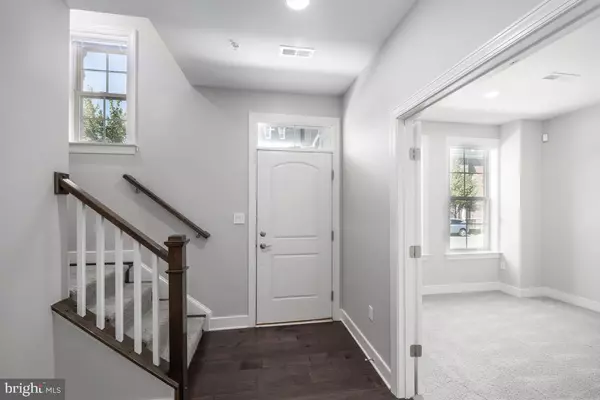$815,000
$800,000
1.9%For more information regarding the value of a property, please contact us for a free consultation.
4 Beds
5 Baths
3,224 SqFt
SOLD DATE : 08/21/2020
Key Details
Sold Price $815,000
Property Type Townhouse
Sub Type Interior Row/Townhouse
Listing Status Sold
Purchase Type For Sale
Square Footage 3,224 sqft
Price per Sqft $252
Subdivision Crown Farm
MLS Listing ID MDMC716442
Sold Date 08/21/20
Style Contemporary
Bedrooms 4
Full Baths 4
Half Baths 1
HOA Fees $132/mo
HOA Y/N Y
Abv Grd Liv Area 3,224
Originating Board BRIGHT
Year Built 2015
Annual Tax Amount $10,426
Tax Year 2019
Lot Size 1,657 Sqft
Acres 0.04
Property Description
OFFERS DUE TUESDAY 7/21 at 4PM. Four level elevator town home in Crown Farm defines urban living with an ample amount of neighborhood amenities. This contemporary style home has all features one could desire, from indoor to outdoor speakers, two decks- off the kitchen & master bedroom, an open concept floor plan, upgraded hardwood floors ,first level bedroom/office, a perfectly designed chefs kitchen, upgraded counter tops, an elevator, extended master shower, audio wiring throughout the home, two fireplaces, a loft living area, &so much more! All of this located in beautiful Crown Farm, walking distance to vibrant Downtown Crown, Paladar, Coastal Flats, Starbucks, Ruth's Chris, Lululemon, Sephora, Harris Teeter, a block from The Retreat Community Center (pool, tennis courts, playground). Neighborhood also features a free shuttle to the Metro. Ideally located off I-370/ I-270, across from Washingtonian Rio, within the biotech corridor, near Lifetime Fitness & LA Fitness. All that's missing is your furniture!
Location
State MD
County Montgomery
Zoning MXD
Rooms
Other Rooms Living Room, Dining Room, Primary Bedroom, Bedroom 2, Bedroom 3, Bedroom 4, Kitchen, Media Room, Bathroom 1, Bathroom 3, Primary Bathroom, Half Bath
Interior
Interior Features Built-Ins, Carpet, Combination Dining/Living, Combination Kitchen/Dining, Dining Area, Elevator, Family Room Off Kitchen, Floor Plan - Open, Kitchen - Gourmet, Kitchen - Island, Primary Bath(s), Pantry, Recessed Lighting, Sprinkler System, Stall Shower, Walk-in Closet(s), Wood Floors
Hot Water Natural Gas
Heating Energy Star Heating System, Central, Zoned, Heat Pump(s), Programmable Thermostat
Cooling Central A/C, Energy Star Cooling System, Zoned, Programmable Thermostat
Flooring Carpet, Hardwood, Tile/Brick
Fireplaces Number 2
Fireplaces Type Gas/Propane
Equipment Built-In Range, Dishwasher, Disposal, Dryer, Energy Efficient Appliances, Exhaust Fan, Oven - Double, Oven/Range - Gas, Washer, Water Heater - High-Efficiency
Furnishings No
Fireplace Y
Window Features ENERGY STAR Qualified
Appliance Built-In Range, Dishwasher, Disposal, Dryer, Energy Efficient Appliances, Exhaust Fan, Oven - Double, Oven/Range - Gas, Washer, Water Heater - High-Efficiency
Heat Source Natural Gas
Laundry Upper Floor
Exterior
Exterior Feature Deck(s), Balcony
Parking Features Garage Door Opener, Garage - Rear Entry, Inside Access, Oversized
Garage Spaces 2.0
Fence Decorative
Utilities Available Under Ground
Amenities Available Party Room, Pool - Outdoor, Tennis Courts, Tot Lots/Playground, Club House
Water Access N
Roof Type Architectural Shingle
Accessibility Elevator
Porch Deck(s), Balcony
Road Frontage City/County
Attached Garage 2
Total Parking Spaces 2
Garage Y
Building
Story 4
Foundation Slab
Sewer Public Sewer
Water Public
Architectural Style Contemporary
Level or Stories 4
Additional Building Above Grade, Below Grade
Structure Type High,9'+ Ceilings,Dry Wall
New Construction N
Schools
Elementary Schools Rosemont
Middle Schools Forest Oak
High Schools Gaithersburg
School District Montgomery County Public Schools
Others
HOA Fee Include Lawn Care Front,Lawn Care Rear,Lawn Maintenance,Pool(s),Snow Removal
Senior Community No
Tax ID 160903704134
Ownership Fee Simple
SqFt Source Assessor
Security Features Carbon Monoxide Detector(s),Smoke Detector,Sprinkler System - Indoor
Acceptable Financing Cash, Negotiable, Conventional, FHA, VA, FNMA
Horse Property N
Listing Terms Cash, Negotiable, Conventional, FHA, VA, FNMA
Financing Cash,Negotiable,Conventional,FHA,VA,FNMA
Special Listing Condition Standard
Read Less Info
Want to know what your home might be worth? Contact us for a FREE valuation!

Our team is ready to help you sell your home for the highest possible price ASAP

Bought with Cynthia R. White • Keller Williams Capital Properties
“Molly's job is to find and attract mastery-based agents to the office, protect the culture, and make sure everyone is happy! ”






