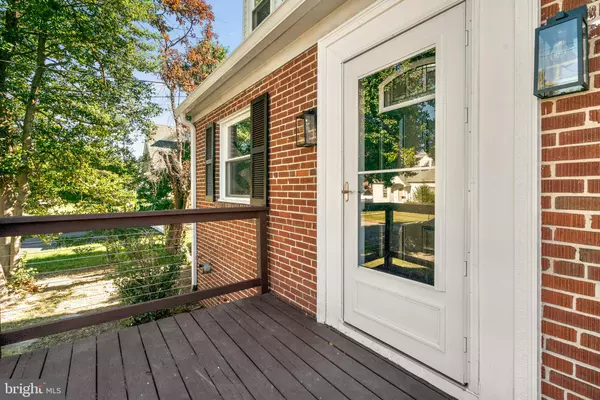$500,000
$499,900
For more information regarding the value of a property, please contact us for a free consultation.
5 Beds
3 Baths
2,150 SqFt
SOLD DATE : 11/07/2022
Key Details
Sold Price $500,000
Property Type Single Family Home
Sub Type Detached
Listing Status Sold
Purchase Type For Sale
Square Footage 2,150 sqft
Price per Sqft $232
Subdivision Riviera Beach
MLS Listing ID MDAA2046102
Sold Date 11/07/22
Style Cape Cod
Bedrooms 5
Full Baths 3
HOA Y/N N
Abv Grd Liv Area 1,350
Originating Board BRIGHT
Year Built 1954
Annual Tax Amount $3,223
Tax Year 2022
Lot Size 9,375 Sqft
Acres 0.22
Property Description
Beautiful Remodeled Cape Cod! This completely redone home offers three levels of living space, 5 bedrooms, 3 baths, and a large private backyard. Step through the front door onto beautiful new hardwoods throughout the entire home. The main level features your living area that flows right into a stunning gourmet kitchen with an island, stainless steel appliances, and quartz countertops. You'll also find a huge separate dining/family room area as well as a full bath and two bedrooms on this level. The upper level has two more bedrooms and a beautiful full bath with custom tile. The lower level has a lot to offer with additional living space, another bedroom, full bath, kitchenette, and private entrance. This level is ideal for an in-law suite, recreation room, or renters to offset mortgage costs!! Community offers parks, playgrounds, fishing pier, beach and boat ramp (key available for a minimal fee). Great location close to schools, shopping, restaurants, public library, BWI, NSA, doctors, major hospitals and commuter routes. Residents only Marina with electricity and water on Stoney Creek for a fee. Optional community HOA.
Location
State MD
County Anne Arundel
Zoning R5
Rooms
Basement Connecting Stairway, Daylight, Partial, Full, Fully Finished, Heated, Improved, Interior Access, Outside Entrance, Rear Entrance
Main Level Bedrooms 2
Interior
Interior Features 2nd Kitchen, Breakfast Area, Ceiling Fan(s), Combination Kitchen/Living, Dining Area, Entry Level Bedroom, Family Room Off Kitchen, Floor Plan - Open, Kitchen - Island, Kitchenette, Recessed Lighting, Wood Floors
Hot Water Electric
Cooling Central A/C
Equipment Built-In Microwave, Dishwasher, Disposal, Dryer - Front Loading, Exhaust Fan, Extra Refrigerator/Freezer, Icemaker, Microwave, Oven - Self Cleaning, Oven/Range - Electric, Refrigerator, Stainless Steel Appliances, Washer - Front Loading, Water Heater
Appliance Built-In Microwave, Dishwasher, Disposal, Dryer - Front Loading, Exhaust Fan, Extra Refrigerator/Freezer, Icemaker, Microwave, Oven - Self Cleaning, Oven/Range - Electric, Refrigerator, Stainless Steel Appliances, Washer - Front Loading, Water Heater
Heat Source Electric
Exterior
Garage Spaces 2.0
Carport Spaces 1
Water Access Y
Accessibility None
Total Parking Spaces 2
Garage N
Building
Story 3
Foundation Slab
Sewer Public Sewer
Water Public
Architectural Style Cape Cod
Level or Stories 3
Additional Building Above Grade, Below Grade
New Construction N
Schools
School District Anne Arundel County Public Schools
Others
Senior Community No
Tax ID 020369328774200
Ownership Fee Simple
SqFt Source Assessor
Acceptable Financing Conventional, Cash, FHA
Horse Property N
Listing Terms Conventional, Cash, FHA
Financing Conventional,Cash,FHA
Special Listing Condition Standard
Read Less Info
Want to know what your home might be worth? Contact us for a FREE valuation!

Our team is ready to help you sell your home for the highest possible price ASAP

Bought with willy anderson guerra • EXIT Results Realty
“Molly's job is to find and attract mastery-based agents to the office, protect the culture, and make sure everyone is happy! ”






