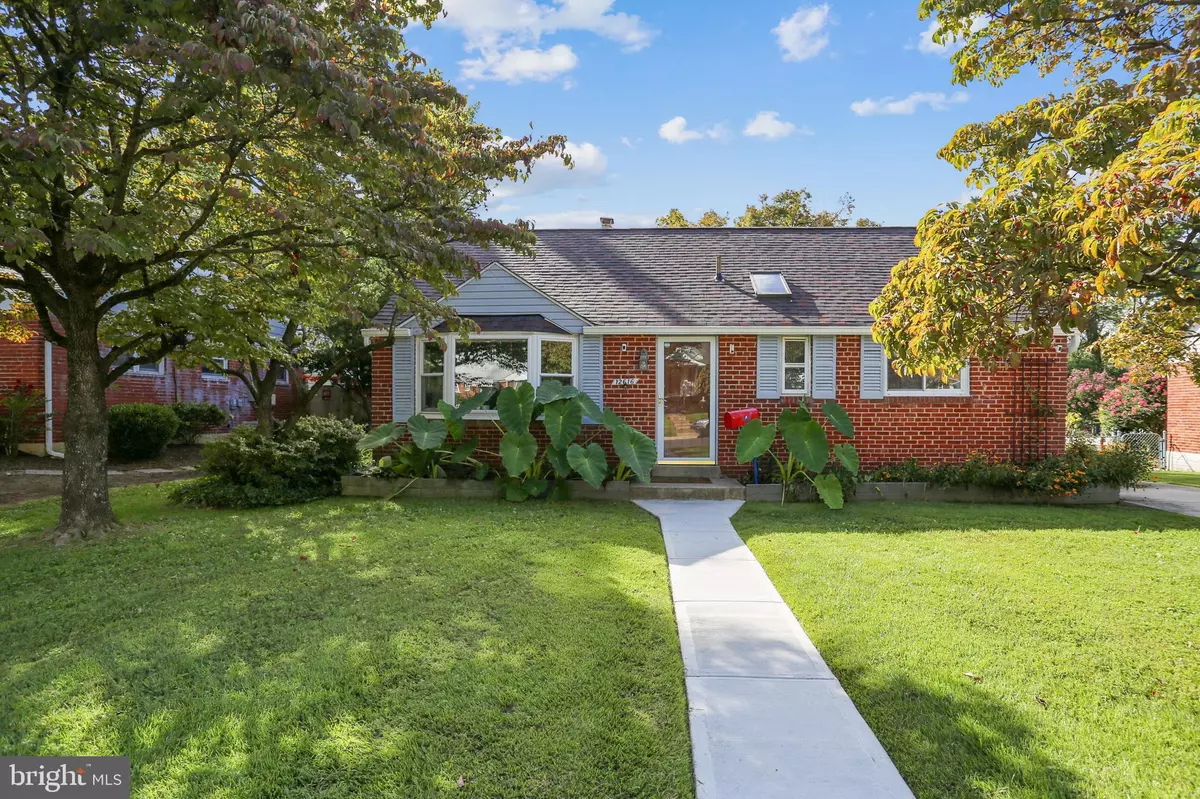$450,000
$450,000
For more information regarding the value of a property, please contact us for a free consultation.
5 Beds
2 Baths
2,500 SqFt
SOLD DATE : 10/28/2021
Key Details
Sold Price $450,000
Property Type Single Family Home
Sub Type Detached
Listing Status Sold
Purchase Type For Sale
Square Footage 2,500 sqft
Price per Sqft $180
Subdivision Glenmont Hills
MLS Listing ID MDMC2013992
Sold Date 10/28/21
Style Cape Cod
Bedrooms 5
Full Baths 2
HOA Y/N N
Abv Grd Liv Area 2,500
Originating Board BRIGHT
Year Built 1949
Annual Tax Amount $3,704
Tax Year 2021
Lot Size 7,054 Sqft
Acres 0.16
Property Description
Offer deadline 9/28 at noon.
Only .8 miles from Glenmont METRO station (Red line)
This property is a must see! This sweet brick house has been upgraded, renovated and added on by owner of 30 years. Almost everything is under a few years old. Brand new roof! Brand new bathrooms, kitchen recently redone. House is deceivingly much bigger than it appears!
The backyard is what dreams are made of! Spacious deck, tiki bar and outdoor KITCHEN! Beautiful and fruitful garden area with deer fencing. Plenty of grass area as well as amazing built-in fire pit and large 2 room storage shed. The interior is even more amazing three bedrooms & two full bathrooms both recently renovated on the main level and additional bedroom and office on the second floor. Huge sunroom addition in the rear with own hvac unit and access to backyard. Chef's kitchen is also a huge addition with beautiful granite counter tops and stainless steel appliances. Original real hardwood floors throughout main living space. Brand new luxury full size washer and dryer and additional pantry and refrigerator. Driveway has been expanded for 3+ cars.
Location
State MD
County Montgomery
Zoning R60
Rooms
Other Rooms Living Room, Dining Room, Primary Bedroom, Bedroom 2, Bedroom 3, Bedroom 4, Bedroom 5, Kitchen, Sun/Florida Room, Laundry, Loft, Other
Main Level Bedrooms 3
Interior
Interior Features Dining Area, Window Treatments, Entry Level Bedroom, Wood Floors, Floor Plan - Traditional
Hot Water Natural Gas
Heating Forced Air
Cooling Central A/C
Flooring Hardwood
Equipment Dishwasher, Oven/Range - Gas, Refrigerator, Washer, Dryer
Fireplace N
Window Features Double Pane,Screens
Appliance Dishwasher, Oven/Range - Gas, Refrigerator, Washer, Dryer
Heat Source Natural Gas
Laundry Washer In Unit, Dryer In Unit
Exterior
Exterior Feature Deck(s)
Garage Spaces 3.0
Fence Fully
Water Access N
Roof Type Composite
Accessibility None, Other
Porch Deck(s)
Road Frontage City/County
Total Parking Spaces 3
Garage N
Building
Lot Description Landscaping
Story 2
Foundation Crawl Space
Sewer Public Sewer
Water Public
Architectural Style Cape Cod
Level or Stories 2
Additional Building Above Grade, Below Grade
New Construction N
Schools
Elementary Schools Weller Road
Middle Schools A. Mario Loiederman
High Schools Wheaton
School District Montgomery County Public Schools
Others
Senior Community No
Tax ID 161301193781
Ownership Fee Simple
SqFt Source Assessor
Acceptable Financing Conventional, FHA, Cash, VA
Listing Terms Conventional, FHA, Cash, VA
Financing Conventional,FHA,Cash,VA
Special Listing Condition Standard
Read Less Info
Want to know what your home might be worth? Contact us for a FREE valuation!

Our team is ready to help you sell your home for the highest possible price ASAP

Bought with Neville Halstead • Compass
“Molly's job is to find and attract mastery-based agents to the office, protect the culture, and make sure everyone is happy! ”






