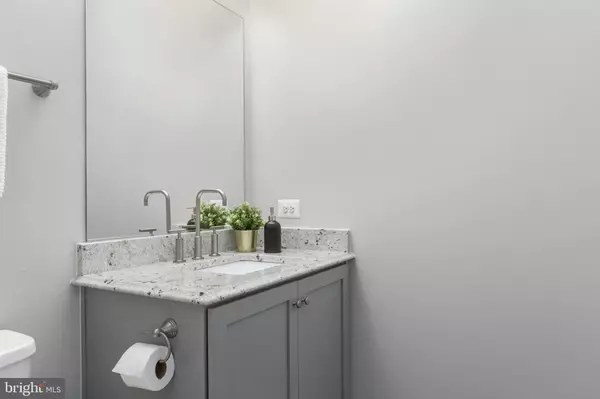$1,200,000
$1,249,900
4.0%For more information regarding the value of a property, please contact us for a free consultation.
4 Beds
5 Baths
3,970 SqFt
SOLD DATE : 02/04/2022
Key Details
Sold Price $1,200,000
Property Type Townhouse
Sub Type End of Row/Townhouse
Listing Status Sold
Purchase Type For Sale
Square Footage 3,970 sqft
Price per Sqft $302
Subdivision Brambleton Town Center
MLS Listing ID VALO2015522
Sold Date 02/04/22
Style Other
Bedrooms 4
Full Baths 2
Half Baths 3
HOA Fees $226/mo
HOA Y/N Y
Abv Grd Liv Area 3,970
Originating Board BRIGHT
Year Built 2018
Annual Tax Amount $9,730
Tax Year 2021
Lot Size 2,614 Sqft
Acres 0.06
Property Description
Stunning Luxury Townhome featuring over 4,000 square feet of Fabulous Indoor and Outdoor Living Space. This Home does not disappoint with its Amazing Floor Plan, Breathtaking and Modern Design and High-End Finishes.
Welcome Home to 4 Bedrooms, 2 Full Baths, 3 Half Baths and a 2 Car Garage with an Elevator!
Stroll into the inviting Foyer boasting Beautiful Tile Flooring leading you to an Office, Bedroom with a Walk in Closet, a Half Bath, and the 2-Car Garage.
Head to the Main Level and enter the Impressive Open and Bright Family Room leading you to the Private Patio overlooking the Heart of Brambleton Town Center . Continue to the Gourmet Kitchen boasting Beautiful Gray Custom Cabinetry with Under-Mount Lighting, Stainless Steel Appliances with Vent Hood, Custom Kitchen Island with Granite Countertops all accented with a Beautiful Mosaic Backsplash. Just off the Kitchen is Dining Room. The Walk In Pantry and Half Bathroom complete the Main Level.
Continue to the Third Level, home to 3 Spacious Bedrooms. The Primary Suite features Beautiful Floor to Ceiling Windows, Recessed Lighting and 2 Walk In Closets. The Luxurious Primary Bathroom features a Double Sink Vanity, Gorgeous Frameless Shower, and a separate Water Closet. Two Additional Bedrooms, a Full Bath, and Laundry Room Complete Upper Level.
Head to the 4th Level where you will find an Impressive Loft with a 2nd Kitchen while overlooking your Private Rooftop Terrace. Multi-Paneled Doors completely open and bringing the outside in, with yet another Kitchen introducing an EVO Flat Top Grill. The Terrace offers a Pergola, Cumaru Deck, Fireplace and Beautiful Lighting.
Location
State VA
County Loudoun
Zoning 01
Direction South
Interior
Interior Features Breakfast Area, 2nd Kitchen, Dining Area, Elevator, Exposed Beams, Family Room Off Kitchen, Floor Plan - Open, Formal/Separate Dining Room, Kitchen - Eat-In, Kitchen - Gourmet, Kitchen - Island, Pantry, Primary Bath(s), Recessed Lighting, Upgraded Countertops, Walk-in Closet(s), Window Treatments, Wood Floors
Hot Water Natural Gas
Heating Central
Cooling Central A/C
Flooring Hardwood, Ceramic Tile
Fireplaces Number 2
Equipment Built-In Microwave, Built-In Range, Cooktop, Cooktop - Down Draft, Dishwasher, Disposal, Dryer, Extra Refrigerator/Freezer, Humidifier, Microwave, Oven - Double, Range Hood, Refrigerator, Stainless Steel Appliances, Washer, Water Heater
Fireplace Y
Appliance Built-In Microwave, Built-In Range, Cooktop, Cooktop - Down Draft, Dishwasher, Disposal, Dryer, Extra Refrigerator/Freezer, Humidifier, Microwave, Oven - Double, Range Hood, Refrigerator, Stainless Steel Appliances, Washer, Water Heater
Heat Source Natural Gas
Laundry Has Laundry, Upper Floor
Exterior
Garage Additional Storage Area, Basement Garage, Garage - Rear Entry, Garage Door Opener
Garage Spaces 2.0
Utilities Available Sewer Available, Water Available, Natural Gas Available, Cable TV Available
Amenities Available Basketball Courts, Bike Trail, Jog/Walk Path, Swimming Pool, Tennis Courts
Waterfront N
Water Access N
Accessibility None
Parking Type Attached Garage, Parking Lot, On Street
Attached Garage 2
Total Parking Spaces 2
Garage Y
Building
Story 4
Foundation Permanent
Sewer Public Sewer
Water Public
Architectural Style Other
Level or Stories 4
Additional Building Above Grade, Below Grade
New Construction N
Schools
Elementary Schools Legacy
Middle Schools Stone Hill
High Schools Briar Woods
School District Loudoun County Public Schools
Others
HOA Fee Include Cable TV,High Speed Internet,Lawn Maintenance,Pool(s),Snow Removal,Trash
Senior Community No
Tax ID 200408702000
Ownership Fee Simple
SqFt Source Assessor
Security Features Carbon Monoxide Detector(s),Electric Alarm,Main Entrance Lock,Motion Detectors,Security System,Smoke Detector
Acceptable Financing Cash, Contract, Conventional, FHA, USDA, VHDA
Horse Property N
Listing Terms Cash, Contract, Conventional, FHA, USDA, VHDA
Financing Cash,Contract,Conventional,FHA,USDA,VHDA
Special Listing Condition Standard
Read Less Info
Want to know what your home might be worth? Contact us for a FREE valuation!

Our team is ready to help you sell your home for the highest possible price ASAP

Bought with Kenneth Arthur • Keller Williams Realty

“Molly's job is to find and attract mastery-based agents to the office, protect the culture, and make sure everyone is happy! ”






