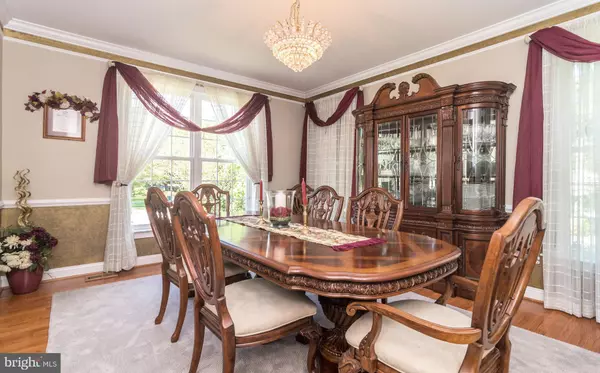$620,000
$625,000
0.8%For more information regarding the value of a property, please contact us for a free consultation.
5 Beds
5 Baths
5,498 SqFt
SOLD DATE : 12/11/2020
Key Details
Sold Price $620,000
Property Type Single Family Home
Sub Type Detached
Listing Status Sold
Purchase Type For Sale
Square Footage 5,498 sqft
Price per Sqft $112
Subdivision Windham
MLS Listing ID PACT511452
Sold Date 12/11/20
Style Traditional,Colonial
Bedrooms 5
Full Baths 4
Half Baths 1
HOA Fees $43/ann
HOA Y/N Y
Abv Grd Liv Area 4,598
Originating Board BRIGHT
Year Built 2002
Annual Tax Amount $9,738
Tax Year 2020
Lot Size 0.380 Acres
Acres 0.38
Property Description
The perfect combination of superb craftsmanship and inspired styling, this home in the sought-after Windham community is ideal for everyday living AND unlimited entertaining possibilities! It can all be yours --- 5 Bedrooms & 4/1 Baths; Finished Basement with bar/media room/game room; 3-Car Garage; corner lot & cul-de-sac setting; flat, grassy yards and privacy trees; Downingtown East Schools plus convenient to STEM; and minutes to the PA Turnpike/major routes/shopping/parks/more! Blooming gardens and trees line the hardscaped walkway with lighting that leads up to the wrap-around front Porch. Enter into a Reception Foyer and a first floor replete with newly refinished (June 2020) hardwood floors. The home features an open lay-out and all the luxury enhancements you desire such as multi-tier crown molding; custom millwork accents; professionally painted; designer lighting features including Swarovski crystal lighting fixtures; plantation shutters; so much more! The elegant sunlit Living Room is adjacent to the spacious formal Dining Room with a custom Butlers Pantry which boasts cabinets & glass curios, lattice wine storage, and granite counters. The private Office is also perfect as a Study or Music Room. Beautiful raised-panel cabinetry & glass tile backsplash & Corian and granite counters are just some of the high-end appointments in the epicurean Kitchen. There are also the double wall ovens; gas burner cooktop; stainless steel appliances; double sink with rubbed bronze faucet; oversized sit-up breakfast bar island; and a bonus work space/desk nook with more cabinets. The Breakfast Room includes slider doors out to the expansive Deck with steps down to the flat, grassy lawn & expertly landscaped yards with mature evergreen trees for added privacy. A soaring two-story ceiling and a wall of sun-filled windows showcase the Family Room, which also has a mantled fireplace with marble surround. Do not miss the Mudroom/Laundry with side door entrance & utility sink; Powder Room; and access into the 3-Car Garage with extra storage/work space, electronic openers, and keypad entry. Both front & rear staircases take you upstairs, where the Master Suite encompasses an entire wing of the house --- large Bedroom; spacious Sitting Room (perfect as an office!); Full Bath with two separate raised vanities w/sinks, a soaking garden tub & a tiled stall shower; Walk-In Closet plus multiple extra closets. Down the hall are 4 more Bedrooms & one is en-suite with its own Full Bath, plus there is an additional hall Full Bath with tub/shower combo. The Finished Basement with 10-ft ceiling has it all --- custom Wet Bar with granite counters & sit-up seating; Game & Media areas w/natural gas stove; a separate room ideal as a Fitness Room or Home Theatre; and a 5th Bedroom w/sitting area & closet that is adjacent to the Full Bath w/stall shower. Why vacation when you can stay-cation in this fabulous home??!! So much more: new roof in 2018; new HVAC in 2019; landscape sprinkler system; exterior lighting; security system. An idyllic sidewalk community, located in the heart of it all & close to everywhere you want to be! Welcome home!
Location
State PA
County Chester
Area Uwchlan Twp (10333)
Zoning R1
Rooms
Other Rooms Living Room, Dining Room, Primary Bedroom, Sitting Room, Bedroom 2, Bedroom 3, Bedroom 4, Bedroom 5, Kitchen, Game Room, Family Room, Breakfast Room, Exercise Room, Laundry, Mud Room, Office, Media Room, Primary Bathroom, Full Bath
Basement Full, Fully Finished, Heated, Improved, Windows
Interior
Interior Features Additional Stairway, Butlers Pantry, Ceiling Fan(s), Crown Moldings, Floor Plan - Open, Kitchen - Eat-In, Kitchen - Island, Pantry, Recessed Lighting, Soaking Tub, Stall Shower, Tub Shower, Walk-in Closet(s), Upgraded Countertops, Wet/Dry Bar, Window Treatments, Wood Floors, Other
Hot Water Other
Heating Forced Air
Cooling Central A/C
Flooring Hardwood, Ceramic Tile, Carpet
Fireplaces Number 2
Fireplaces Type Mantel(s), Wood, Gas/Propane, Free Standing
Equipment Built-In Microwave, Built-In Range, Dishwasher, Disposal, Oven - Double, Oven - Wall, Oven/Range - Gas, Stainless Steel Appliances
Fireplace Y
Appliance Built-In Microwave, Built-In Range, Dishwasher, Disposal, Oven - Double, Oven - Wall, Oven/Range - Gas, Stainless Steel Appliances
Heat Source Natural Gas
Laundry Main Floor
Exterior
Exterior Feature Deck(s), Porch(es)
Garage Garage - Side Entry, Garage Door Opener, Inside Access, Oversized
Garage Spaces 7.0
Waterfront N
Water Access N
Roof Type Architectural Shingle
Accessibility None
Porch Deck(s), Porch(es)
Parking Type Attached Garage, Driveway
Attached Garage 3
Total Parking Spaces 7
Garage Y
Building
Lot Description Corner, Cul-de-sac, Front Yard, Landscaping, Level, Open, Rear Yard, SideYard(s), Trees/Wooded
Story 2
Sewer Public Sewer
Water Public
Architectural Style Traditional, Colonial
Level or Stories 2
Additional Building Above Grade, Below Grade
New Construction N
Schools
Elementary Schools Uwchlan Hills
Middle Schools Lionville
High Schools Downingtown High School East Campus
School District Downingtown Area
Others
HOA Fee Include Common Area Maintenance
Senior Community No
Tax ID NO TAX RECORD
Ownership Fee Simple
SqFt Source Estimated
Security Features Security System
Special Listing Condition Standard
Read Less Info
Want to know what your home might be worth? Contact us for a FREE valuation!

Our team is ready to help you sell your home for the highest possible price ASAP

Bought with Xiaomin Lu • Realty Mark Associates - KOP

“Molly's job is to find and attract mastery-based agents to the office, protect the culture, and make sure everyone is happy! ”






