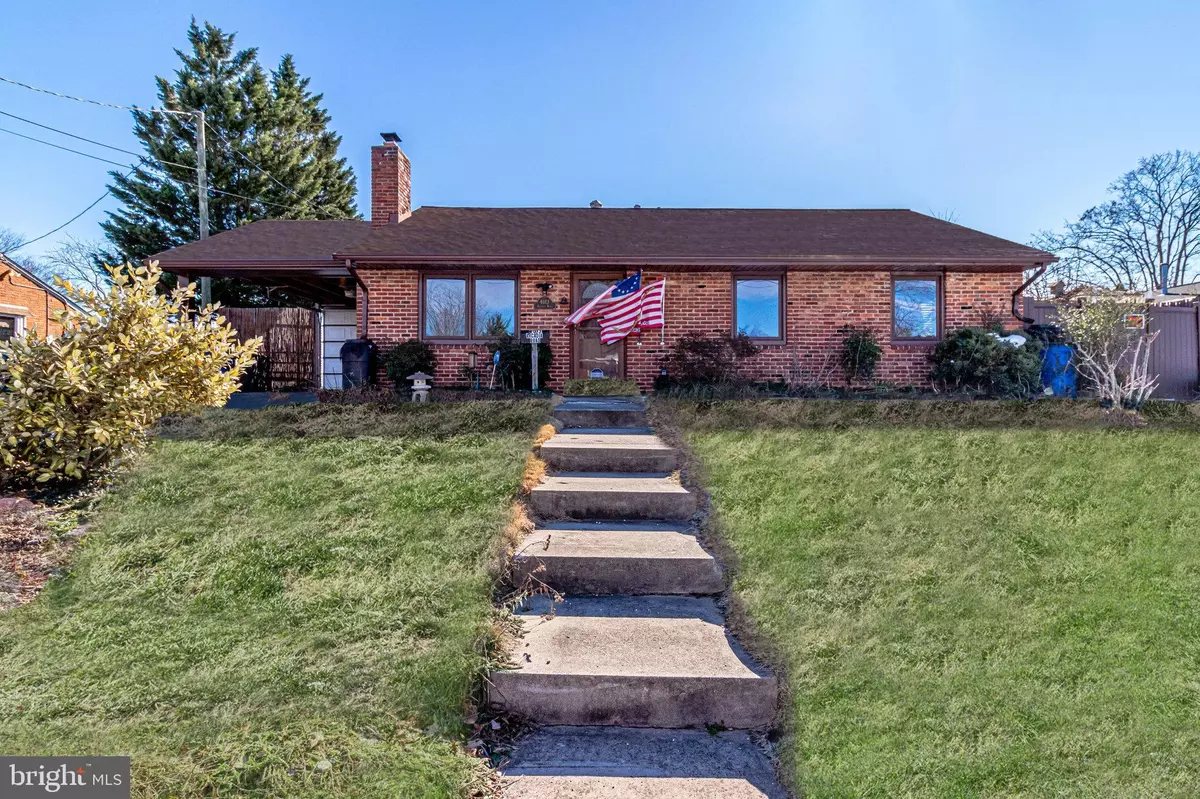$610,000
$575,000
6.1%For more information regarding the value of a property, please contact us for a free consultation.
3 Beds
3 Baths
1,478 SqFt
SOLD DATE : 02/11/2022
Key Details
Sold Price $610,000
Property Type Single Family Home
Sub Type Detached
Listing Status Sold
Purchase Type For Sale
Square Footage 1,478 sqft
Price per Sqft $412
Subdivision Parklawn
MLS Listing ID VAFX2040670
Sold Date 02/11/22
Style Ranch/Rambler
Bedrooms 3
Full Baths 2
Half Baths 1
HOA Y/N N
Abv Grd Liv Area 1,478
Originating Board BRIGHT
Year Built 1955
Annual Tax Amount $5,793
Tax Year 2021
Lot Size 0.251 Acres
Acres 0.25
Property Description
A one of a kind....you will fall in love with this renovated expanded rambler.
If one level of living is what you are looking for? This is the one for You...Enjoy your own private Oasis in this Vacation at home with an in-ground pool, a yard full of flowering trees and an array of perennials. And OH don't forget the Hot Tub. If home efficiency is on your checklist? This home will check that box with money saving Solar Panels and shades, added attic insulation and Andersen windows. The Florida room that spans the length of the home gives additional living space year around with sun flowing in through a multitude of windows. The open kitchen, dining and living room is great for entertaining. The spacious kitchen has space for a bistro table and plenty of cabinetry and storage. The living room features a wood burning fireplace with wood mantle and stone hearth.
Unlike most Parklawn one level homes this one comes with a second full bath which features a bidet and stand up shower. This home offers space for a home office, comes with covered parking and two outside storage sheds. A few short blocks to metro bus with direct access to The Pentagon Metro. Easy access to all major highways and minutes to DC, National Landing, home of Amazon HQ2 and National Airport. Elementary and Middle school in the neighborhood.
Parklawn offers pool memberships and best of all NO HOA.
Location
State VA
County Fairfax
Zoning 130
Direction West
Rooms
Other Rooms Living Room, Dining Room, Bedroom 2, Bedroom 3, Kitchen, Family Room, Bedroom 1, Sun/Florida Room
Main Level Bedrooms 3
Interior
Interior Features Attic, Carpet, Ceiling Fan(s), Dining Area, Family Room Off Kitchen, Floor Plan - Open, Kitchen - Eat-In, Stall Shower, Tub Shower, Window Treatments
Hot Water Natural Gas
Cooling Ceiling Fan(s), Central A/C
Flooring Carpet, Engineered Wood, Fully Carpeted, Laminate Plank, Luxury Vinyl Plank, Wood
Fireplaces Number 2
Fireplaces Type Fireplace - Glass Doors, Gas/Propane, Free Standing, Mantel(s), Wood
Equipment Dishwasher, Disposal, Exhaust Fan, Icemaker, Range Hood, Refrigerator, Stainless Steel Appliances, Stove, Surface Unit, Washer - Front Loading, Washer/Dryer Stacked, Dryer - Front Loading
Fireplace Y
Window Features Double Pane,Energy Efficient,Replacement,Vinyl Clad
Appliance Dishwasher, Disposal, Exhaust Fan, Icemaker, Range Hood, Refrigerator, Stainless Steel Appliances, Stove, Surface Unit, Washer - Front Loading, Washer/Dryer Stacked, Dryer - Front Loading
Heat Source Natural Gas, Solar
Exterior
Exterior Feature Patio(s)
Garage Spaces 1.0
Pool Concrete, Fenced, Heated, In Ground
Water Access N
Roof Type Asphalt,Shingle
Accessibility Level Entry - Main
Porch Patio(s)
Total Parking Spaces 1
Garage N
Building
Lot Description Landscaping
Story 1
Foundation Slab
Sewer Public Sewer
Water Public
Architectural Style Ranch/Rambler
Level or Stories 1
Additional Building Above Grade, Below Grade
New Construction N
Schools
Elementary Schools Parklawn
Middle Schools Glasgow
High Schools Justice
School District Fairfax County Public Schools
Others
Pets Allowed Y
Senior Community No
Tax ID 0613 07B 0014
Ownership Fee Simple
SqFt Source Assessor
Acceptable Financing Cash, Conventional, FHA, VA
Listing Terms Cash, Conventional, FHA, VA
Financing Cash,Conventional,FHA,VA
Special Listing Condition Standard
Pets Allowed No Pet Restrictions
Read Less Info
Want to know what your home might be worth? Contact us for a FREE valuation!

Our team is ready to help you sell your home for the highest possible price ASAP

Bought with James R Koppersmith • McEnearney Associates, Inc.
“Molly's job is to find and attract mastery-based agents to the office, protect the culture, and make sure everyone is happy! ”






