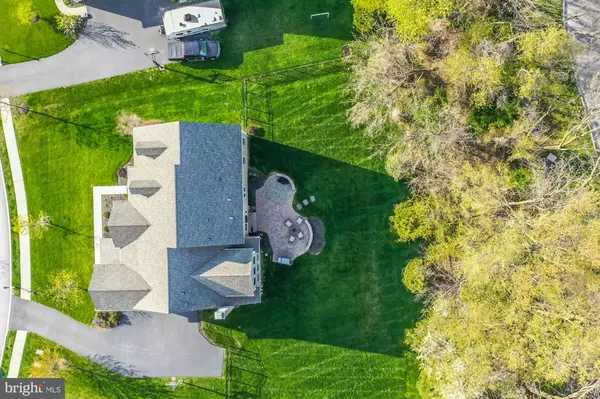$748,000
$699,900
6.9%For more information regarding the value of a property, please contact us for a free consultation.
4 Beds
5 Baths
4,866 SqFt
SOLD DATE : 06/26/2021
Key Details
Sold Price $748,000
Property Type Single Family Home
Sub Type Detached
Listing Status Sold
Purchase Type For Sale
Square Footage 4,866 sqft
Price per Sqft $153
Subdivision Windham
MLS Listing ID PACT534668
Sold Date 06/26/21
Style Traditional
Bedrooms 4
Full Baths 4
Half Baths 1
HOA Fees $41/ann
HOA Y/N Y
Abv Grd Liv Area 3,766
Originating Board BRIGHT
Year Built 2013
Annual Tax Amount $10,924
Tax Year 2020
Lot Size 0.488 Acres
Acres 0.49
Lot Dimensions 0.00 x 0.00
Property Description
A perfect combination of convenience ( walk to shopping & restaurants & sports ), location (award winning Downingtown Area School District/STEM Academy) and space (4+ bedrooms & 4.5 bathrooms)! Enter through the foyer/hardwood flooring and turned staircase. To your right is your office/ door for quiet when working from home positioned away from the rest of the house. To the left of the EF is your formal living room/crown molding. The spacious dining room/hardwood flooring offers crown molding & chair rail. The gourmet kitchen/hardwood flooring offers granite topped island and countertops as well as a tile backsplash. There is gas cooking and SS appliances (wall oven and microwave & separate fan over cooktop). The sliding glass door in your breakfast area provides access to your paver patio with knee wall and spot for your firepit. The fenced rear yard to perfect for pets and play area. The family room adjacent to your kitchen is incredibly spacious with 2 stories of large windows letting in amazing amounts of natural light, a gas fireplace and 2nd set of stairs to your 2nd floor. Also located on the 1st floor is a mudroom area, pantry and powder room. Heading up either sets of stairs you will find a double door entry primary bedroom/ a closet large enough to be a room on its own/ 2 windows!! The adjacent bathroom provides 2 separate vanities, soaking tub and separate tiled shower. Bedrooms #2 and #3 share a Jack n Jill bathroom/double vanity. Bedroom #4 has it's ensuite bathroom. The 2nd floor laundry room offers cabinets for storage and utility tub as well as "broom closet". The finished lower level gives you enough space for a wealth of activities whether it is watching your favorite movies in your theatre area, sitting at your granite topped bar for a beverage after working out in your exercise area, meditating in your private spot or working/studying in your work area. There is also an additional room which could be used as a guest area or additional office. This level also provides a full bath for convenience. There are 2 separate HVAC units and a water treatment system (owned). For you peace of mind there is also a security system.
Location
State PA
County Chester
Area Uwchlan Twp (10333)
Zoning RESIDENTIAL
Rooms
Other Rooms Living Room, Dining Room, Primary Bedroom, Bedroom 2, Bedroom 3, Bedroom 4, Kitchen, Family Room, Exercise Room, Laundry, Office, Media Room, Bathroom 2, Bathroom 3, Bonus Room, Additional Bedroom
Basement Full
Interior
Interior Features Bar, Breakfast Area, Carpet, Chair Railings, Crown Moldings, Double/Dual Staircase, Family Room Off Kitchen, Formal/Separate Dining Room, Kitchen - Island, Pantry, Primary Bath(s), Recessed Lighting, Stall Shower, Tub Shower, Upgraded Countertops, Walk-in Closet(s), Water Treat System
Hot Water Electric
Heating Forced Air
Cooling Central A/C
Flooring Carpet, Hardwood, Laminated, Ceramic Tile
Fireplaces Number 1
Fireplaces Type Gas/Propane
Equipment Built-In Microwave, Dishwasher, Disposal, Oven - Self Cleaning, Oven/Range - Gas, Stainless Steel Appliances, Water Conditioner - Owned
Furnishings No
Fireplace Y
Window Features Double Hung,Screens
Appliance Built-In Microwave, Dishwasher, Disposal, Oven - Self Cleaning, Oven/Range - Gas, Stainless Steel Appliances, Water Conditioner - Owned
Heat Source Natural Gas
Laundry Upper Floor
Exterior
Exterior Feature Patio(s)
Garage Garage - Side Entry, Garage Door Opener, Inside Access
Garage Spaces 7.0
Fence Other
Utilities Available Cable TV
Waterfront N
Water Access N
Roof Type Asphalt
Accessibility None
Porch Patio(s)
Parking Type Attached Garage, Driveway
Attached Garage 3
Total Parking Spaces 7
Garage Y
Building
Lot Description Level, No Thru Street
Story 2
Foundation Concrete Perimeter, Active Radon Mitigation
Sewer Public Sewer
Water Public
Architectural Style Traditional
Level or Stories 2
Additional Building Above Grade, Below Grade
Structure Type Dry Wall
New Construction N
Schools
Elementary Schools Uwch Hills
Middle Schools Lionville
High Schools Downingtown High School East Campus
School District Downingtown Area
Others
Pets Allowed Y
HOA Fee Include Common Area Maintenance
Senior Community No
Tax ID 33-04 -0596
Ownership Fee Simple
SqFt Source Assessor
Security Features Motion Detectors,Monitored,Security System
Acceptable Financing Cash, Conventional
Horse Property N
Listing Terms Cash, Conventional
Financing Cash,Conventional
Special Listing Condition Standard
Pets Description No Pet Restrictions
Read Less Info
Want to know what your home might be worth? Contact us for a FREE valuation!

Our team is ready to help you sell your home for the highest possible price ASAP

Bought with Jayabharathi Duraisamy • Keller Williams Real Estate -Exton

“Molly's job is to find and attract mastery-based agents to the office, protect the culture, and make sure everyone is happy! ”






