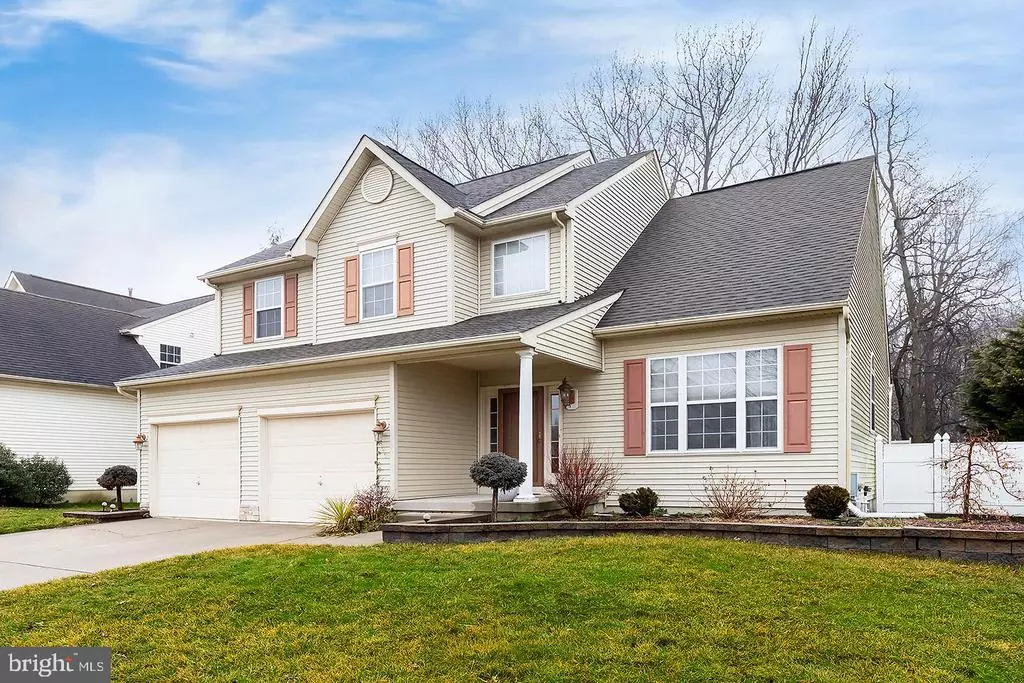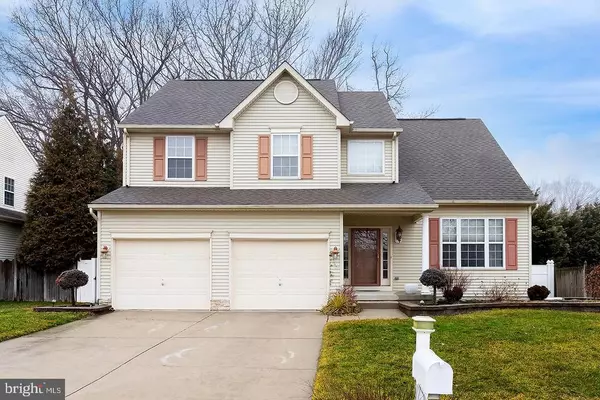$365,000
$365,000
For more information regarding the value of a property, please contact us for a free consultation.
3 Beds
3 Baths
2,015 SqFt
SOLD DATE : 05/07/2021
Key Details
Sold Price $365,000
Property Type Single Family Home
Sub Type Detached
Listing Status Sold
Purchase Type For Sale
Square Footage 2,015 sqft
Price per Sqft $181
Subdivision Weatherby
MLS Listing ID NJGL271950
Sold Date 05/07/21
Style Contemporary
Bedrooms 3
Full Baths 2
Half Baths 1
HOA Y/N N
Abv Grd Liv Area 2,015
Originating Board BRIGHT
Year Built 2000
Annual Tax Amount $9,813
Tax Year 2020
Lot Size 7,144 Sqft
Acres 0.16
Lot Dimensions 65X110
Property Description
Welcome Home! This immaculately kept Baldwin model is located in the desirable Weatherby Development and backs up to the woods offering you privacy while still enjoying the perks of being in a large development. As you walk in the front door you are met with a gorgeous foyer and your home office to the right. Take a walk down the hallway to see your large living room perfect for entertaining which features cathedral ceilings, bright beautiful windows, wainscoting throughout, and your eat-in kitchen with plenty of counter space, cabinets, a wine rack/bar and much more. As you go upstairs and you are met with your master suite and private bathroom with a soaking tub. In addition, you have two more generously sized bedrooms and full bath. The tour does not stop here, go and check out the basement that can provide you endless possibilities! Enjoy all of these amenities while being within minutes to great restaurants and all major roadways leading to Philadelphia, Delaware, and the NJ shore points!
Location
State NJ
County Gloucester
Area Woolwich Twp (20824)
Zoning R
Rooms
Other Rooms Living Room, Primary Bedroom, Bedroom 2, Bedroom 3, Kitchen, Primary Bathroom
Basement Full, Interior Access, Sump Pump, Unfinished
Interior
Interior Features Attic, Breakfast Area, Ceiling Fan(s), Combination Kitchen/Dining, Dining Area, Family Room Off Kitchen, Floor Plan - Open, Kitchen - Eat-In, Kitchen - Island, Pantry, Primary Bath(s), Recessed Lighting, Skylight(s), Soaking Tub, Sprinkler System, Stall Shower, Tub Shower, Wainscotting, Walk-in Closet(s), Window Treatments
Hot Water Natural Gas
Cooling Central A/C
Fireplaces Number 1
Fireplaces Type Mantel(s)
Equipment Dishwasher, Dryer - Gas, Dryer - Front Loading, Energy Efficient Appliances, Oven - Self Cleaning, Oven/Range - Gas, Refrigerator, Stainless Steel Appliances, Six Burner Stove, Washer - Front Loading
Fireplace Y
Window Features Double Pane,Skylights
Appliance Dishwasher, Dryer - Gas, Dryer - Front Loading, Energy Efficient Appliances, Oven - Self Cleaning, Oven/Range - Gas, Refrigerator, Stainless Steel Appliances, Six Burner Stove, Washer - Front Loading
Heat Source Natural Gas
Exterior
Parking Features Garage - Front Entry, Inside Access, Garage Door Opener
Garage Spaces 2.0
Pool Above Ground
Water Access N
Accessibility None
Attached Garage 2
Total Parking Spaces 2
Garage Y
Building
Lot Description Backs to Trees
Story 2
Sewer Public Sewer
Water Public
Architectural Style Contemporary
Level or Stories 2
Additional Building Above Grade, Below Grade
New Construction N
Schools
School District Kingsway Regional High
Others
Senior Community No
Tax ID 24-00003 01-00032
Ownership Fee Simple
SqFt Source Assessor
Acceptable Financing FHA, Conventional, Cash
Listing Terms FHA, Conventional, Cash
Financing FHA,Conventional,Cash
Special Listing Condition Standard
Read Less Info
Want to know what your home might be worth? Contact us for a FREE valuation!

Our team is ready to help you sell your home for the highest possible price ASAP

Bought with Christian L Lang • Keller Williams Hometown
“Molly's job is to find and attract mastery-based agents to the office, protect the culture, and make sure everyone is happy! ”






