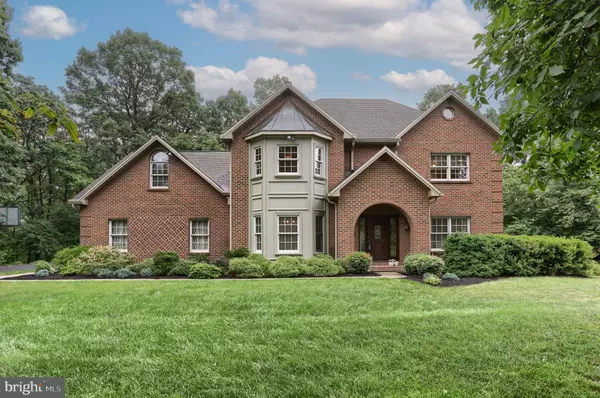$675,000
$689,000
2.0%For more information regarding the value of a property, please contact us for a free consultation.
5 Beds
4 Baths
3,602 SqFt
SOLD DATE : 07/28/2022
Key Details
Sold Price $675,000
Property Type Single Family Home
Sub Type Detached
Listing Status Sold
Purchase Type For Sale
Square Footage 3,602 sqft
Price per Sqft $187
Subdivision Heights Of Greenbriar
MLS Listing ID PADA2014056
Sold Date 07/28/22
Style Traditional
Bedrooms 5
Full Baths 3
Half Baths 1
HOA Y/N N
Abv Grd Liv Area 3,002
Originating Board BRIGHT
Year Built 1991
Annual Tax Amount $7,954
Tax Year 2021
Lot Size 1.000 Acres
Acres 1.0
Property Description
Grand and meticulously maintained home nestled on a corner, 1 acre lot in the Heights of Greenbriar! Stunning setting from the moment you drive into the neighborhood. Enter into the foyer of this beautiful home to see marble floors and over 3000 sq ft of finished living space. Adjacent is the formal living room that can be converted into a den or office featuring pocket doors for privacy. Formal dining room with tray ceiling and pocket doors. Off the dining room, enter into a custom gourmet kitchen that is a chef’s delight. The amazing kitchen has an abundance of storage and features granite countertops, lighted cabinetry, an appliance garage/coffee station, an eat-in area, and high-end appliances. Appliances include double Wolf ovens, Wolf induction stovetop with pot filler, a dishwasher, a microwave, and a Sub Zero refrigerator. The adjacent family room offers a stunning brick wood-burning fireplace with built-in cabinetry that matches the kitchen. The fireplace features a brick and granite hearth. The second floor offers 5 bedrooms and 3 full bathrooms. The primary suite offers walk-in closets and a private full bath with Calcutta Gold marble countertops. Large composite deck overlooking a tranquil and beautifully landscaped spacious backyard. The partially finished lower level offers rough-in plumbing, tons of storage, and an outside entrance with bilco doors. A newly installed geothermal system, whole house filter, reverse osmosis system, and oversized 3-car garage. Beautifully appointed crown molding throughout. Security System and thermostat that can be controlled remotely. Great private location and yet close to Hershey Medical Center, Hershey area attractions, major highways, and shopping.
Location
State PA
County Dauphin
Area South Hanover Twp (14056)
Zoning RESIDENTIAL
Rooms
Other Rooms Living Room, Dining Room, Primary Bedroom, Bedroom 2, Bedroom 3, Bedroom 4, Kitchen, Game Room, Family Room, Foyer, Bedroom 1, Laundry, Bathroom 1, Bathroom 2, Primary Bathroom, Half Bath
Basement Full, Outside Entrance, Partially Finished, Rough Bath Plumb, Sump Pump
Interior
Interior Features Built-Ins, Carpet, Attic, Ceiling Fan(s), Chair Railings, Crown Moldings, Formal/Separate Dining Room, Kitchen - Eat-In, Kitchen - Island, Pantry, Primary Bath(s), Recessed Lighting, Tub Shower, Stall Shower, Upgraded Countertops, Walk-in Closet(s), Wood Floors
Hot Water Electric
Heating Forced Air
Cooling Central A/C
Fireplaces Number 1
Fireplaces Type Wood
Equipment Built-In Microwave, Oven - Double, Stove, Cooktop, Dishwasher, Refrigerator, Surface Unit
Fireplace Y
Appliance Built-In Microwave, Oven - Double, Stove, Cooktop, Dishwasher, Refrigerator, Surface Unit
Heat Source Geo-thermal
Laundry Main Floor
Exterior
Parking Features Garage - Side Entry, Oversized
Garage Spaces 3.0
Water Access N
Roof Type Composite
Accessibility None
Attached Garage 3
Total Parking Spaces 3
Garage Y
Building
Story 2
Foundation Block
Sewer Public Sewer
Water Well
Architectural Style Traditional
Level or Stories 2
Additional Building Above Grade, Below Grade
New Construction N
Schools
High Schools Lower Dauphin
School District Lower Dauphin
Others
Senior Community No
Tax ID 56-006-268-000-0000
Ownership Fee Simple
SqFt Source Estimated
Security Features Security System
Special Listing Condition Standard
Read Less Info
Want to know what your home might be worth? Contact us for a FREE valuation!

Our team is ready to help you sell your home for the highest possible price ASAP

Bought with NIKKI WOLFE • Iron Valley Real Estate

“Molly's job is to find and attract mastery-based agents to the office, protect the culture, and make sure everyone is happy! ”






