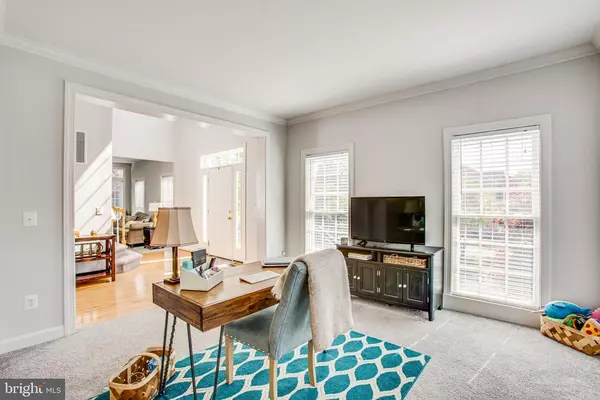$352,250
$349,999
0.6%For more information regarding the value of a property, please contact us for a free consultation.
3 Beds
4 Baths
2,376 SqFt
SOLD DATE : 05/25/2021
Key Details
Sold Price $352,250
Property Type Townhouse
Sub Type End of Row/Townhouse
Listing Status Sold
Purchase Type For Sale
Square Footage 2,376 sqft
Price per Sqft $148
Subdivision Preserve At Smith Run
MLS Listing ID VAFB118966
Sold Date 05/25/21
Style Colonial
Bedrooms 3
Full Baths 2
Half Baths 2
HOA Fees $27/ann
HOA Y/N Y
Abv Grd Liv Area 2,376
Originating Board BRIGHT
Year Built 2006
Annual Tax Amount $2,497
Tax Year 2020
Lot Size 3,387 Sqft
Acres 0.08
Property Description
Its the private outdoor patio with a firepit! Its what the current owner will miss the most and what the next owner will fall in love with. The home at 1000 Hotchkiss Place was originally built in 2006 and has been immaculately kept since. It features 3 bedrooms and 4 total bathrooms, across 2,376 square feet. It is situated in The Preserve at Smith Run which has sidewalks throughout the community and low HOA fees ($325/year). This end unit has 3,387 square feet with a front yard, double garage, new sod and a thick evergreen screen in the back yard. When you pull up to the 3-level home, the double car garage is on the first level. The driveway will accommodate 2 more cars for a total of 4 for off street parking. There is a brick stairway leading up to the front door. When you enter the front door there is honey blonde hardwood floor in the 2-story foyer. The first floor has living room with ceiling fan and a gas fireplace, eat in kitchen, formal dining room, powder room, and a space for home office or den. Its hard not to notice the 9-foot ceilings that have floor length windows throughout the open main floor. Privacy is what you will feel when you dine in the eat in kitchen. Built-in cook tops, and double ovens will host many dinners and holidays. Recess lights really accent the freshly painted 9-foot ceilings. Upstairs, you will find 3 bedrooms (yep, you guessed it, with new paint!) each with ample closet space and ceiling fans. The owners bathroom has a separate shower and a soaking tub that is perfect for relaxing. The 2nd bathroom has just had the grout and new fixtures installed. Rounding out the home is a fully finished basement, anchored by a large open space. Within the basement space, there is a bathroom, and the laundry room has a full-size washer and dryer. There is plenty of room for a workout space, an office, TV / entertainment area or whatever dreamy set-up you are envisioning. Finally, the patio door leads to the backyard, where you will find a pea gravel and pavers, an entertaining area that has room for Adirondack chairs and a fire pit. Cobblestones are the perfect place for your grill. Location-wise and situated just off Cowan Boulevard, the home is within 1/2 mile of Central Park. Central Park is the largest center on the east coast with more than 200 retailers. The center features a Regal Cinema, fashion retailers like Ann Taylor Loft, Talbots and DSW Shoes, and an abundance of restaurants including Bonefish, The Melting Pot and Carrabbas Italian Grill. For everything you want and need, stop on by and take a Walk in the Park. Walking distance to both Mary Washington Hospital and The University. For commuters, Downtown Fredericksburg and the Fredericksburg Virginia Railway Express (VRE) station are less than 3 miles away. This home strikes the perfect chords of privacy, prime neighborhood living and adaptability all in one. To experience it for yourself, line up your showing while it lasts!
Location
State VA
County Fredericksburg City
Zoning R8
Rooms
Basement Full, Fully Finished
Main Level Bedrooms 3
Interior
Interior Features Carpet, Dining Area, Family Room Off Kitchen, Floor Plan - Open, Wood Floors
Hot Water 60+ Gallon Tank, Natural Gas
Heating Forced Air
Cooling Central A/C
Fireplaces Number 1
Fireplaces Type Gas/Propane
Equipment Built-In Microwave, Cooktop, Dishwasher, Disposal, Dryer, Icemaker, Oven - Wall, Refrigerator, Washer
Fireplace Y
Appliance Built-In Microwave, Cooktop, Dishwasher, Disposal, Dryer, Icemaker, Oven - Wall, Refrigerator, Washer
Heat Source Natural Gas
Exterior
Parking Features Basement Garage, Garage - Front Entry
Garage Spaces 2.0
Water Access N
Accessibility None
Attached Garage 2
Total Parking Spaces 2
Garage Y
Building
Story 3
Sewer Public Sewer
Water Public
Architectural Style Colonial
Level or Stories 3
Additional Building Above Grade, Below Grade
New Construction N
Schools
Elementary Schools Hugh Mercer
Middle Schools Walker Grant
High Schools James Monroe
School District Fredericksburg City Public Schools
Others
Pets Allowed N
Senior Community No
Tax ID 7779-16-4657
Ownership Fee Simple
SqFt Source Assessor
Special Listing Condition Standard
Read Less Info
Want to know what your home might be worth? Contact us for a FREE valuation!

Our team is ready to help you sell your home for the highest possible price ASAP

Bought with Diana Baqaie • Berkshire Hathaway HomeServices PenFed Realty
“Molly's job is to find and attract mastery-based agents to the office, protect the culture, and make sure everyone is happy! ”






