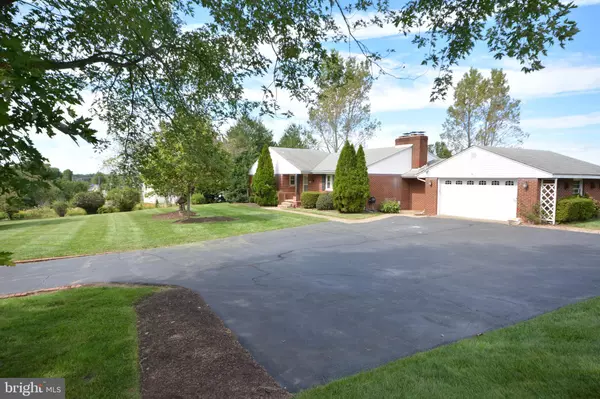$440,000
$400,000
10.0%For more information regarding the value of a property, please contact us for a free consultation.
3 Beds
2 Baths
2,622 SqFt
SOLD DATE : 10/14/2021
Key Details
Sold Price $440,000
Property Type Single Family Home
Sub Type Detached
Listing Status Sold
Purchase Type For Sale
Square Footage 2,622 sqft
Price per Sqft $167
Subdivision None Available
MLS Listing ID VAPW2009668
Sold Date 10/14/21
Style Colonial,Traditional
Bedrooms 3
Full Baths 2
HOA Y/N N
Abv Grd Liv Area 1,759
Originating Board BRIGHT
Year Built 1961
Annual Tax Amount $5,051
Tax Year 2021
Lot Size 1.046 Acres
Acres 1.05
Property Description
This home has had one owner and is in good condition. It has replacement windows, the roof is in good condition, the boiler is serviced yearly, the air-conditioning system is 5-years old, and the hardwood floors have been refinished. There are Andersen replacement vinyl windows, a propane gas fireplace on both levels, a breezeway with an indoor grill connected to a chimney flue. There is also a spacious 2-car garage. The basement has a side exterior exit, laundry room, recreation room, sitting area and television room with fireplace. There is also a large storage area.
This home sits on a 1-acre parcel with a driveway that can handle 4 parked vehicles. This home is listed below its assessed value, and will be sold in AS-IS condition. It is very close to the city limits of Manassas. There is no homeowner's association offering an opportunity for anyone trying to avoid parking restrictions. This home was constructed by Alvin Byler Construction Company. The land was purchased from the Kline family for $18,200. The dwelling was built for $22,800.
Location
State VA
County Prince William
Zoning A1
Direction East
Rooms
Basement Partially Finished, Walkout Stairs, Windows, Connecting Stairway, Daylight, Partial, Heated, Interior Access, Outside Entrance, Poured Concrete, Side Entrance
Main Level Bedrooms 3
Interior
Interior Features Attic, Butlers Pantry, Carpet, Ceiling Fan(s), Entry Level Bedroom, Floor Plan - Traditional, Pantry, Window Treatments, Wood Floors, Kitchen - Table Space, Formal/Separate Dining Room
Hot Water Oil
Heating Baseboard - Hot Water
Cooling Central A/C
Flooring Hardwood
Fireplaces Number 2
Fireplaces Type Brick, Corner, Fireplace - Glass Doors, Gas/Propane
Equipment Washer, Dryer, Cooktop, Oven - Single, Refrigerator
Furnishings No
Fireplace Y
Window Features Double Hung,Double Pane,Bay/Bow,Insulated,Low-E,Replacement,Vinyl Clad
Appliance Washer, Dryer, Cooktop, Oven - Single, Refrigerator
Heat Source Oil
Laundry Lower Floor
Exterior
Exterior Feature Breezeway, Deck(s)
Parking Features Garage - Front Entry, Oversized, Inside Access
Garage Spaces 6.0
Utilities Available Cable TV, Propane, Sewer Available, Water Available, Phone, Electric Available
Amenities Available None
Water Access N
View Street
Roof Type Architectural Shingle,Asphalt
Street Surface Paved,Black Top
Accessibility 32\"+ wide Doors, Doors - Swing In
Porch Breezeway, Deck(s)
Road Frontage City/County, Public, State
Total Parking Spaces 6
Garage Y
Building
Lot Description Front Yard, Not In Development, Rear Yard, Road Frontage, Sloping
Story 2
Foundation Block
Sewer Public Sewer
Water Public
Architectural Style Colonial, Traditional
Level or Stories 2
Additional Building Above Grade, Below Grade
Structure Type Dry Wall
New Construction N
Schools
Elementary Schools Signal Hill
Middle Schools Parkside
High Schools Osbourn Park
School District Prince William County Public Schools
Others
Pets Allowed N
HOA Fee Include None
Senior Community No
Tax ID 7895-47-7549
Ownership Fee Simple
SqFt Source Assessor
Security Features Main Entrance Lock,Smoke Detector
Acceptable Financing Cash, Conventional, FHA, VA, VHDA, Private, FHA 203(k)
Horse Property N
Listing Terms Cash, Conventional, FHA, VA, VHDA, Private, FHA 203(k)
Financing Cash,Conventional,FHA,VA,VHDA,Private,FHA 203(k)
Special Listing Condition Standard
Read Less Info
Want to know what your home might be worth? Contact us for a FREE valuation!

Our team is ready to help you sell your home for the highest possible price ASAP

Bought with Thomas T Lin • Samson Properties
“Molly's job is to find and attract mastery-based agents to the office, protect the culture, and make sure everyone is happy! ”






