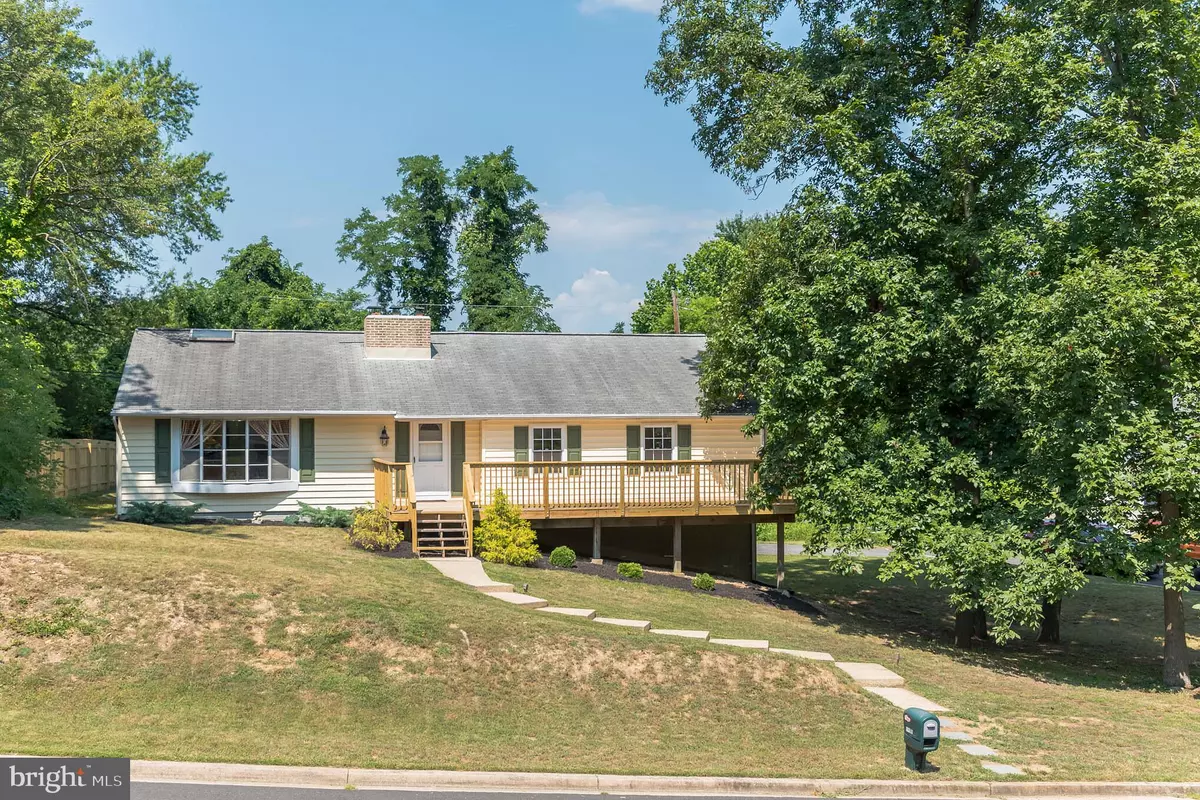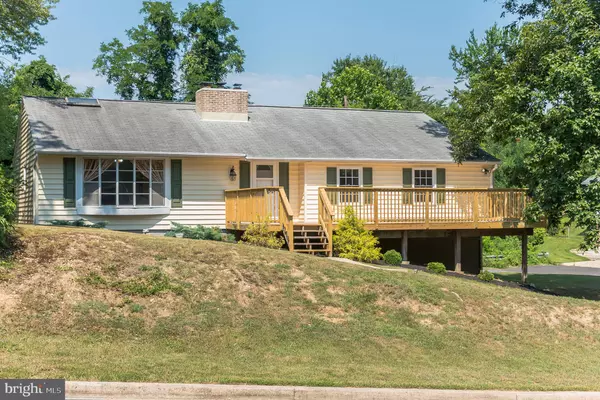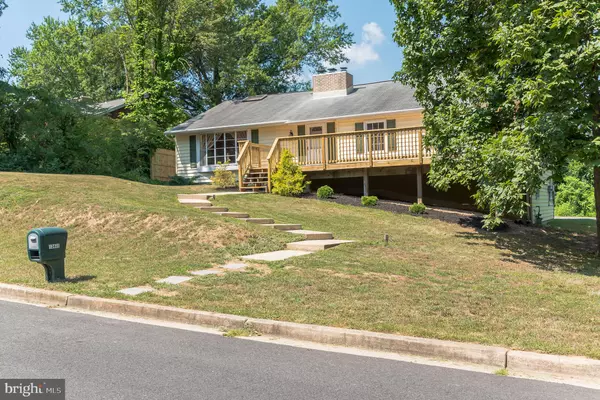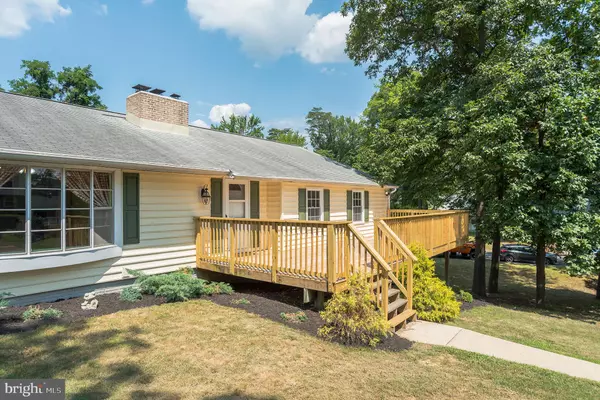$400,000
$405,000
1.2%For more information regarding the value of a property, please contact us for a free consultation.
5 Beds
3 Baths
3,572 SqFt
SOLD DATE : 09/01/2020
Key Details
Sold Price $400,000
Property Type Single Family Home
Sub Type Detached
Listing Status Sold
Purchase Type For Sale
Square Footage 3,572 sqft
Price per Sqft $111
Subdivision Briarcroft
MLS Listing ID MDPG575360
Sold Date 09/01/20
Style Raised Ranch/Rambler
Bedrooms 5
Full Baths 2
Half Baths 1
HOA Y/N N
Abv Grd Liv Area 1,867
Originating Board BRIGHT
Year Built 1969
Annual Tax Amount $4,393
Tax Year 2019
Lot Size 0.288 Acres
Acres 0.29
Property Description
An incredible family ranch home in a naturally wooded lot of Laurel you can't miss. This construction offers 5 beds and 2.5 baths across a total of 3,572 finished sq ft! This listing is packed with luxurious inclusions, lovely interior touches, and great potential for even more updates. Upon entering, the expansive foyer leads either to the kitchen and breakfast area on the left, the living room straight ahead, or the collection of four main level bedrooms down the hallway to the right. There is also the staircase to the lower finished basement here, with the lovely exposed brick wood-burning fireplace and chimney structure leading the staircase passage down. Hardwood floors are throughout the home! The breakfast area of the kitchen is a generously large space adjacent to front-facing windows, and the kitchen itself has some beautiful rustic cabinetry, large wrap-around countertop space, and a skylight. The dining room is adjacent to the kitchen and features french doors out to the rear deck. The living room is spacious and comfortable, with a floor to ceiling brick wood-burning fireplace, vaulted ceiling, and another skylight! The four bedrooms on this floor are all substantial and include closet space. The owner's suite here is extra big, with an en suite full bath, vanity area, and grand walk-in closet. The full hallway bath features a jacuzzi tub! The incredible finished basement of this listing adds a fully equipped media/movie room to the structure, complete with professionally installed projector, recessed lighting, and another floor to ceiling brick fireplace. Also in the basement, the fifth bedroom, with closet space, window, and ceiling fan; it makes a great office! There is also a third bath in the basement, which is prepared for a large shower or tub to be added! The massive, newly redone front deck, as well as the covered rear deck, provide wonderful spots for outdoor relaxation. There is also a massive four-car garage, and solar panels installed and included in the listing! Living at 13408 Kiama Ct, you will be nestled on a private .29 acre lot, at the end of two cul-de-sacs. You will be close to all sorts of shopping and eateries along nearby Baltimore Ave. Laurel is located at a nice midpoint between D.C. and Baltimore, and with quick access to both the Intercounty Connector (ICC) and I-95, trips and commutes to either urban destination are well under an hour by car. A nearby stop for the Marc-Camden line also means public transit to D.C. is easily doable! This is a beautiful, private home, perfect for big families, book an appointment today!
Location
State MD
County Prince Georges
Zoning RR
Rooms
Other Rooms Living Room, Dining Room, Primary Bedroom, Bedroom 2, Bedroom 3, Bedroom 4, Bedroom 5, Kitchen, Basement, Foyer, Breakfast Room, Bedroom 1, Laundry, Utility Room, Primary Bathroom, Full Bath, Half Bath
Basement Other
Main Level Bedrooms 5
Interior
Interior Features Built-Ins, Ceiling Fan(s)
Hot Water 60+ Gallon Tank
Heating Forced Air
Cooling Central A/C, Ceiling Fan(s)
Fireplaces Number 2
Fireplace Y
Heat Source Natural Gas
Laundry Main Floor
Exterior
Exterior Feature Deck(s), Patio(s)
Parking Features Basement Garage
Garage Spaces 8.0
Water Access N
Accessibility None
Porch Deck(s), Patio(s)
Attached Garage 4
Total Parking Spaces 8
Garage Y
Building
Lot Description Backs to Trees, Cul-de-sac, Front Yard, No Thru Street
Story 1
Sewer Public Sewer
Water Public
Architectural Style Raised Ranch/Rambler
Level or Stories 1
Additional Building Above Grade, Below Grade
New Construction N
Schools
School District Prince George'S County Public Schools
Others
Senior Community No
Tax ID 17101006741
Ownership Fee Simple
SqFt Source Assessor
Security Features Security System
Special Listing Condition Standard
Read Less Info
Want to know what your home might be worth? Contact us for a FREE valuation!

Our team is ready to help you sell your home for the highest possible price ASAP

Bought with Henry K Yawson • Tenet Real Estate Solutions
“Molly's job is to find and attract mastery-based agents to the office, protect the culture, and make sure everyone is happy! ”






