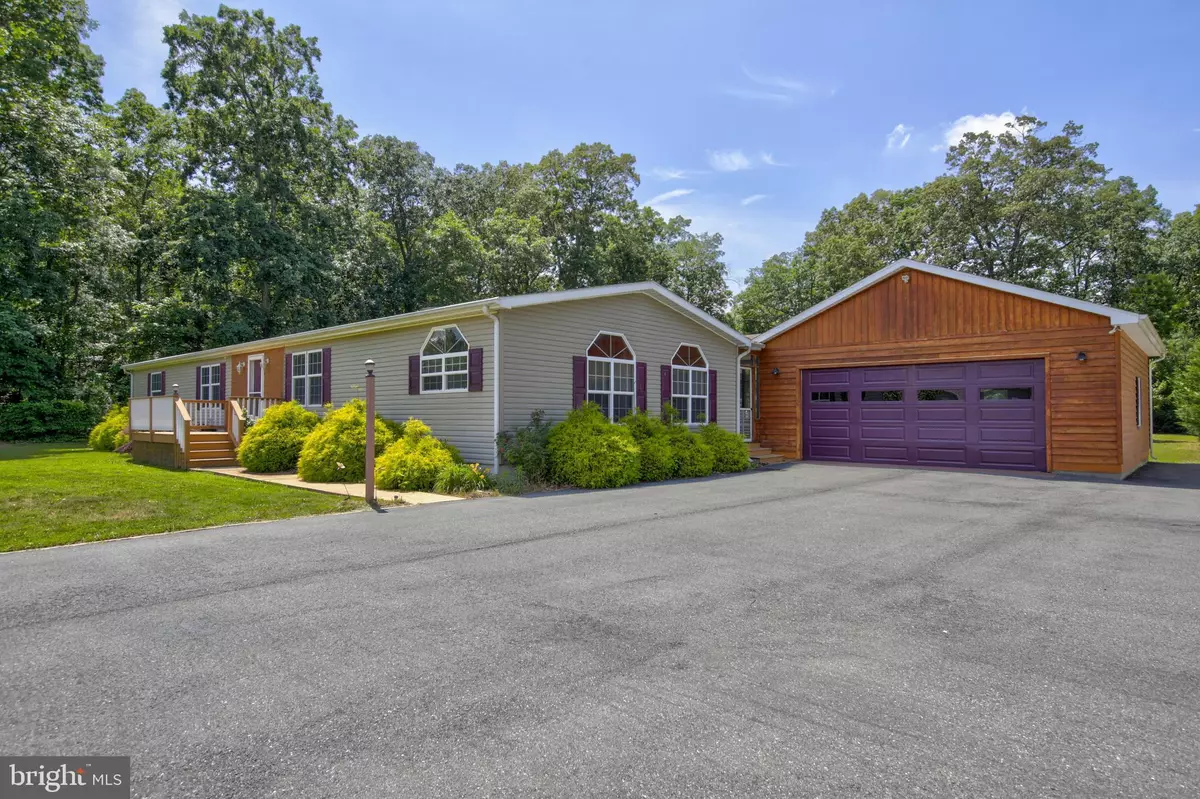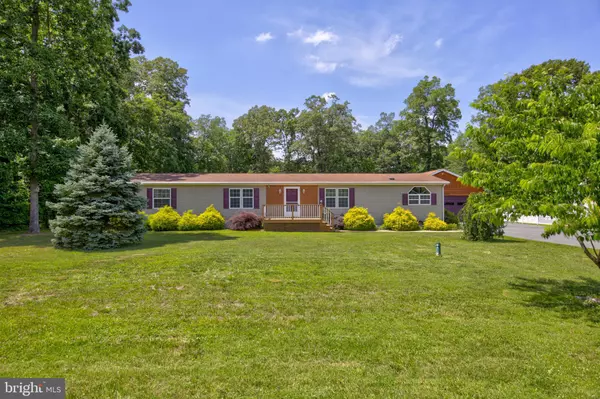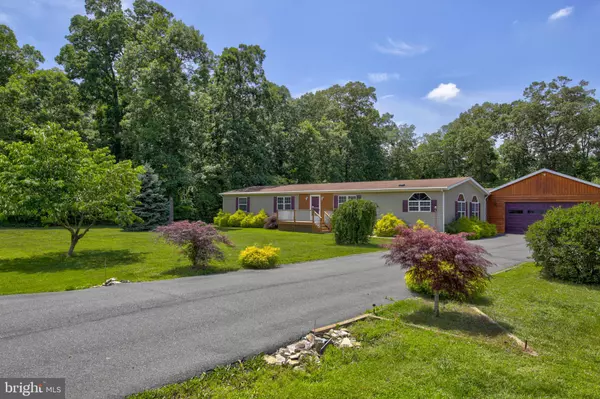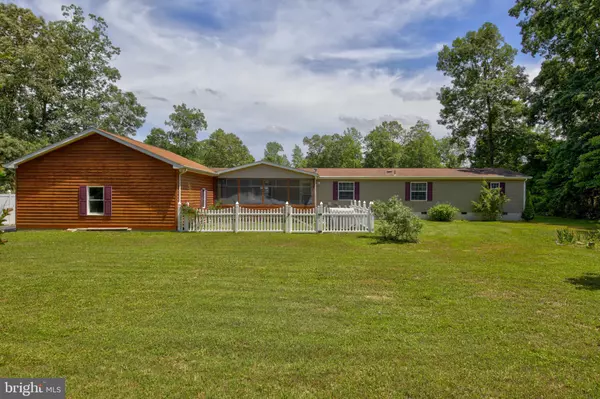$299,900
$299,900
For more information regarding the value of a property, please contact us for a free consultation.
3 Beds
2 Baths
2,000 SqFt
SOLD DATE : 08/27/2021
Key Details
Sold Price $299,900
Property Type Single Family Home
Sub Type Detached
Listing Status Sold
Purchase Type For Sale
Square Footage 2,000 sqft
Price per Sqft $149
Subdivision Heritage Farms
MLS Listing ID DESU184884
Sold Date 08/27/21
Style Ranch/Rambler
Bedrooms 3
Full Baths 2
HOA Fees $12/ann
HOA Y/N Y
Abv Grd Liv Area 2,000
Originating Board BRIGHT
Year Built 2006
Annual Tax Amount $904
Tax Year 2020
Lot Size 0.750 Acres
Acres 0.75
Lot Dimensions 131.00 x 250.00
Property Description
Attention!! A home like this does not come along every day in this market so do not delay! I will sum it up like this: Low HOA fees ($150 per year!), no city taxes, limited neighbors, a most convenient location and nearly a 1-acre lot. Dont stop reading- there is still so much more to say! This meticulously well cared for sprawling Class C home, will be a perfect place to hang your heart. Step inside and experience comfort, cozy, bright & beautiful. Conveniently located approximately 15 minutes to the DE Beach/Resort areas and some of the best shopping on the East Coast. Whether youre looking for a family home or you just want a place to kick back and enjoy some downtime, this home has a flow that will fit any lifestyle. There is an ideal layout and offers a surprising amount of interior living space. The open floorplan keeps the prime living areas the focal point. The kitchen is spacious, bright and includes an island for quick mealtimes. There is also a separate dining room and both open to the family room. The formal living room can be used for all your special occasions. A sizeable Master suite is a perfect accompaniment to the rest of the home. Master Bathroom is just as nice, featuring a garden tub and oversized shower. The walk in closet is approx.12x10 and is like the size of a bedroom its so big. A spacious rear screen porch opens from the family room. Create an extended outdoor space for entertaining or curl up with a good book and escape the elements. The star of the show could be the immense yard and meticulously maintained landscaping. It is nearly private w/ natural woods/hedge and nice separation from surrounding homes. Partial fenced area perfect for small children or pets. All there for you to enjoy the peace and serenity of the outdoors. Detached 2 car garage has plumbing and electric and is greeted by the blacktop driveway. The additional (approx.)16x18 parking area is perfect for your motor home, boat of other recreational equipment. Regardless of the chapter that you currently find yourself in life, living in this home offers an unparalleled uniting of the best life experiences that Eastern Sussex County has to offer. Nestled comfortably amongst the areas beautiful country roads, this home offers the comfort of distant neighbors, while also yielding full-fledged access to the local towns, both big and small that complement our area.
Location
State DE
County Sussex
Area Cedar Creek Hundred (31004)
Zoning GR
Rooms
Other Rooms Living Room, Dining Room, Family Room, Laundry, Screened Porch
Main Level Bedrooms 3
Interior
Interior Features Built-Ins, Carpet, Ceiling Fan(s), Combination Kitchen/Dining, Combination Kitchen/Living, Dining Area, Entry Level Bedroom, Kitchen - Eat-In, Kitchen - Island, Walk-in Closet(s), Window Treatments
Hot Water Electric
Heating Heat Pump(s)
Cooling Central A/C
Flooring Carpet, Vinyl, Ceramic Tile
Fireplaces Number 1
Equipment Built-In Microwave, Dishwasher, Dryer - Front Loading, Oven/Range - Gas, Refrigerator, Stainless Steel Appliances, Washer
Furnishings No
Fireplace N
Appliance Built-In Microwave, Dishwasher, Dryer - Front Loading, Oven/Range - Gas, Refrigerator, Stainless Steel Appliances, Washer
Heat Source Propane - Leased
Laundry Has Laundry, Main Floor
Exterior
Exterior Feature Deck(s), Porch(es), Screened
Parking Features Garage - Front Entry
Garage Spaces 2.0
Fence Vinyl
Utilities Available Propane
Water Access N
Roof Type Architectural Shingle
Street Surface Black Top
Accessibility None
Porch Deck(s), Porch(es), Screened
Attached Garage 2
Total Parking Spaces 2
Garage Y
Building
Lot Description Backs to Trees, Front Yard, Landscaping, Rear Yard
Story 1
Foundation Concrete Perimeter
Sewer Septic Exists
Water Well
Architectural Style Ranch/Rambler
Level or Stories 1
Additional Building Above Grade, Below Grade
New Construction N
Schools
Elementary Schools H.O. Brittingham
Middle Schools Mariner
High Schools Cape Henlopen
School District Cape Henlopen
Others
Senior Community No
Tax ID 230-21.00-170.00
Ownership Fee Simple
SqFt Source Assessor
Acceptable Financing Conventional
Horse Property N
Listing Terms Conventional
Financing Conventional
Special Listing Condition Standard
Read Less Info
Want to know what your home might be worth? Contact us for a FREE valuation!

Our team is ready to help you sell your home for the highest possible price ASAP

Bought with Carla Stoddart • Coastline Realty
“Molly's job is to find and attract mastery-based agents to the office, protect the culture, and make sure everyone is happy! ”






